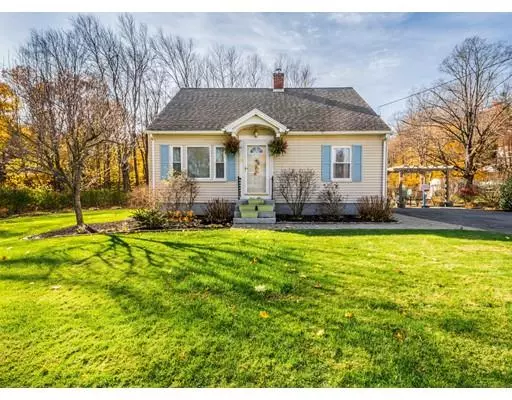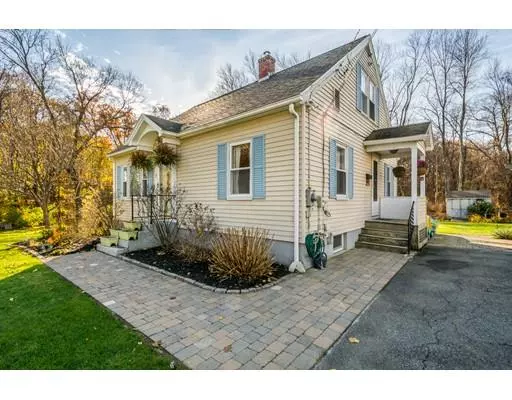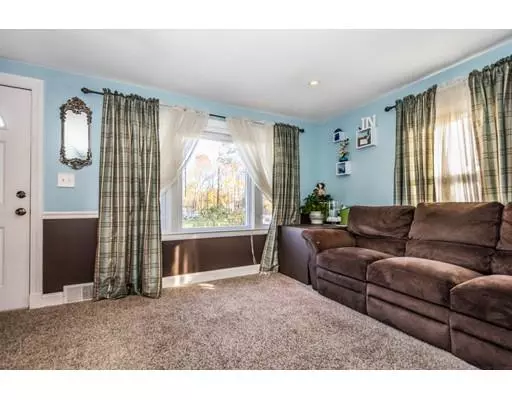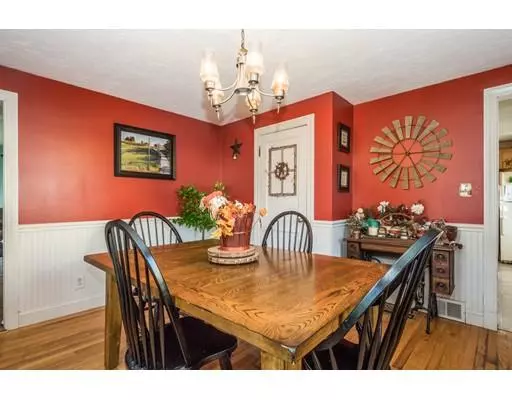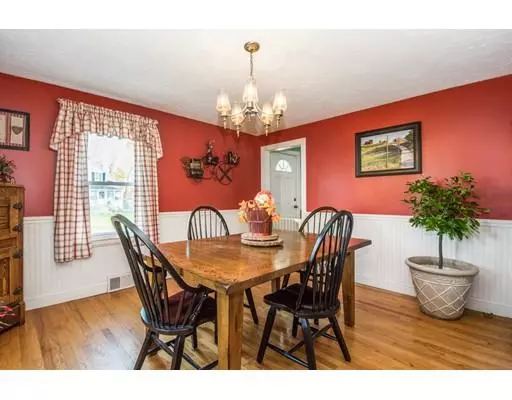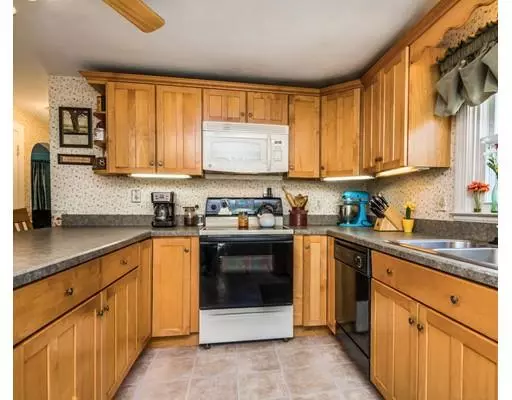$226,000
$225,000
0.4%For more information regarding the value of a property, please contact us for a free consultation.
3 Beds
1 Bath
1,092 SqFt
SOLD DATE : 01/25/2019
Key Details
Sold Price $226,000
Property Type Single Family Home
Sub Type Single Family Residence
Listing Status Sold
Purchase Type For Sale
Square Footage 1,092 sqft
Price per Sqft $206
MLS Listing ID 72422248
Sold Date 01/25/19
Style Cape
Bedrooms 3
Full Baths 1
Year Built 1952
Annual Tax Amount $3,342
Tax Year 2018
Lot Size 0.390 Acres
Acres 0.39
Property Description
Welcome to this charming Cape style home, located on a dead-end street in desirable West Leominster! This is the perfect starter home and ready for you to move right in. The kitchen features beautiful maple cabinets with an eat-in breakfast bar, big enough for everyone. Throughout the rest of the first floor you will find hardwood floors and wainscoting in the dining room, newer carpet in the living room and a bonus room with a closet that can be used as a bedroom, home office or playroom! Upstairs has two generous bedrooms with carpeting and ample closet space. The highlight of this home is the large, private, flat yard that has more than enough room for entertaining, pets or any other outdoor living you might desire! Close to shops, restaurants, major highways and Barrett Park, this home is a great opportunity for your next move!
Location
State MA
County Worcester
Area West Leominster
Zoning RES
Direction West Street to Pond Street to Newton Street to Piper Street
Rooms
Basement Full, Interior Entry, Bulkhead, Sump Pump, Concrete, Unfinished
Primary Bedroom Level Second
Dining Room Flooring - Hardwood, Wainscoting
Kitchen Ceiling Fan(s), Flooring - Laminate, Breakfast Bar / Nook
Interior
Interior Features Ceiling Fan(s), Bonus Room
Heating Forced Air, Oil
Cooling None
Flooring Carpet, Laminate, Hardwood, Flooring - Wall to Wall Carpet
Appliance Range, Dishwasher, Microwave, Refrigerator, Electric Water Heater, Utility Connections for Electric Range, Utility Connections for Electric Oven, Utility Connections for Electric Dryer
Laundry In Basement, Washer Hookup
Exterior
Exterior Feature Rain Gutters, Storage
Community Features Public Transportation, Shopping, Park, Walk/Jog Trails, Medical Facility, House of Worship, Public School
Utilities Available for Electric Range, for Electric Oven, for Electric Dryer, Washer Hookup
Roof Type Shingle
Total Parking Spaces 4
Garage No
Building
Foundation Concrete Perimeter
Sewer Public Sewer
Water Public
Architectural Style Cape
Schools
High Schools Leominster High
Others
Senior Community false
Read Less Info
Want to know what your home might be worth? Contact us for a FREE valuation!

Our team is ready to help you sell your home for the highest possible price ASAP
Bought with Cook and Company Real Estate Team • LAER Realty Partners

