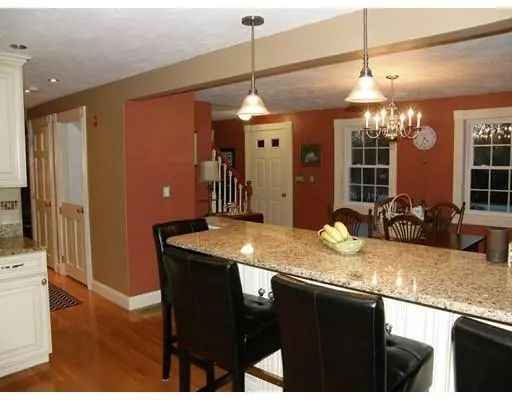$334,000
$359,900
7.2%For more information regarding the value of a property, please contact us for a free consultation.
4 Beds
2.5 Baths
2,182 SqFt
SOLD DATE : 03/18/2019
Key Details
Sold Price $334,000
Property Type Single Family Home
Sub Type Single Family Residence
Listing Status Sold
Purchase Type For Sale
Square Footage 2,182 sqft
Price per Sqft $153
Subdivision Blueberry Hill
MLS Listing ID 72433927
Sold Date 03/18/19
Style Colonial
Bedrooms 4
Full Baths 2
Half Baths 1
HOA Y/N false
Year Built 1984
Annual Tax Amount $4,351
Tax Year 2018
Lot Size 1.010 Acres
Acres 1.01
Property Description
BLUEBERRY HILL- Stunning 9 Room Colonial located on a level lot in one of the most SOUGHT after neighborhoods in WEBSTER!. Move in ready! EXPANSIVE family room w/stone fireplace & cathedral ceiling, perfect for family gatherings! Slider out to deck! Steps to custom kitchen w/granite counter tops + island, open to dining room! Half bath w/laundry! Living room for entertaining or quiet time! Large, bright bedroom/office w/double closets, cathedral ceiling + private slider out to deck! Master bedroom has his and hers closets, master bath/double sinks! Generously sized 2 bedrooms have large closets and hallway bath.. Partially finished basement makes a great tv or game room! Large basement area for storage! Private back yard w/Shed & basketball court! 2 car garage with plenty of storage. This homes charm and character cannot be beat! Located just a few minutes from 395 and off RT 16, the location is ideal! Central air, 3 zones. Newer windows and furnace! This BEAUTIFUL home could be yours!
Location
State MA
County Worcester
Zoning SFR-43
Direction Rte 16 to Lower Gore Road - Left onto Upper Gore Road - Left onto Blueberry
Rooms
Family Room Skylight, Cathedral Ceiling(s), Ceiling Fan(s), Beamed Ceilings, Flooring - Hardwood, Window(s) - Picture, Cable Hookup, Exterior Access, Open Floorplan, Slider
Basement Full, Partially Finished, Interior Entry, Bulkhead, Concrete
Primary Bedroom Level Second
Dining Room Flooring - Hardwood, Open Floorplan
Kitchen Flooring - Hardwood, Countertops - Stone/Granite/Solid, Kitchen Island, Cable Hookup, Open Floorplan, Stainless Steel Appliances
Interior
Interior Features Cathedral Ceiling(s), Ceiling Fan(s), Beamed Ceilings, Closet, Cable Hookup, Slider, Closet/Cabinets - Custom Built, Home Office, Game Room
Heating Forced Air, Oil
Cooling Central Air
Flooring Tile, Carpet, Hardwood, Flooring - Hardwood, Flooring - Wall to Wall Carpet
Fireplaces Number 1
Fireplaces Type Family Room
Appliance Range, Dishwasher, Microwave, Refrigerator, Washer, Dryer, Electric Water Heater, Utility Connections for Electric Range, Utility Connections for Electric Oven, Utility Connections for Electric Dryer
Laundry First Floor, Washer Hookup
Exterior
Exterior Feature Balcony / Deck, Rain Gutters, Storage
Garage Spaces 2.0
Community Features Public Transportation, Shopping, Pool, Tennis Court(s), Park, Walk/Jog Trails, Stable(s), Golf, Medical Facility, Laundromat, Conservation Area, Highway Access, House of Worship, Marina, Private School, Public School
Utilities Available for Electric Range, for Electric Oven, for Electric Dryer, Washer Hookup
Waterfront Description Beach Front, Lake/Pond, 1 to 2 Mile To Beach, Beach Ownership(Public)
Roof Type Shingle
Total Parking Spaces 4
Garage Yes
Building
Lot Description Wooded, Cleared, Level
Foundation Concrete Perimeter
Sewer Private Sewer
Water Private
Architectural Style Colonial
Schools
Elementary Schools Park Ave
Middle Schools Middle
High Schools Bartlet/Baypath
Others
Senior Community false
Read Less Info
Want to know what your home might be worth? Contact us for a FREE valuation!

Our team is ready to help you sell your home for the highest possible price ASAP
Bought with Kathy Chapman • First Step Realty






