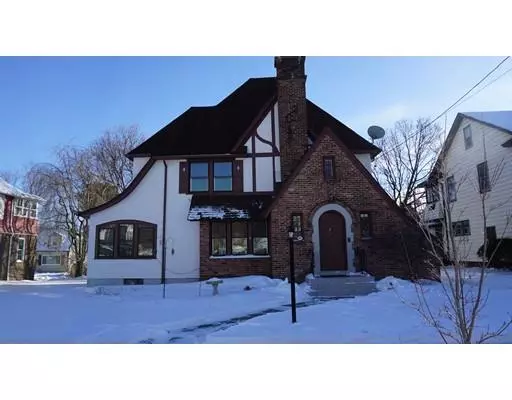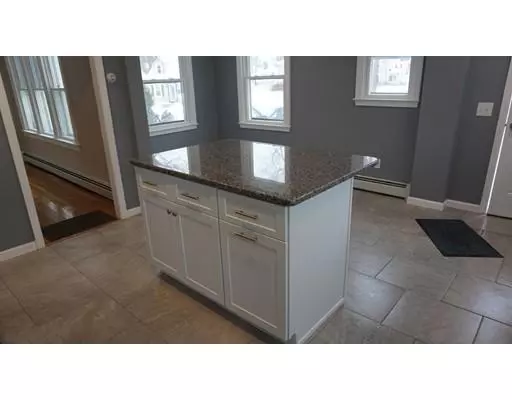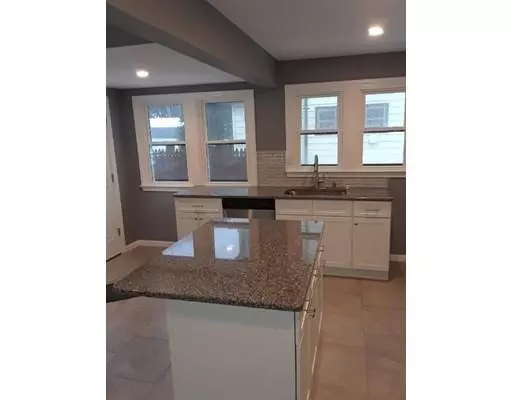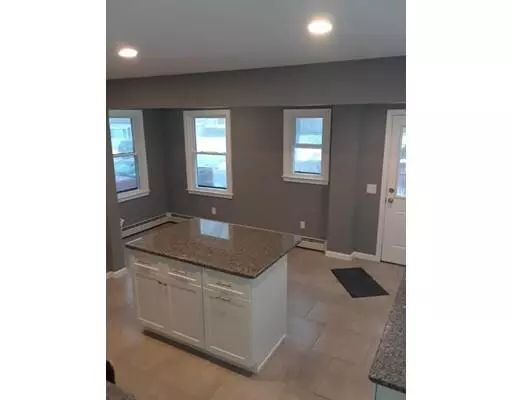$248,000
$249,900
0.8%For more information regarding the value of a property, please contact us for a free consultation.
4 Beds
1.5 Baths
1,953 SqFt
SOLD DATE : 04/19/2019
Key Details
Sold Price $248,000
Property Type Single Family Home
Sub Type Single Family Residence
Listing Status Sold
Purchase Type For Sale
Square Footage 1,953 sqft
Price per Sqft $126
MLS Listing ID 72445170
Sold Date 04/19/19
Style Tudor
Bedrooms 4
Full Baths 1
Half Baths 1
Year Built 1924
Annual Tax Amount $3,911
Tax Year 2018
Lot Size 5,227 Sqft
Acres 0.12
Property Description
Spacious 8 room, 4 bedroom, 1.5 bath Tudor in move-in condition. The eat-in kitchen has been completely remodeled, new plumbing, new wiring, new tile floor, granite counters, center island, and stainless steel appliances. The large, open living room boasts a pellet stove and a built-in book shelf, and opens to a cozy sunroom. The 1st floor also boasts gleaming hardwood floors, a formal dining room, foyer, and a remodeled half bath. The 2nd floor has 4 bedrooms, all with hardwood floors and closets, and a completely remodeled full bath with new plumbing and wiring, ceramic tile floor, granite-counter vanity, and tub/shower with tile surround. The home has a brand-new 3-zone hot water baseboard heating system, new hot water tank, and new electric box. The basement is clean, spacious, has laundry hookups, and a bulkhead leading to the back yard. New windows throughout, easy-to-maintain stucco & brick exterior, walk-up attic, 1-car detached garage, this home has it all.
Location
State MA
County Hampden
Zoning Res
Direction off Elm St.
Rooms
Primary Bedroom Level Second
Dining Room Flooring - Hardwood
Kitchen Flooring - Stone/Ceramic Tile, Countertops - Stone/Granite/Solid, Kitchen Island, Breakfast Bar / Nook, Cabinets - Upgraded, Stainless Steel Appliances
Interior
Interior Features Sun Room
Heating Central, Baseboard, Natural Gas, Pellet Stove
Cooling None
Flooring Tile, Hardwood, Flooring - Hardwood
Fireplaces Number 1
Fireplaces Type Living Room
Appliance Range, Dishwasher, Microwave, Refrigerator, Gas Water Heater, Tank Water Heater
Laundry Electric Dryer Hookup, Exterior Access, Washer Hookup, In Basement
Exterior
Garage Spaces 1.0
Fence Fenced/Enclosed
Roof Type Shingle
Total Parking Spaces 2
Garage Yes
Building
Foundation Brick/Mortar
Sewer Public Sewer
Water Public
Architectural Style Tudor
Read Less Info
Want to know what your home might be worth? Contact us for a FREE valuation!

Our team is ready to help you sell your home for the highest possible price ASAP
Bought with Fallon Saldo • Keller Williams Realty






