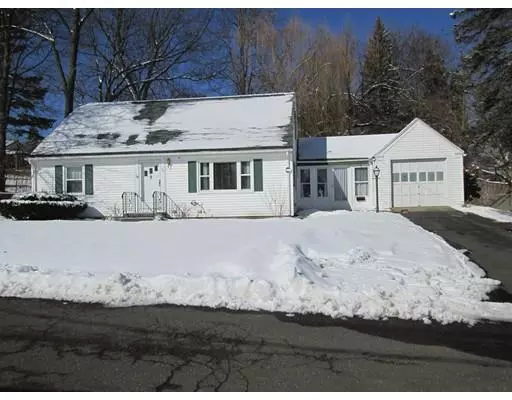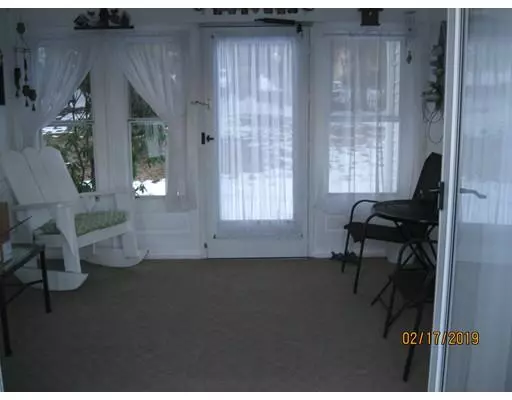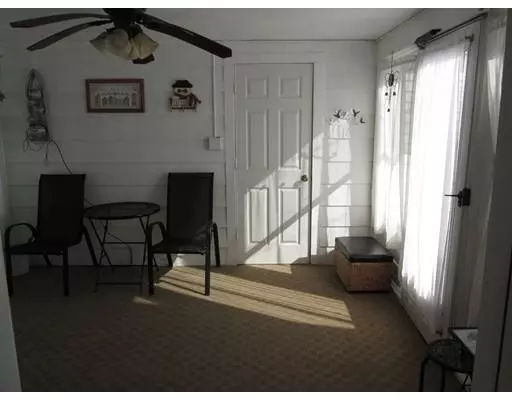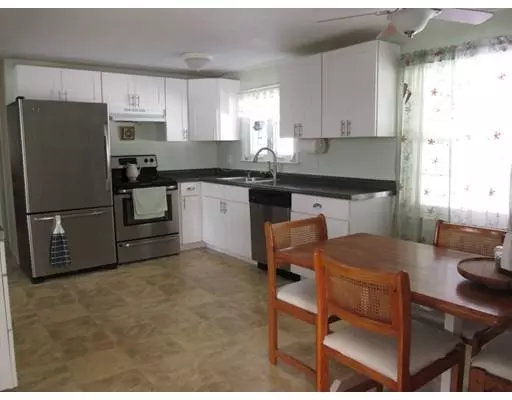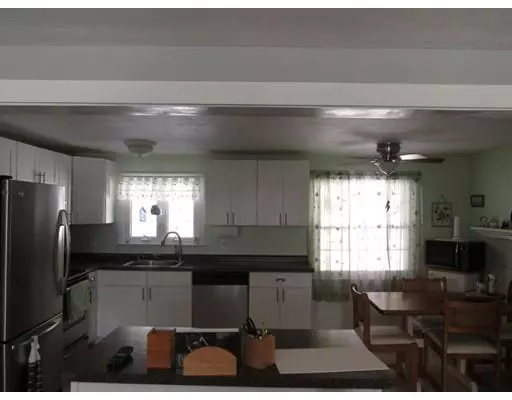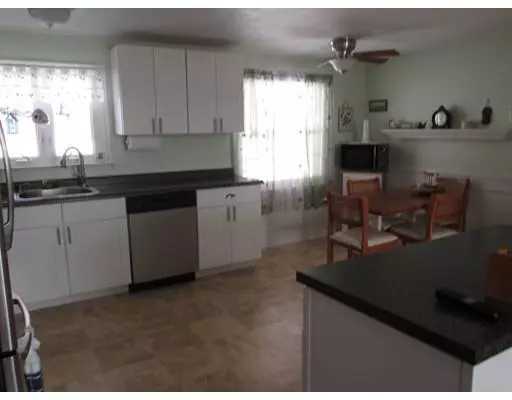$226,900
$224,900
0.9%For more information regarding the value of a property, please contact us for a free consultation.
4 Beds
1 Bath
1,482 SqFt
SOLD DATE : 05/23/2019
Key Details
Sold Price $226,900
Property Type Single Family Home
Sub Type Single Family Residence
Listing Status Sold
Purchase Type For Sale
Square Footage 1,482 sqft
Price per Sqft $153
MLS Listing ID 72454822
Sold Date 05/23/19
Style Cape
Bedrooms 4
Full Baths 1
HOA Y/N false
Year Built 1955
Annual Tax Amount $3,161
Tax Year 2018
Lot Size 9,147 Sqft
Acres 0.21
Property Description
Charming cape style house with many modern upgrades. Remodeled kitchen with open floor plan includes all new cabinets, countertops and flooring. Remodeled bathroom with newer vanity and flooring. Downstairs bedrooms and living room feature beautiful hardwood floors. Upstairs has two bedrooms, one with a cedar closet. This home also has a screened in breezeway to spend plenty of summer nights outdoors without the insects. Fenced-in backyard. All windows and furnace have been replaced for energy efficiency. All appliances to remain for buyers enjoyment. Located on a quiet, dead end street.
Location
State MA
County Hampden
Zoning Res B
Direction RT 20 to North Boulevard to Oakland
Rooms
Basement Full, Bulkhead, Concrete, Unfinished
Primary Bedroom Level First
Kitchen Ceiling Fan(s), Flooring - Laminate, Window(s) - Bay/Bow/Box, Dining Area, Countertops - Upgraded, Kitchen Island, Cabinets - Upgraded, Chair Rail, Open Floorplan, Remodeled, Stainless Steel Appliances, Breezeway
Interior
Interior Features Internet Available - Broadband
Heating Forced Air, Electric Baseboard, Natural Gas, Electric
Cooling None
Flooring Laminate, Hardwood
Appliance Range, Dishwasher, Microwave, Refrigerator, Freezer, Washer, Dryer, Gas Water Heater, Tank Water Heater, Plumbed For Ice Maker, Utility Connections for Electric Range, Utility Connections for Electric Oven, Utility Connections for Electric Dryer
Laundry Electric Dryer Hookup, Washer Hookup, In Basement
Exterior
Exterior Feature Rain Gutters
Garage Spaces 1.0
Fence Fenced/Enclosed, Fenced
Community Features Public Transportation, Shopping, Park, Golf, Laundromat, Highway Access, House of Worship, Private School, Public School
Utilities Available for Electric Range, for Electric Oven, for Electric Dryer, Washer Hookup, Icemaker Connection
Roof Type Shingle
Total Parking Spaces 2
Garage Yes
Building
Lot Description Wooded
Foundation Concrete Perimeter
Sewer Public Sewer
Water Public
Architectural Style Cape
Schools
Elementary Schools Mittineague
Middle Schools W. Springfield
High Schools W. Springfield
Others
Senior Community false
Read Less Info
Want to know what your home might be worth? Contact us for a FREE valuation!

Our team is ready to help you sell your home for the highest possible price ASAP
Bought with Kyle Shoemaker • Park Square Realty

