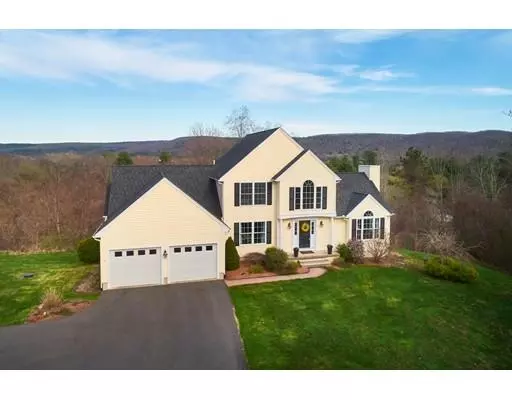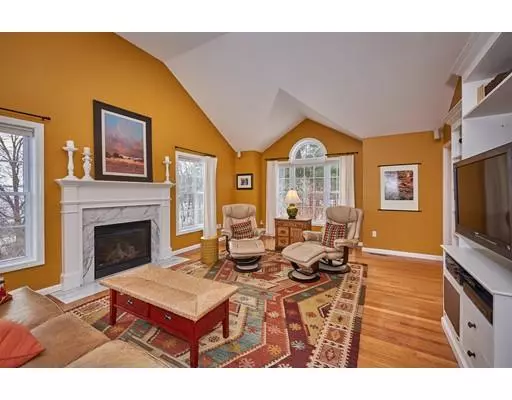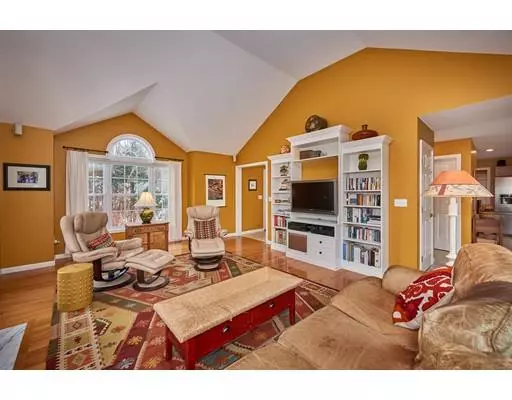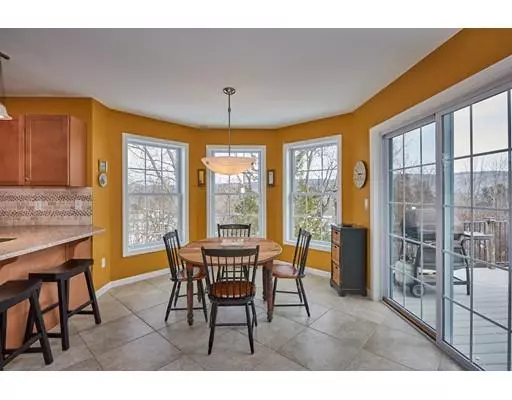$330,000
$349,000
5.4%For more information regarding the value of a property, please contact us for a free consultation.
3 Beds
2.5 Baths
2,755 SqFt
SOLD DATE : 07/01/2019
Key Details
Sold Price $330,000
Property Type Single Family Home
Sub Type Single Family Residence
Listing Status Sold
Purchase Type For Sale
Square Footage 2,755 sqft
Price per Sqft $119
Subdivision Isabella Ridge
MLS Listing ID 72463850
Sold Date 07/01/19
Style Colonial
Bedrooms 3
Full Baths 2
Half Baths 1
Year Built 2007
Annual Tax Amount $5,954
Tax Year 2019
Lot Size 1.750 Acres
Acres 1.75
Property Description
BETTER THAN NEW! 2,755 sq. ft., 7 room Somerset Builders Colonial w/all the extras including city water/sewer. Great flow,vaulted ceilings, full height windows, sunlight & pretty views add a sense of serenity in a country location easily accessible to shopping, highway access, the Quabbin Reservoir & 5 College area. Open floor plan offers LR/FR, DR, chef's kitchen, 3 bedrooms, 2.5 Baths & lower level rec room/home office with sliders to back yard. Granite counter kitchen boasts a generous bay window dining area, breakfast bar and updated tile backsplash. Kitchen opens to the cathedral living/family room with gas fireplace/traditional mantle. Beautifully appointed with custom trims. Master suite & laundry room, both located on main level. 2 big bedrooms, full tub/shower bath/ample closet space complete the upper floor. Finished walk out lower level affords an extra 585 sq. ft. for guest space/play room/home office area and an amazing dedicated workshop. Call today and make it yours!
Location
State MA
County Hampshire
Zoning SR
Direction Off Rt 32 to Gould Rd to Wildflower
Rooms
Family Room Cathedral Ceiling(s), Flooring - Hardwood, Exterior Access, Recessed Lighting
Basement Full, Partially Finished, Walk-Out Access, Interior Entry, Concrete
Primary Bedroom Level Main
Dining Room Flooring - Hardwood, Chair Rail
Kitchen Flooring - Stone/Ceramic Tile, Window(s) - Bay/Bow/Box, Dining Area, Pantry, Countertops - Stone/Granite/Solid, Breakfast Bar / Nook, Open Floorplan
Interior
Interior Features Closet, Open Floor Plan, Recessed Lighting, Entry Hall, Home Office, Wired for Sound, Internet Available - Broadband, Internet Available - DSL
Heating Forced Air, Humidity Control, Propane
Cooling Central Air
Flooring Tile, Carpet, Laminate, Hardwood, Flooring - Stone/Ceramic Tile, Flooring - Wall to Wall Carpet
Fireplaces Number 1
Fireplaces Type Family Room
Appliance Oven, Dishwasher, Disposal, Microwave, Countertop Range, Refrigerator, Propane Water Heater, Tank Water Heater, Plumbed For Ice Maker, Utility Connections for Electric Range, Utility Connections for Electric Oven, Utility Connections for Electric Dryer
Laundry Main Level, Electric Dryer Hookup, Washer Hookup, First Floor
Exterior
Exterior Feature Rain Gutters
Garage Spaces 2.0
Community Features Shopping, Park, Walk/Jog Trails, Medical Facility, Laundromat, Bike Path, Conservation Area, Highway Access, House of Worship, Public School, University
Utilities Available for Electric Range, for Electric Oven, for Electric Dryer, Washer Hookup, Icemaker Connection
Waterfront Description Stream
Roof Type Shingle
Total Parking Spaces 4
Garage Yes
Building
Lot Description Cul-De-Sac, Level, Sloped
Foundation Concrete Perimeter
Sewer Public Sewer
Water Public
Architectural Style Colonial
Schools
Elementary Schools Town Of Ware
Middle Schools Town Of Ware
High Schools Ware Hs
Others
Senior Community false
Acceptable Financing Contract
Listing Terms Contract
Read Less Info
Want to know what your home might be worth? Contact us for a FREE valuation!

Our team is ready to help you sell your home for the highest possible price ASAP
Bought with The Andujar, Gallagher, Aguasvivas & Bloom Team • Gallagher Real Estate






