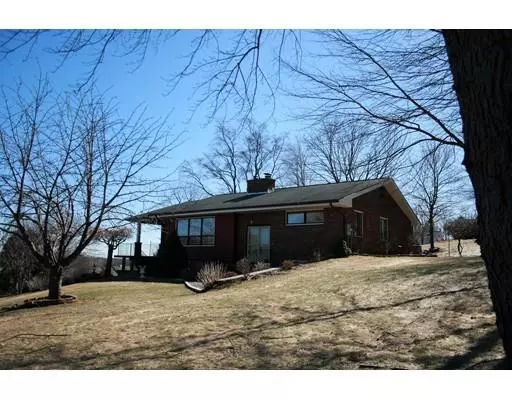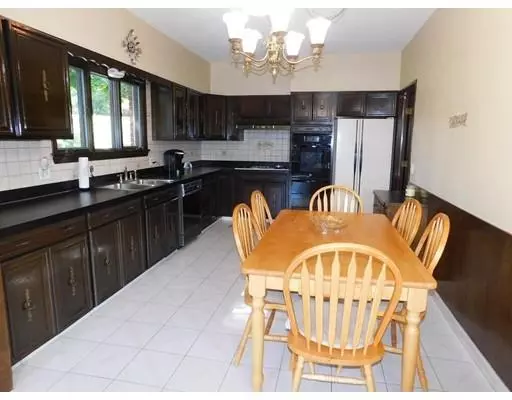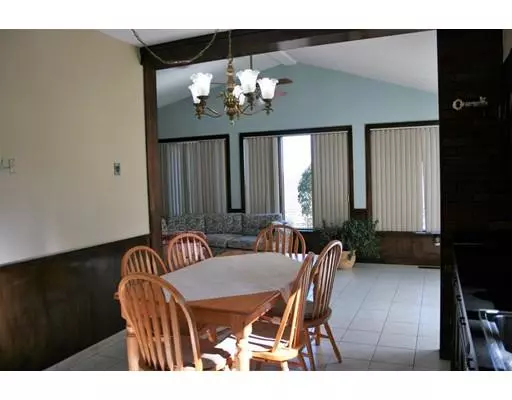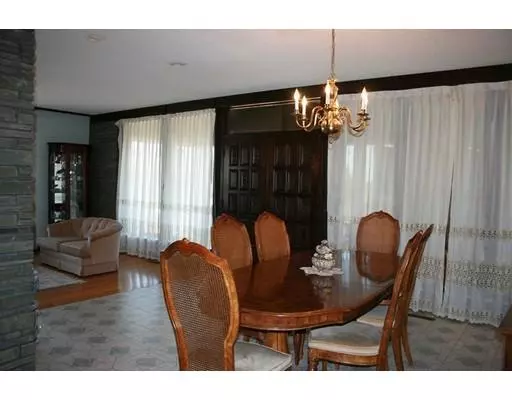$294,900
$299,900
1.7%For more information regarding the value of a property, please contact us for a free consultation.
3 Beds
2.5 Baths
1,897 SqFt
SOLD DATE : 05/15/2019
Key Details
Sold Price $294,900
Property Type Single Family Home
Sub Type Single Family Residence
Listing Status Sold
Purchase Type For Sale
Square Footage 1,897 sqft
Price per Sqft $155
MLS Listing ID 72471674
Sold Date 05/15/19
Style Contemporary, Ranch
Bedrooms 3
Full Baths 2
Half Baths 1
Year Built 1971
Annual Tax Amount $6,097
Tax Year 2018
Lot Size 0.890 Acres
Acres 0.89
Property Description
Pride of Ownership shines in this Custom Built, One Owner, Contemporary Ranch ! Marvel in the attention to detail and amazing Marble and Tile work throughout. Main floor Boasts Open and Airy Living Space with Wonderful Views. Snuggle into the Living Room with a Grand Stone Fireplace, handsome wood floors with Custom Inlay, opening into the Formal Dining Area. European Classic Kitchen with Tile Floor and wonderful Counter Space leading you into the Sun Filled Family Room with French Doors that brings you into the Outdoor Entertaining area. Also on the Main Floor you will find a Master Suite with Wood Floors, and Full Bath, and Two more Bedrooms and Full Bath. This Home can be a great fit for Multigenerational Living, where in the Walk Out Lower Level boasts a Sprawling Living Room with Fireplace, Wet Bar, Full Kitchen with Pantry, Large Room with Washer and Dryer Hook-up as well as Storage Area ! Enjoy the Seasons in the .89 acre lot with Fantastic Views of the Sunrise and Set !
Location
State MA
County Hampden
Zoning RA
Direction Morgan Rd to Pease Ave to Goldenview or Amostown Rd to Pease to Goldenview
Rooms
Family Room Ceiling Fan(s), Flooring - Stone/Ceramic Tile, Exterior Access, Open Floorplan
Basement Full, Finished, Walk-Out Access, Interior Entry, Garage Access
Primary Bedroom Level First
Dining Room Flooring - Stone/Ceramic Tile
Kitchen Flooring - Stone/Ceramic Tile, Dining Area
Interior
Interior Features Wet bar, Dining Area, Pantry, Countertops - Upgraded, Den, Kitchen
Heating Forced Air, Natural Gas, Fireplace(s)
Cooling Central Air
Flooring Wood, Tile, Flooring - Stone/Ceramic Tile
Fireplaces Number 2
Fireplaces Type Living Room
Appliance Range, Dishwasher, Refrigerator, Gas Water Heater, Utility Connections for Gas Range
Laundry Laundry Closet, Flooring - Stone/Ceramic Tile, Electric Dryer Hookup, Washer Hookup, In Basement
Exterior
Exterior Feature Storage
Garage Spaces 2.0
Community Features Shopping, Tennis Court(s), Park, Walk/Jog Trails, Conservation Area, Highway Access, House of Worship, Public School
Utilities Available for Gas Range
View Y/N Yes
View Scenic View(s), City
Roof Type Shingle
Total Parking Spaces 4
Garage Yes
Building
Foundation Concrete Perimeter
Sewer Public Sewer
Water Public
Architectural Style Contemporary, Ranch
Schools
Elementary Schools Fausey
Middle Schools Ws Middle
High Schools Ws Sr High
Read Less Info
Want to know what your home might be worth? Contact us for a FREE valuation!

Our team is ready to help you sell your home for the highest possible price ASAP
Bought with Carrie A. Blair • Keller Williams Realty






