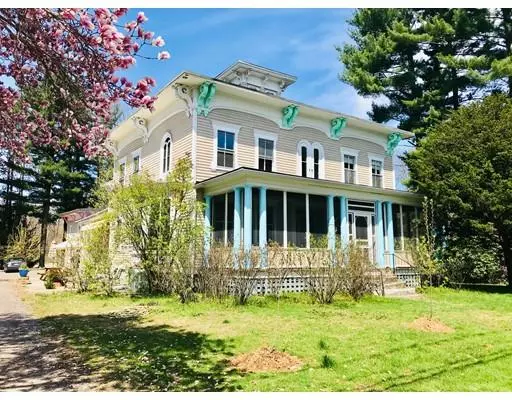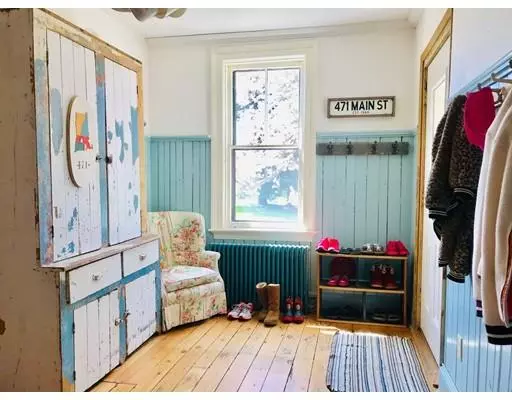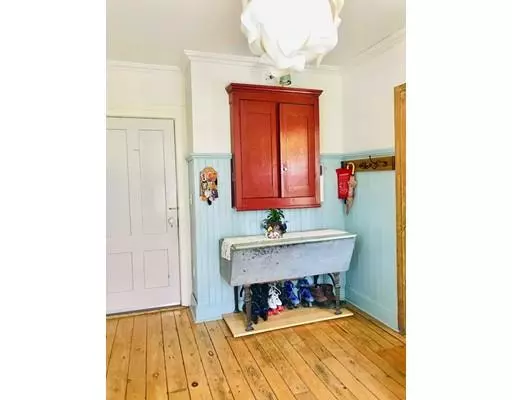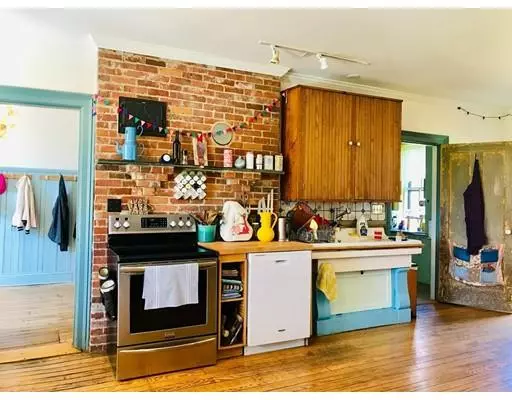$485,000
$499,900
3.0%For more information regarding the value of a property, please contact us for a free consultation.
4 Beds
3.5 Baths
3,847 SqFt
SOLD DATE : 08/07/2019
Key Details
Sold Price $485,000
Property Type Single Family Home
Sub Type Single Family Residence
Listing Status Sold
Purchase Type For Sale
Square Footage 3,847 sqft
Price per Sqft $126
MLS Listing ID 72491043
Sold Date 08/07/19
Style Antique
Bedrooms 4
Full Baths 3
Half Baths 1
HOA Y/N false
Year Built 1868
Annual Tax Amount $6,339
Tax Year 2019
Lot Size 3.310 Acres
Acres 3.31
Property Description
A whimsical, eclectic floor plan is found in this handsome antique home. Nestled on over 3 acres and sporting gracious floral trees and many perennial plantings - this unique home has it all. Hardwood floors are found throughout complimented by beautiful trims, wainscoting and crown moldings in butternut, chestnut and cherry. Some original trompe l'oeil paintings still remain as does the original essence of the home. A new influence has been introduced which is much more light hearted and free of spirit making this the perfect home to live and play. In addition to a flowing traditional floor plan, there is a walk up third floor cupola, studio apartment - perfect for added income, a care taker suite or guests and 3 season studio/workshop. The storage is grand and includes several spaces above the 3 car garage. Amenities are many including a goshen stone patio,screened porch and more. Located in the sweet town of Hatfield, you are minutes to major routes, shopping and schools.
Location
State MA
County Hampshire
Zoning RUR
Direction On right after Whately/Hatfield town line.
Rooms
Family Room Wood / Coal / Pellet Stove, Flooring - Hardwood
Basement Full, Interior Entry, Bulkhead
Primary Bedroom Level Second
Dining Room Closet/Cabinets - Custom Built, Flooring - Hardwood
Kitchen Flooring - Hardwood, Dining Area, Pantry, Country Kitchen
Interior
Interior Features Bathroom - Full, Dining Area, Country Kitchen, Open Floor Plan, Bathroom, Mud Room, Live-in Help Quarters
Heating Baseboard, Oil
Cooling None
Flooring Wood, Flooring - Vinyl, Flooring - Hardwood
Fireplaces Number 2
Fireplaces Type Dining Room
Appliance Range, Dishwasher, Refrigerator, Washer, Dryer, Oil Water Heater
Laundry First Floor
Exterior
Exterior Feature Professional Landscaping, Garden
Garage Spaces 2.0
Community Features Highway Access, House of Worship, Public School
Roof Type Slate, Rubber
Total Parking Spaces 4
Garage Yes
Building
Lot Description Level
Foundation Stone
Sewer Public Sewer
Water Public
Architectural Style Antique
Schools
Elementary Schools Hatfield
Middle Schools Hatfield
High Schools Hatfield
Others
Senior Community false
Read Less Info
Want to know what your home might be worth? Contact us for a FREE valuation!

Our team is ready to help you sell your home for the highest possible price ASAP
Bought with Jacqui Zuzgo • 5 College REALTORS®






