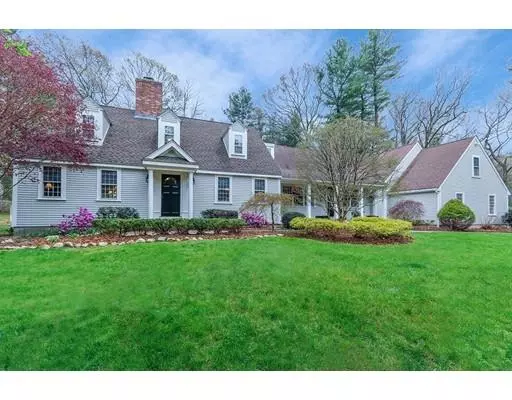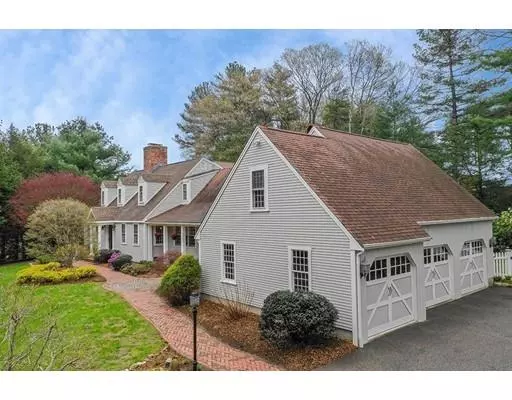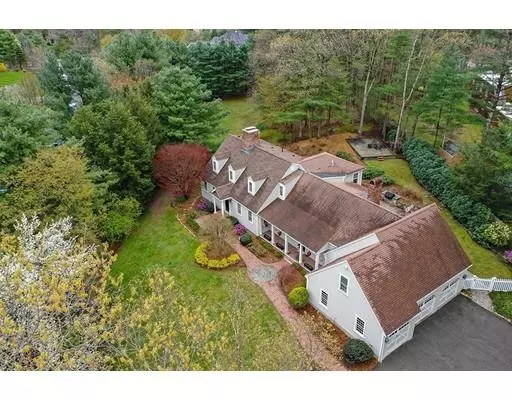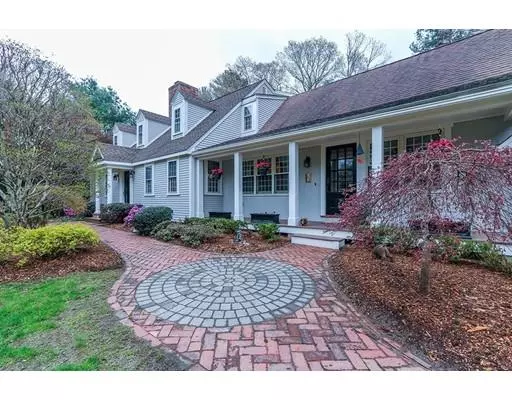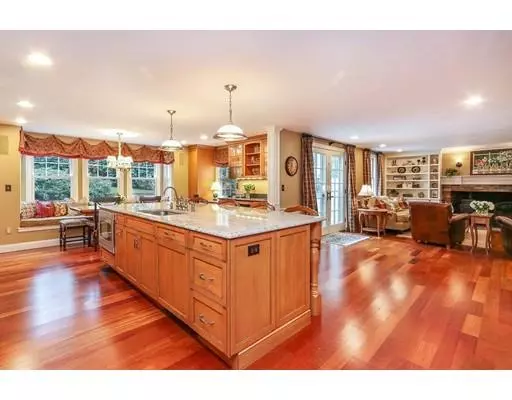$1,335,000
$1,295,000
3.1%For more information regarding the value of a property, please contact us for a free consultation.
4 Beds
2.5 Baths
3,834 SqFt
SOLD DATE : 08/23/2019
Key Details
Sold Price $1,335,000
Property Type Single Family Home
Sub Type Single Family Residence
Listing Status Sold
Purchase Type For Sale
Square Footage 3,834 sqft
Price per Sqft $348
MLS Listing ID 72492942
Sold Date 08/23/19
Style Cape
Bedrooms 4
Full Baths 2
Half Baths 1
HOA Y/N false
Year Built 1976
Annual Tax Amount $12,324
Tax Year 2019
Lot Size 1.200 Acres
Acres 1.2
Property Description
Sprawling 4 bedroom, 2.5 bath, Cape Farmhouse. Quiet cul-de-sac on one of Dover's most desirable streets. Gorgeous wide-pine cherry floors throughout. Entire home was remodeled 10 years ago and shows pride of ownership. Open-concept Kitchen/Family Room with 10' granite island, wet bar, custom cabinetry, pantry, china cabinet and banquette seating. Family Room features oversized fireplace/wood stove combo surrounded by custom built-ins. Large Dining Room, 1st floor Office w/custom desk, radiant heat, 27' Living Room with fireplace and window seat. Upstairs features Master Bedroom w/bath, custom built-ins & fireplace. Three additional bedrooms all with wide pine floors. Hall bath has double sinks, 2nd floor laundry & easy access to large walk-out attic. Fully finished basement offers tons of storage & separate workout space. Beautiful stone patio w/built-in gas grill. Professionally landscaped lot and access to walking trails. Click on virtual tour for a full walk through now!
Location
State MA
County Norfolk
Zoning R1
Direction Centre Street to Pine Street to Ben Arthur's Way
Rooms
Family Room Wood / Coal / Pellet Stove, Closet/Cabinets - Custom Built, Flooring - Hardwood, French Doors, Cable Hookup, Chair Rail, Deck - Exterior, Exterior Access, Open Floorplan, Recessed Lighting, Remodeled, Wainscoting, Lighting - Sconce
Basement Full, Partially Finished, Interior Entry, Bulkhead
Primary Bedroom Level Second
Dining Room Flooring - Hardwood, French Doors, Chair Rail, Wainscoting, Lighting - Overhead
Kitchen Flooring - Hardwood, Window(s) - Bay/Bow/Box, Dining Area, Pantry, Countertops - Stone/Granite/Solid, Countertops - Upgraded, Kitchen Island, Wet Bar, Cabinets - Upgraded, Chair Rail, Exterior Access, Open Floorplan, Recessed Lighting, Remodeled, Stainless Steel Appliances, Wainscoting, Lighting - Pendant, Lighting - Overhead
Interior
Interior Features Closet, Closet/Cabinets - Custom Built, Chair Rail, High Speed Internet Hookup, Wainscoting, Lighting - Sconce, Closet - Walk-in, Recessed Lighting, Lighting - Overhead, Beadboard, Home Office, Play Room, Exercise Room, Bonus Room, Wet Bar, Wired for Sound, Internet Available - DSL
Heating Baseboard, Radiant, Oil, Wood Stove
Cooling Central Air
Flooring Tile, Hardwood, Pine, Stone / Slate, Engineered Hardwood, Flooring - Hardwood, Flooring - Stone/Ceramic Tile, Flooring - Wall to Wall Carpet
Fireplaces Number 3
Fireplaces Type Family Room, Living Room, Master Bedroom
Appliance Range, Dishwasher, Disposal, Microwave, Indoor Grill, Refrigerator, Freezer, Washer, Dryer, Wine Refrigerator, Range Hood, Oil Water Heater, Plumbed For Ice Maker, Utility Connections for Electric Oven, Utility Connections for Electric Dryer
Laundry Flooring - Stone/Ceramic Tile, Electric Dryer Hookup, Washer Hookup, Lighting - Overhead, Second Floor
Exterior
Exterior Feature Rain Gutters, Professional Landscaping, Stone Wall
Garage Spaces 3.0
Fence Invisible
Community Features Shopping, Tennis Court(s), Park, Walk/Jog Trails, Stable(s), Medical Facility, Bike Path, Conservation Area, House of Worship, Private School, Public School
Utilities Available for Electric Oven, for Electric Dryer, Washer Hookup, Icemaker Connection
Roof Type Shingle
Total Parking Spaces 9
Garage Yes
Building
Lot Description Cul-De-Sac, Corner Lot
Foundation Concrete Perimeter
Sewer Private Sewer
Water Private
Architectural Style Cape
Schools
Elementary Schools Chickering
Middle Schools Dover Sherborn
High Schools Dover Sherborn
Others
Senior Community false
Acceptable Financing Contract
Listing Terms Contract
Read Less Info
Want to know what your home might be worth? Contact us for a FREE valuation!

Our team is ready to help you sell your home for the highest possible price ASAP
Bought with Eleanor Reilly • Coldwell Banker Residential Brokerage - Needham

