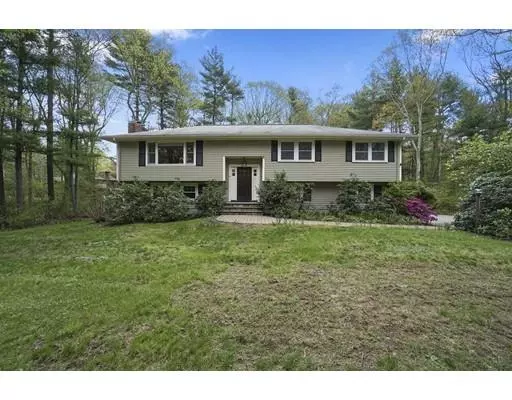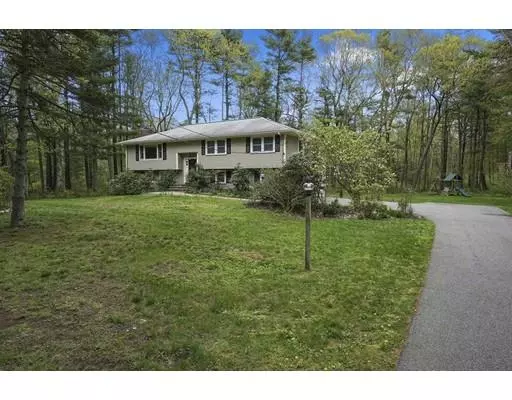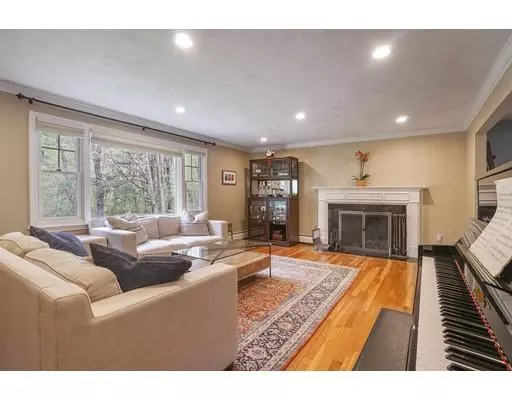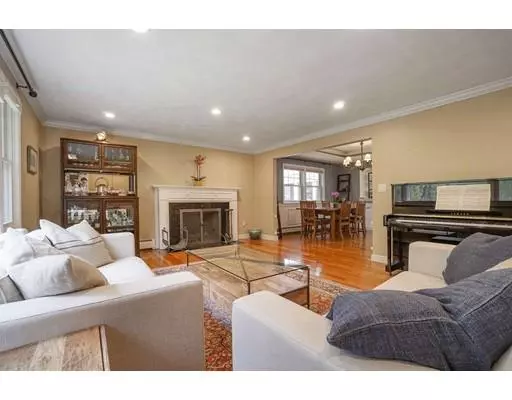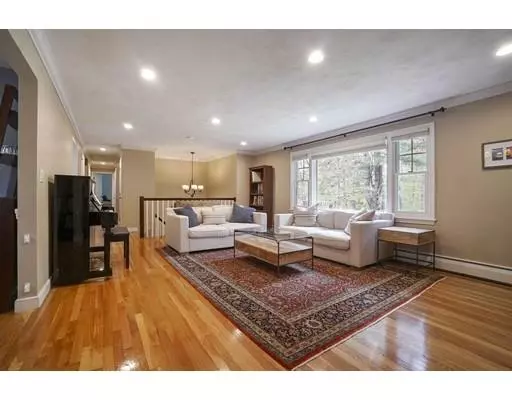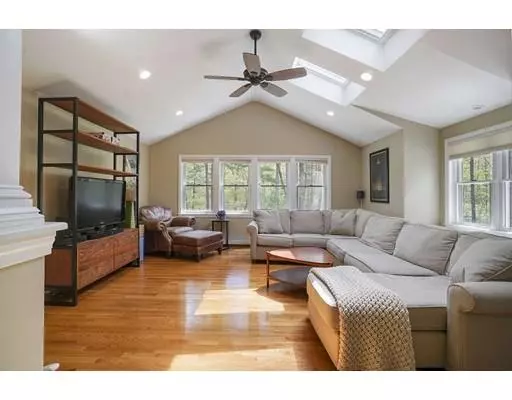$950,000
$989,000
3.9%For more information regarding the value of a property, please contact us for a free consultation.
4 Beds
2.5 Baths
2,824 SqFt
SOLD DATE : 07/31/2019
Key Details
Sold Price $950,000
Property Type Single Family Home
Sub Type Single Family Residence
Listing Status Sold
Purchase Type For Sale
Square Footage 2,824 sqft
Price per Sqft $336
MLS Listing ID 72502225
Sold Date 07/31/19
Style Contemporary
Bedrooms 4
Full Baths 2
Half Baths 1
HOA Y/N false
Year Built 1965
Annual Tax Amount $11,192
Tax Year 2019
Lot Size 1.260 Acres
Acres 1.26
Property Description
This house has it all: Prime location, move-in ready, beautifully renovated open floor plan that is bathed in light. The lovely living room opens to the dining room with tray ceiling and a gourmet sky-lit kitchen with center island, stainless steel appliances and extra cabinets. In addition there is a cathedral ceiling family room with sky lights and glass doors leading to the screened in porch and the deck beyond creating an ideal home for entertaining. The lower level is comprised of a second family room with fireplace, the fourth bedroom, an office, an exercise room, a generous mud room, laundry and half bath. The level yard is nicely landscaped with patio, and plenty of room for a garden and/or a swing set. Store a kayak in the storage shed as the Charles River canoe launch is .2 miles away. The property is on the Wellesley/Needham side of Dover which is a haven for cyclists and runners while at the same time affording easy access to transportation and shopping. Great Schools!
Location
State MA
County Norfolk
Zoning R1
Direction Claybrook Rd. to Troutbrook
Rooms
Family Room Skylight, Cathedral Ceiling(s), Flooring - Hardwood, Exterior Access, Open Floorplan, Recessed Lighting, Remodeled
Basement Finished, Walk-Out Access
Primary Bedroom Level Main
Dining Room Flooring - Hardwood, Recessed Lighting, Remodeled
Kitchen Skylight, Flooring - Hardwood, Window(s) - Picture, Dining Area, Countertops - Stone/Granite/Solid, Kitchen Island, Recessed Lighting, Remodeled, Stainless Steel Appliances
Interior
Interior Features Exercise Room, Play Room, Mud Room, Internet Available - Unknown
Heating Baseboard, Propane
Cooling None
Flooring Wood, Hardwood, Stone / Slate, Flooring - Stone/Ceramic Tile
Fireplaces Number 2
Fireplaces Type Living Room
Appliance Range, Dishwasher, Disposal, Refrigerator, Propane Water Heater, Water Heater(Separate Booster), Utility Connections for Electric Range, Utility Connections for Electric Dryer
Laundry In Basement, Washer Hookup
Exterior
Exterior Feature Rain Gutters, Storage, Professional Landscaping, Decorative Lighting, Garden
Garage Spaces 2.0
Community Features Shopping, Tennis Court(s), Walk/Jog Trails, House of Worship, Private School, Public School
Utilities Available for Electric Range, for Electric Dryer, Washer Hookup
Roof Type Shingle
Total Parking Spaces 4
Garage Yes
Building
Lot Description Level
Foundation Concrete Perimeter
Sewer Private Sewer
Water Private
Architectural Style Contemporary
Schools
Elementary Schools Chickering
Middle Schools Dover
High Schools Dover
Others
Acceptable Financing Contract
Listing Terms Contract
Read Less Info
Want to know what your home might be worth? Contact us for a FREE valuation!

Our team is ready to help you sell your home for the highest possible price ASAP
Bought with Karin Torrice • Coldwell Banker Residential Brokerage - Natick

