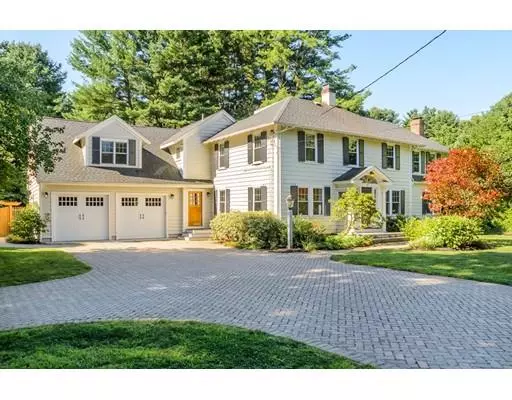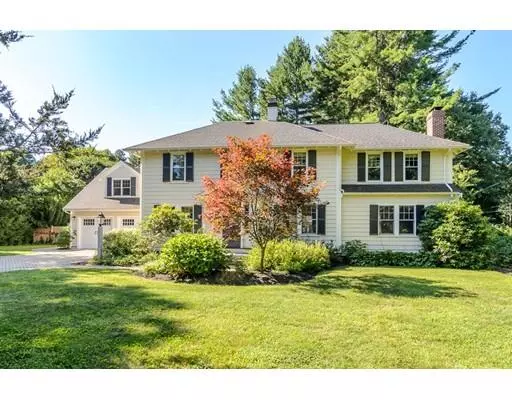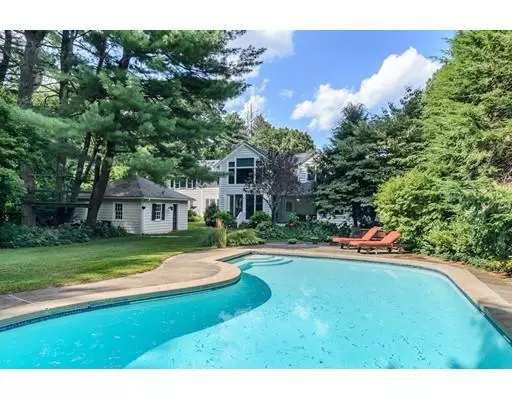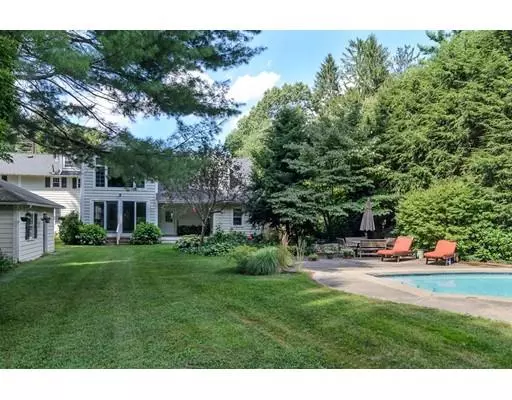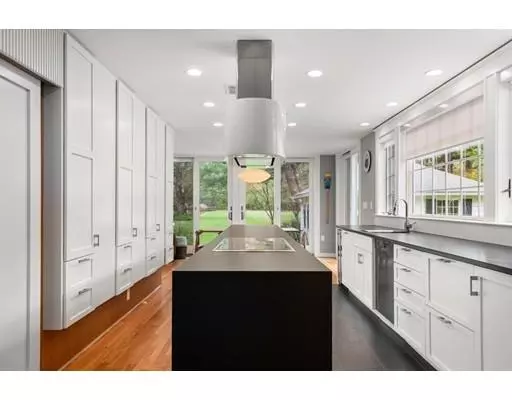$1,275,000
$1,349,000
5.5%For more information regarding the value of a property, please contact us for a free consultation.
5 Beds
3 Baths
4,144 SqFt
SOLD DATE : 09/26/2019
Key Details
Sold Price $1,275,000
Property Type Single Family Home
Sub Type Single Family Residence
Listing Status Sold
Purchase Type For Sale
Square Footage 4,144 sqft
Price per Sqft $307
MLS Listing ID 72502761
Sold Date 09/26/19
Style Colonial
Bedrooms 5
Full Baths 3
HOA Y/N false
Year Built 1910
Annual Tax Amount $14,990
Tax Year 2019
Lot Size 1.700 Acres
Acres 1.7
Property Description
NEW PRICE! Thoughtful renovations marry turn-of-the-century period detail in this long admired colonial. Deep back yard is a private garden, fenced completely-incl sparkling pool and carriage shed ideal for tools/mowers, or an artist's workshop/studio. The minimalist/modern architecturally designed eat-in-kitchen and mud rm offers beauty and function, intelligent storage, over-sized cabinetry, ss appliances and generous counter tops. Bathed in abundant light w/sliders to deck, this space accommodates everyday living and effortless entertaining. Formal entrance opens to 12-seat dn rm. Bookended w/2 fireplaces, liv rm is divided by see-thru shelves allowing to appoint this enormous multi-use space. Renovated bath w/shower completes main living area. Upstairs, master is private sanctuary w/vaulted ceilings, walk-in closet, double vanity bath and stunning view of pool. Sunny dedicated laundry rm. 4 spacious bdrms plus 3rd fl play rm w/storage.
Location
State MA
County Norfolk
Zoning R1
Direction Center to Haven or Pleasant to Haven
Rooms
Family Room Flooring - Hardwood, High Speed Internet Hookup, Recessed Lighting, Lighting - Sconce
Primary Bedroom Level Second
Dining Room Flooring - Hardwood, High Speed Internet Hookup, Recessed Lighting, Lighting - Pendant
Kitchen Flooring - Stone/Ceramic Tile, Dining Area, Balcony / Deck, Pantry, Countertops - Stone/Granite/Solid, Kitchen Island, Cabinets - Upgraded, Cable Hookup, Exterior Access, High Speed Internet Hookup, Open Floorplan, Recessed Lighting, Remodeled, Slider, Stainless Steel Appliances, Wine Chiller
Interior
Interior Features Recessed Lighting, Home Office-Separate Entry, Play Room, Internet Available - Unknown
Heating Baseboard, Oil
Cooling Central Air
Flooring Hardwood, Flooring - Hardwood, Flooring - Wall to Wall Carpet
Fireplaces Number 2
Fireplaces Type Family Room, Living Room
Appliance Dishwasher, Microwave, Countertop Range, Refrigerator, Washer, Dryer, Wine Refrigerator, Range Hood, Oil Water Heater, Electric Water Heater, Plumbed For Ice Maker, Utility Connections for Electric Range, Utility Connections for Electric Oven, Utility Connections for Electric Dryer
Laundry Closet/Cabinets - Custom Built, Flooring - Stone/Ceramic Tile, Second Floor, Washer Hookup
Exterior
Exterior Feature Rain Gutters, Storage, Professional Landscaping, Decorative Lighting, Fruit Trees, Garden
Garage Spaces 2.0
Fence Fenced/Enclosed, Fenced
Pool In Ground
Community Features Public Transportation, Shopping, Pool, Tennis Court(s), Park, Walk/Jog Trails, Stable(s), Golf, Medical Facility, Laundromat, Bike Path, Conservation Area, Highway Access, House of Worship, Private School, Public School, T-Station, University
Utilities Available for Electric Range, for Electric Oven, for Electric Dryer, Washer Hookup, Icemaker Connection, Generator Connection
Roof Type Shingle
Total Parking Spaces 5
Garage Yes
Private Pool true
Building
Lot Description Level
Foundation Stone
Sewer Private Sewer
Water Private
Architectural Style Colonial
Schools
Elementary Schools Chickering
Middle Schools D/S M.S
High Schools D/S H.S
Read Less Info
Want to know what your home might be worth? Contact us for a FREE valuation!

Our team is ready to help you sell your home for the highest possible price ASAP
Bought with Avi Kaufman • Accent Realty

