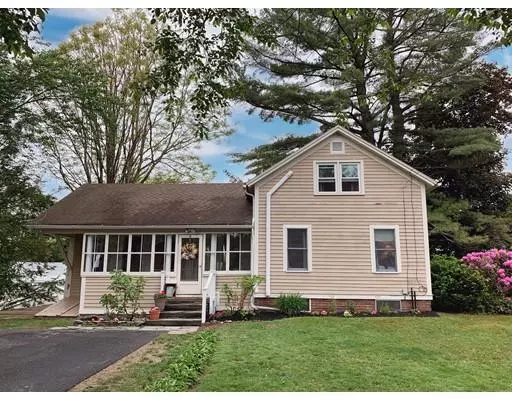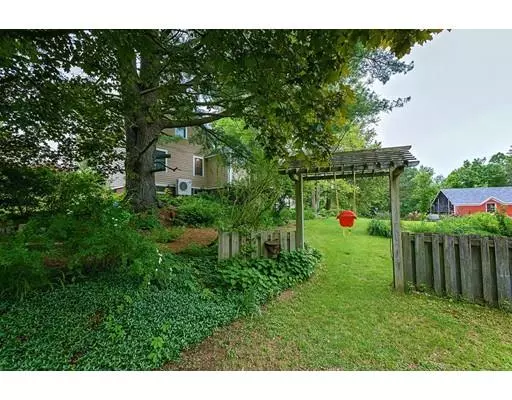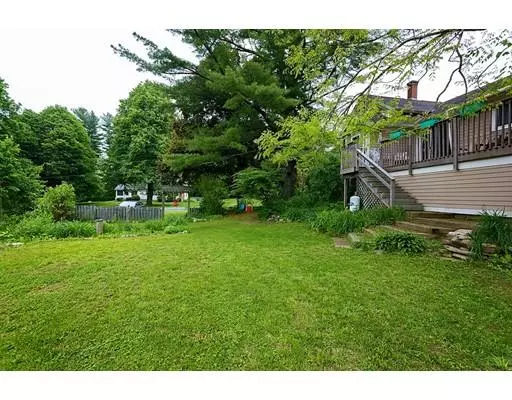$274,900
$274,900
For more information regarding the value of a property, please contact us for a free consultation.
3 Beds
1 Bath
1,212 SqFt
SOLD DATE : 10/04/2019
Key Details
Sold Price $274,900
Property Type Single Family Home
Sub Type Single Family Residence
Listing Status Sold
Purchase Type For Sale
Square Footage 1,212 sqft
Price per Sqft $226
MLS Listing ID 72512990
Sold Date 10/04/19
Style Farmhouse
Bedrooms 3
Full Baths 1
Year Built 1900
Annual Tax Amount $2,707
Tax Year 2019
Lot Size 0.350 Acres
Acres 0.35
Property Description
Country charm and elegance is what you will find in this lovely farmhouse. It is ready and waiting for its new family with an updated kitchen and bathroom with slate radiant heated floors, beautiful hardwoods, a fresh coat of paint throughout, a paved driveway in 2017, gorgeous Goshen stone front stairs, and the best part of all, mini-splits for heating and cooling were installed just in 2018. There is nothing left to do but move right in. You will enter this home through a spacious enclosed porch, perfect for morning coffee or a relaxing evening, bug-free! The downstairs offers first floor living with a bath and a light-filled bedroom off the living room. Upstairs is the master bedroom and there is a 3rd bedroom/ office that is the perfect size for your little ones or a home study. You will love to spend time in your park-like setting of a yard and so close to all area amenities!
Location
State MA
County Hampshire
Zoning TC
Direction Main to King or North to King
Rooms
Basement Full, Interior Entry, Bulkhead, Concrete
Primary Bedroom Level Second
Dining Room Closet, Flooring - Hardwood, Balcony / Deck, Deck - Exterior, Exterior Access, Slider
Kitchen Closet, Flooring - Laminate, Dining Area, Countertops - Upgraded, Exterior Access, Remodeled, Stainless Steel Appliances
Interior
Heating Steam, Radiant, Oil, Ductless
Cooling Ductless
Flooring Tile, Vinyl, Hardwood
Appliance Range, Dishwasher, Refrigerator, Washer, Dryer, Oil Water Heater, Utility Connections for Electric Range, Utility Connections for Electric Oven, Utility Connections for Electric Dryer
Laundry In Basement, Washer Hookup
Exterior
Exterior Feature Rain Gutters, Storage
Community Features Public Transportation, Shopping, Tennis Court(s), Walk/Jog Trails, Stable(s), Laundromat, Highway Access, House of Worship, Public School
Utilities Available for Electric Range, for Electric Oven, for Electric Dryer, Washer Hookup
Roof Type Shingle
Total Parking Spaces 5
Garage No
Building
Lot Description Cleared, Gentle Sloping
Foundation Concrete Perimeter, Stone, Brick/Mortar
Sewer Public Sewer
Water Public
Architectural Style Farmhouse
Schools
Elementary Schools Hatfield Elem
Middle Schools Smith Academy
High Schools Smith Academy
Read Less Info
Want to know what your home might be worth? Contact us for a FREE valuation!

Our team is ready to help you sell your home for the highest possible price ASAP
Bought with Micki L. Sanderson • Goggins Real Estate, Inc.






