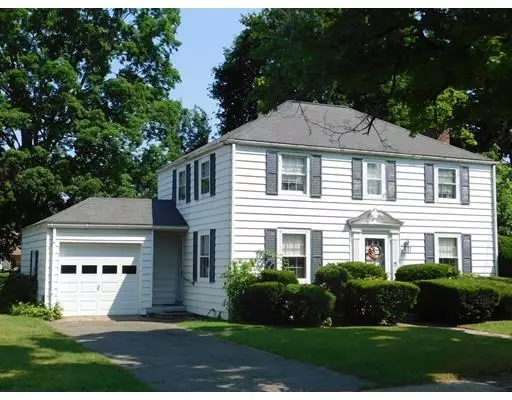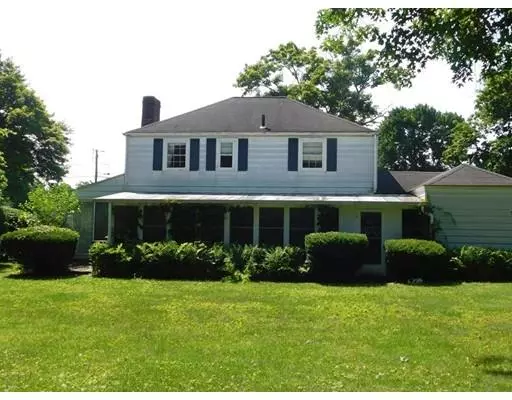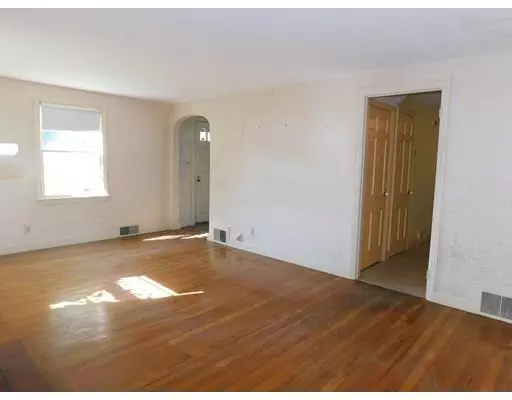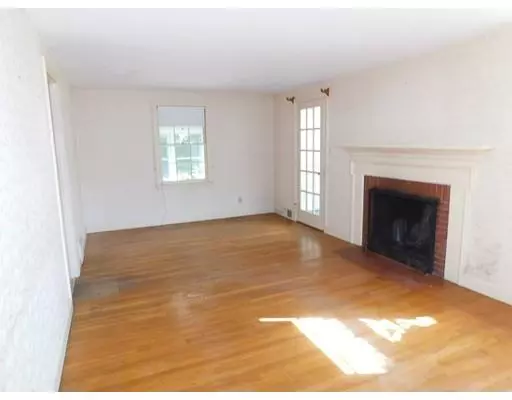$186,000
$189,900
2.1%For more information regarding the value of a property, please contact us for a free consultation.
3 Beds
1.5 Baths
1,348 SqFt
SOLD DATE : 09/20/2019
Key Details
Sold Price $186,000
Property Type Single Family Home
Sub Type Single Family Residence
Listing Status Sold
Purchase Type For Sale
Square Footage 1,348 sqft
Price per Sqft $137
MLS Listing ID 72537209
Sold Date 09/20/19
Style Colonial
Bedrooms 3
Full Baths 1
Half Baths 1
Year Built 1944
Annual Tax Amount $3,492
Tax Year 2019
Lot Size 8,712 Sqft
Acres 0.2
Property Description
So Charming is this aluminum sided Colonial w/attached one car garage located in a wonderful neighborhood that's convenient to all your needs. A pretty setting for this warm & inviting home w/central air & efficient gas heat, terrific layout & plenty of closet space! The 1st flr offers an eat-in kitchen with classic cabinets & pantry leads to a charming dining room with built in hutch. There's a very spacious living room w/handsome fireplace, hardwood flrs & access to the bright & cheery sun room w/sliders to patio that views the beautiful fenced in backyard. Plus a convenient 1st flr half bath. Upstairs you'll find 3 very good size bedrms w/roomy closets, hardwood floors, & a sparkling bathroom. Additional features include a large 10X32 enclosed porch off the back of the home with access to cellar & garage.This home has great living space just waiting for the lucky buyer that can envision the possibilities & recognize the long term value! Property being sold in "as-is" condition!
Location
State MA
County Hampden
Zoning RA-2
Direction Monastery Road or Piper Road to Hale Street
Rooms
Basement Full, Walk-Out Access, Interior Entry, Concrete
Primary Bedroom Level Second
Dining Room Closet/Cabinets - Custom Built, Flooring - Hardwood, Flooring - Wall to Wall Carpet
Kitchen Closet, Flooring - Vinyl, Pantry
Interior
Interior Features Slider, Sun Room
Heating Forced Air, Heat Pump, Natural Gas
Cooling Central Air
Flooring Wood, Vinyl, Carpet, Hardwood, Stone / Slate, Flooring - Wall to Wall Carpet
Fireplaces Number 1
Fireplaces Type Living Room
Appliance Range, Dishwasher, Disposal, Refrigerator, Washer, Gas Water Heater, Tank Water Heater, Utility Connections for Electric Range, Utility Connections for Electric Oven, Utility Connections for Gas Dryer
Laundry Gas Dryer Hookup, Washer Hookup, In Basement
Exterior
Garage Spaces 1.0
Fence Fenced
Community Features Public Transportation, Shopping, Golf, Medical Facility, Laundromat, Highway Access, House of Worship, Private School, Public School, Sidewalks
Utilities Available for Electric Range, for Electric Oven, for Gas Dryer, Washer Hookup
Roof Type Shingle
Total Parking Spaces 2
Garage Yes
Building
Foundation Concrete Perimeter
Sewer Public Sewer
Water Public
Architectural Style Colonial
Read Less Info
Want to know what your home might be worth? Contact us for a FREE valuation!

Our team is ready to help you sell your home for the highest possible price ASAP
Bought with Kathleen Bourque • Bourque Real Estate






