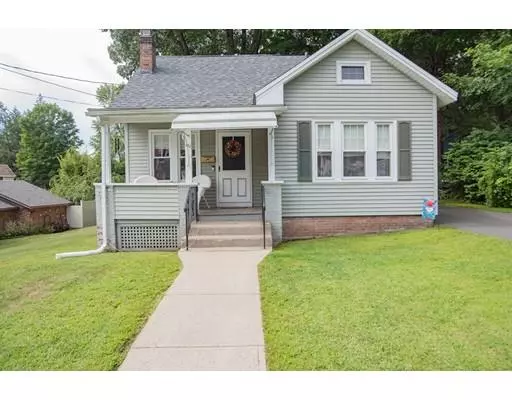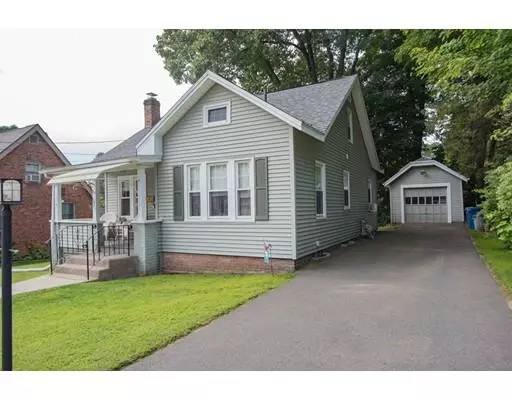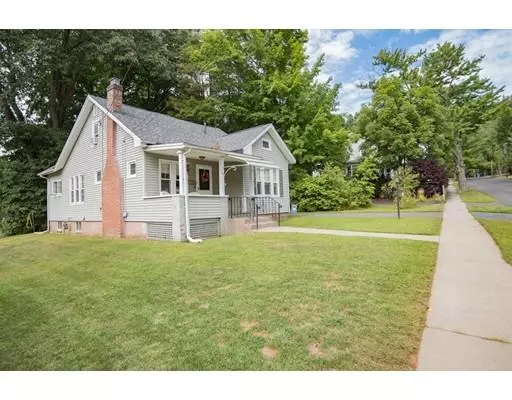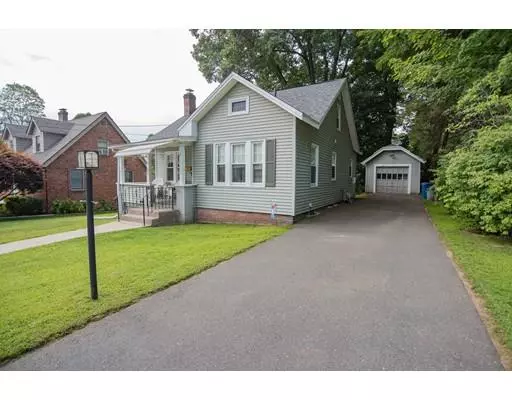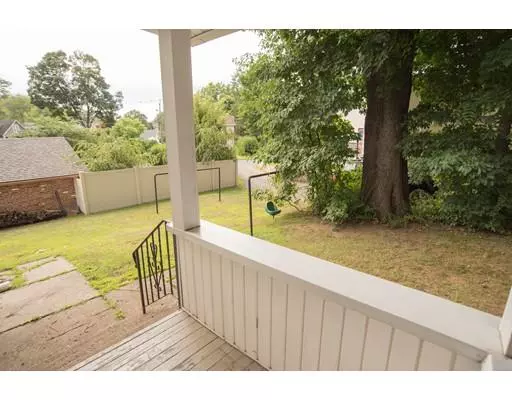$205,000
$204,900
For more information regarding the value of a property, please contact us for a free consultation.
4 Beds
1 Bath
1,211 SqFt
SOLD DATE : 10/22/2019
Key Details
Sold Price $205,000
Property Type Single Family Home
Sub Type Single Family Residence
Listing Status Sold
Purchase Type For Sale
Square Footage 1,211 sqft
Price per Sqft $169
MLS Listing ID 72556274
Sold Date 10/22/19
Style Cape
Bedrooms 4
Full Baths 1
Year Built 1930
Annual Tax Amount $2,756
Tax Year 2019
Lot Size 7,405 Sqft
Acres 0.17
Property Description
Stunning & recently Renovated describes this totally irresistible 4 Bedroom Vinyl Sided Cape Home w/1 Car Detached Garage located in the highly sought-after Tatham Neighborhood! Featuring APO: NEW Kitchen, New Gas On-Demand Hot Water, Newer Architectural Roof on House & Garage, Replacement Windows, Refinished Hardwood Flring in most rooms & lots of fresh paint w/Today's Colors. You'll feel right at home as you are greeted by the inviting Front Porch that leads you into the Living Rm w/Brick Fireplace & gleaming Wood Flrs, all open to the charming & spacious Dining Rm w/Wood Flrs & Ceiling Fan open to a RENOVATED Kitchen w/Newer Appliances & New Vinyl Flr.There are 2 great size Bedrooms on the 1st Flr, one has charming built-ins that would be ideal for a home office or den & a sparkling retro style 1st Flr Full Bath w/Tile Flr. The 2nd Flr boasts two additional nice size Bedrooms w/Wood Flrs, Closets & Attic Space.Whether you are just starting out or downsizing this Charmer is for you!
Location
State MA
County Hampden
Zoning RA-2
Direction Off Rte 20 (Westfield Street) near Verdugo Street or Morton Street to Verdugo Street to Woodmont St.
Rooms
Basement Full, Interior Entry, Bulkhead, Concrete
Primary Bedroom Level First
Dining Room Ceiling Fan(s), Flooring - Wood, Open Floorplan
Kitchen Flooring - Laminate, Exterior Access, Open Floorplan, Remodeled
Interior
Heating Steam, Oil
Cooling Window Unit(s)
Flooring Wood, Tile, Vinyl, Carpet, Hardwood
Fireplaces Number 1
Fireplaces Type Living Room
Appliance Range, Microwave, Refrigerator, Gas Water Heater, Tank Water Heaterless, Utility Connections for Electric Range, Utility Connections for Electric Dryer
Laundry Electric Dryer Hookup, Washer Hookup, In Basement
Exterior
Garage Spaces 1.0
Community Features Public Transportation, Shopping, Pool, Tennis Court(s), Park, Walk/Jog Trails, Golf, Medical Facility, Highway Access, House of Worship, Private School, Public School
Utilities Available for Electric Range, for Electric Dryer, Washer Hookup
Roof Type Shingle
Total Parking Spaces 2
Garage Yes
Building
Foundation Block
Sewer Public Sewer
Water Public
Architectural Style Cape
Read Less Info
Want to know what your home might be worth? Contact us for a FREE valuation!

Our team is ready to help you sell your home for the highest possible price ASAP
Bought with Kelley & Katzer Team • Kelley & Katzer Real Estate, LLC

