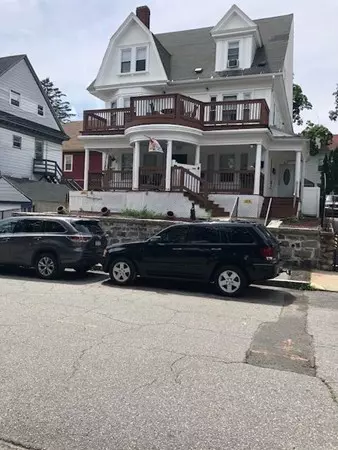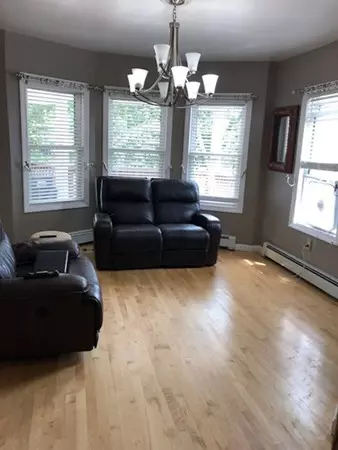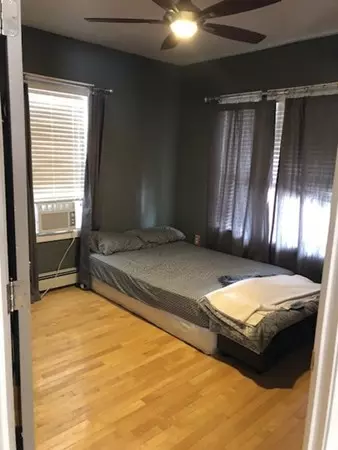$455,000
$469,900
3.2%For more information regarding the value of a property, please contact us for a free consultation.
8 Beds
3.5 Baths
4,060 SqFt
SOLD DATE : 08/14/2018
Key Details
Sold Price $455,000
Property Type Multi-Family
Sub Type 3 Family
Listing Status Sold
Purchase Type For Sale
Square Footage 4,060 sqft
Price per Sqft $112
MLS Listing ID 72357612
Sold Date 08/14/18
Bedrooms 8
Full Baths 3
Half Baths 1
Year Built 1910
Annual Tax Amount $5,282
Tax Year 2018
Lot Size 4,791 Sqft
Acres 0.11
Property Description
Exceptional find in todays market! Newly renovated 3-Family home offers beautiful upgrades throughout, spacious bedrooms, and enough room for formal dining in all three units. First 2 units feature oak hardwood floors and granite countertops. All 3 units boast of upgraded kitchen cabinetry, lighting fixtures, and tile work in bathrooms. The basement is immaculate with plenty of storage and a utility sink. Property features separate utilities, ample parking, fencing around parameter of property, and newer windows. First Open House scheduled for this Sunday, the 8th: 1-3pm. A must see!!!
Location
State MA
County Essex
Zoning Res.
Direction Jackson Street to Avon Street to Belmont Street.
Rooms
Basement Full
Interior
Interior Features Living Room, Unit 1(Ceiling Fans, Cathedral/Vaulted Ceilings, Storage, Upgraded Cabinets, Upgraded Countertops), Unit 2(Ceiling Fans, Cathedral/Vaulted Ceilings, Storage, Upgraded Cabinets, Upgraded Countertops), Unit 3(Ceiling Fans, Storage, Crown Molding, Upgraded Cabinets), Unit 1 Rooms(Living Room, Mudroom), Unit 2 Rooms(Living Room, Kitchen, Family Room), Unit 3 Rooms(Living Room, Dining Room, Kitchen)
Heating Steam, Natural Gas, Unit 1(Steam, Gas), Unit 2(Steam, Gas), Unit 3(Steam, Gas)
Cooling None, Unit 1(None), Unit 2(None), Unit 3(None)
Flooring Wood, Tile, Wood Laminate, Unit 1(undefined), Unit 2(Hardwood Floors)
Appliance Unit 1(Range, Dishwasher, Microwave, Refrigerator, Washer, Dryer), Unit 2(Range, Dishwasher, Microwave, Refrigerator), Unit 3(Range, Dishwasher, Microwave, Refrigerator), Gas Water Heater, Utility Connections for Gas Range, Utility Connections for Gas Oven, Utility Connections for Gas Dryer
Laundry Washer Hookup
Exterior
Exterior Feature Unit 1 Balcony/Deck, Unit 2 Balcony/Deck
Fence Fenced/Enclosed
Community Features Public Transportation, Shopping, Medical Facility, Laundromat, Highway Access, House of Worship, Public School, T-Station, Sidewalks
Utilities Available for Gas Range, for Gas Oven, for Gas Dryer, Washer Hookup
View Y/N Yes
View City View(s)
Roof Type Shingle
Total Parking Spaces 5
Garage No
Building
Story 6
Foundation Stone
Sewer Public Sewer
Water Public
Schools
High Schools Lawrence High
Read Less Info
Want to know what your home might be worth? Contact us for a FREE valuation!

Our team is ready to help you sell your home for the highest possible price ASAP
Bought with Judy Sarafian • Coco, Early & Associates






