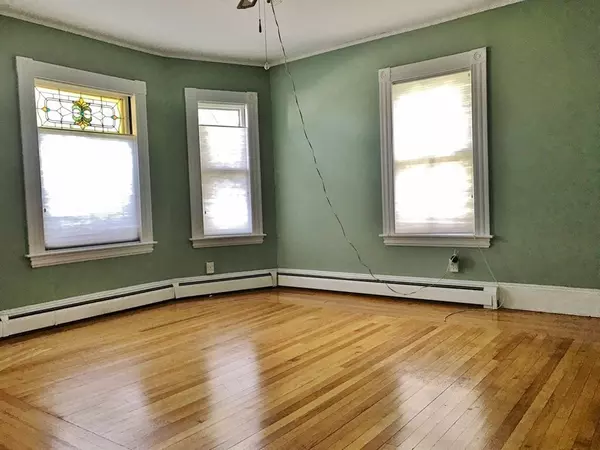$465,000
$424,900
9.4%For more information regarding the value of a property, please contact us for a free consultation.
6 Beds
4 Baths
3,192 SqFt
SOLD DATE : 08/16/2018
Key Details
Sold Price $465,000
Property Type Multi-Family
Sub Type 4 Family - 4 Units Up/Down
Listing Status Sold
Purchase Type For Sale
Square Footage 3,192 sqft
Price per Sqft $145
MLS Listing ID 72330640
Sold Date 08/16/18
Bedrooms 6
Full Baths 4
Year Built 1900
Annual Tax Amount $4,270
Tax Year 2018
Lot Size 6,098 Sqft
Acres 0.14
Property Description
Perfect for the owner-occupant or the investor! Call to view this solid, vinyl-sided 4-family with garage & ample parking. Unique opportunity to purchase this property with no tenants in place! First floor offers two 3-room units, with front unit having a living room with stained-glass window. 2nd floor has a living room with stained-glass window, dining room, a kitchen & pantry, 2 bedrooms & a bath, while the 3rd floor has a living room, kitchen & pantry, 2 bedrooms, a bath, and an office/storage room (not heated) which could be used as a 3rd bedroom if needed. The wood shingles, wood trim & windows will be painted around the week of June 6th, as well as several ceilings, to eliminate lose or pealing paint (should qualify for FHA financing). One heating system takes care of the 1st and 2nd floors, while a gas/gas stove heats the 3rd floor. There are 4 gas water heaters and electric services, as well as a house meter. Owners indicate that the roof shingles are less than 10 years old.
Location
State MA
County Essex
Zoning RES
Direction Swan Street to Cornish St., at the corner of Montgomery St.
Rooms
Basement Full, Walk-Out Access, Interior Entry, Concrete, Unfinished
Interior
Interior Features Unit 1(Ceiling Fans), Unit 3(Ceiling Fans, Pantry), Unit 4(Pantry), Unit 1 Rooms(Living Room, Kitchen), Unit 2 Rooms(Living Room, Kitchen), Unit 3 Rooms(Living Room, Dining Room, Kitchen), Unit 4 Rooms(Living Room, Kitchen, Office/Den)
Heating None, Unit 1(Hot Water Baseboard, Oil), Unit 2(Hot Water Baseboard, Oil), Unit 3(Hot Water Baseboard, Oil), Unit 4(Gas)
Cooling None, Unit 1(None), Unit 2(None), Unit 3(None), Unit 4(None)
Flooring Wood, Tile, Vinyl, Varies Per Unit, Hardwood, Unit 1(undefined), Unit 2(Wood Flooring, Stone/Ceramic Tile Floor), Unit 3(Hardwood Floors, Wood Flooring)
Appliance None, Unit 1(Range), Unit 2(Range), Unit 3(Range, Dishwasher, Disposal, Microwave, Refrigerator, Washer, Dryer), Unit 4(Range, Refrigerator), Gas Water Heater, Tank Water Heater, Utility Connections for Gas Range, Utility Connections for Electric Range, Utility Connections for Electric Dryer, Utility Connections Varies per Unit
Laundry Washer Hookup
Exterior
Exterior Feature Rain Gutters
Garage Spaces 1.0
Fence Fenced/Enclosed, Fenced
Community Features Public Transportation, Shopping, Medical Facility, Laundromat, Highway Access, House of Worship, Public School, Sidewalks
Utilities Available for Gas Range, for Electric Range, for Electric Dryer, Washer Hookup, Varies per Unit
Roof Type Shingle
Total Parking Spaces 6
Garage Yes
Building
Lot Description Corner Lot, Level
Story 7
Foundation Stone
Sewer Public Sewer
Water Public
Others
Senior Community false
Read Less Info
Want to know what your home might be worth? Contact us for a FREE valuation!

Our team is ready to help you sell your home for the highest possible price ASAP
Bought with Rey Garcia • Coldwell Banker Residential Brokerage - Andover






