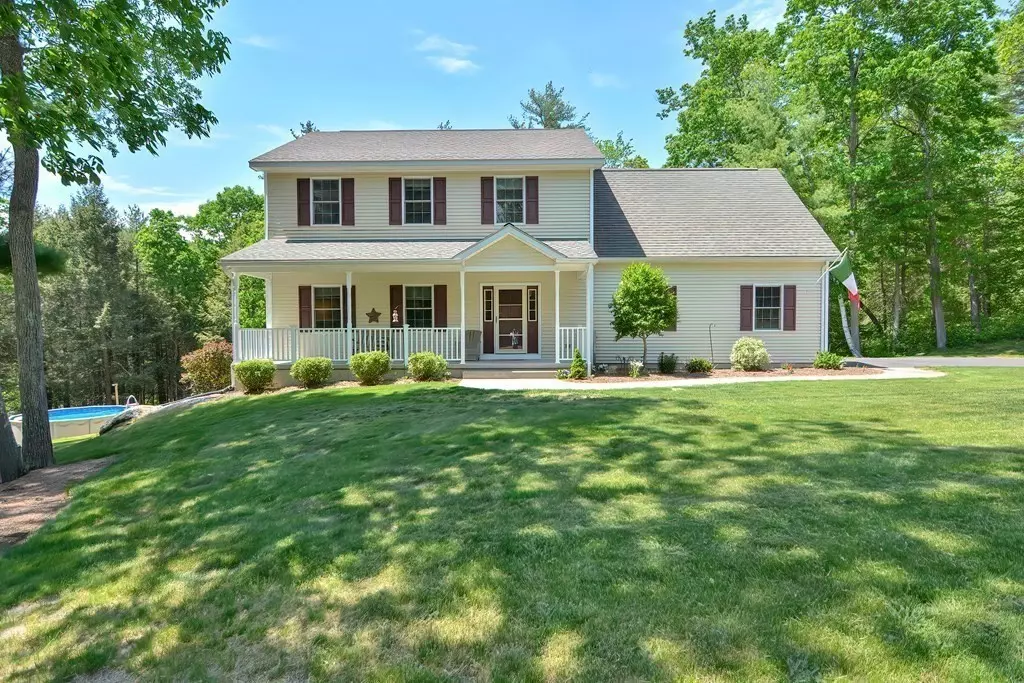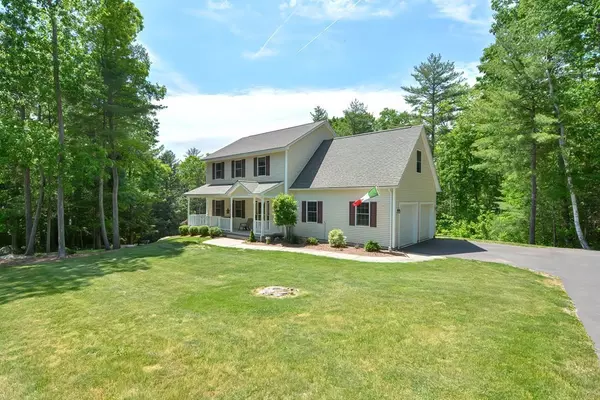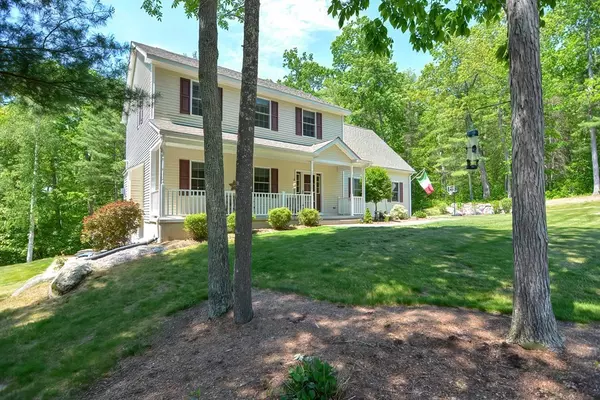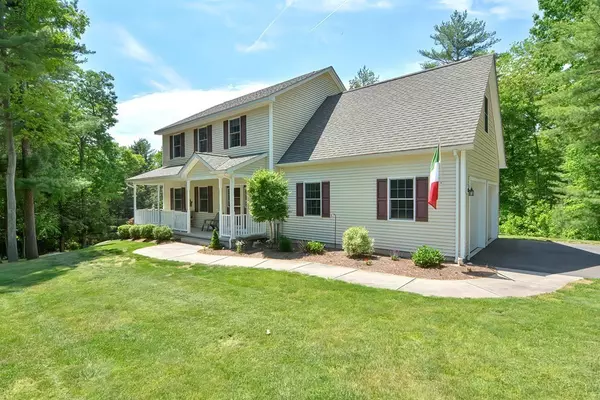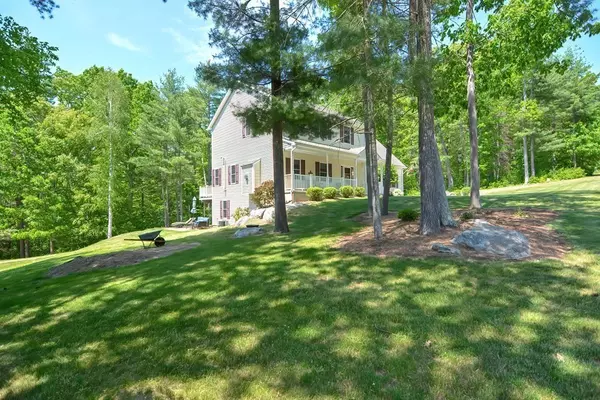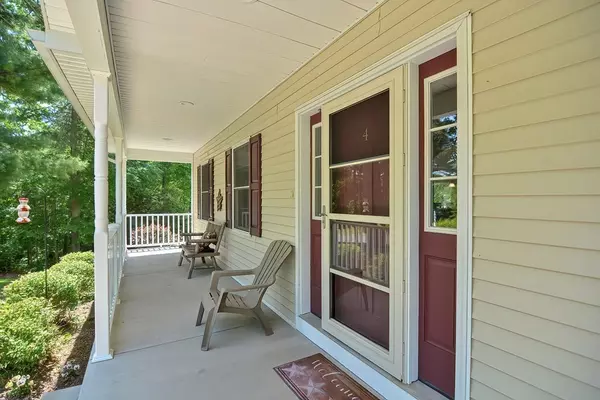$390,000
$370,000
5.4%For more information regarding the value of a property, please contact us for a free consultation.
3 Beds
2.5 Baths
1,792 SqFt
SOLD DATE : 07/28/2021
Key Details
Sold Price $390,000
Property Type Single Family Home
Sub Type Single Family Residence
Listing Status Sold
Purchase Type For Sale
Square Footage 1,792 sqft
Price per Sqft $217
MLS Listing ID 72838359
Sold Date 07/28/21
Style Colonial
Bedrooms 3
Full Baths 2
Half Baths 1
Year Built 2010
Annual Tax Amount $5,905
Tax Year 2021
Lot Size 1.440 Acres
Acres 1.44
Property Description
***Beautiful Colonial home with spacious floor plan. Lovely farmer's porch with wooded views across the street and privacy on all sides. Open floor plan makes this home feel even more spacious but if you need more square footage, there is an unfinished bonus room above the garage that could be converted to living space as well as the walk-out basement. All of this right next to Beaver lake with APO deeded rights and in a great commuter location as it is minutes away from major routes including route 9. Move in in time to enjoy the outdoor space--deck, large patio, and new pool this summer!
Location
State MA
County Hampshire
Zoning RR
Direction Route 9 to Babcock Tavern Rd to Coldbrook Dr
Rooms
Basement Full, Walk-Out Access, Interior Entry, Concrete
Primary Bedroom Level Second
Kitchen Flooring - Stone/Ceramic Tile, Flooring - Wood, Dining Area, Balcony / Deck
Interior
Heating Forced Air, Natural Gas
Cooling Central Air
Flooring Tile, Carpet, Hardwood
Fireplaces Number 1
Fireplaces Type Living Room
Appliance Range, Dishwasher, Tank Water Heater, Utility Connections for Gas Range, Utility Connections for Gas Oven, Utility Connections for Electric Dryer
Laundry Electric Dryer Hookup, Washer Hookup, In Basement
Exterior
Exterior Feature Rain Gutters
Garage Spaces 2.0
Pool Above Ground
Community Features Walk/Jog Trails, Medical Facility, Public School
Utilities Available for Gas Range, for Gas Oven, for Electric Dryer, Washer Hookup
Roof Type Shingle
Total Parking Spaces 3
Garage Yes
Private Pool true
Building
Lot Description Wooded, Level
Foundation Concrete Perimeter
Sewer Private Sewer
Water Private
Architectural Style Colonial
Read Less Info
Want to know what your home might be worth? Contact us for a FREE valuation!

Our team is ready to help you sell your home for the highest possible price ASAP
Bought with Susan Como • Buy Rite Home

