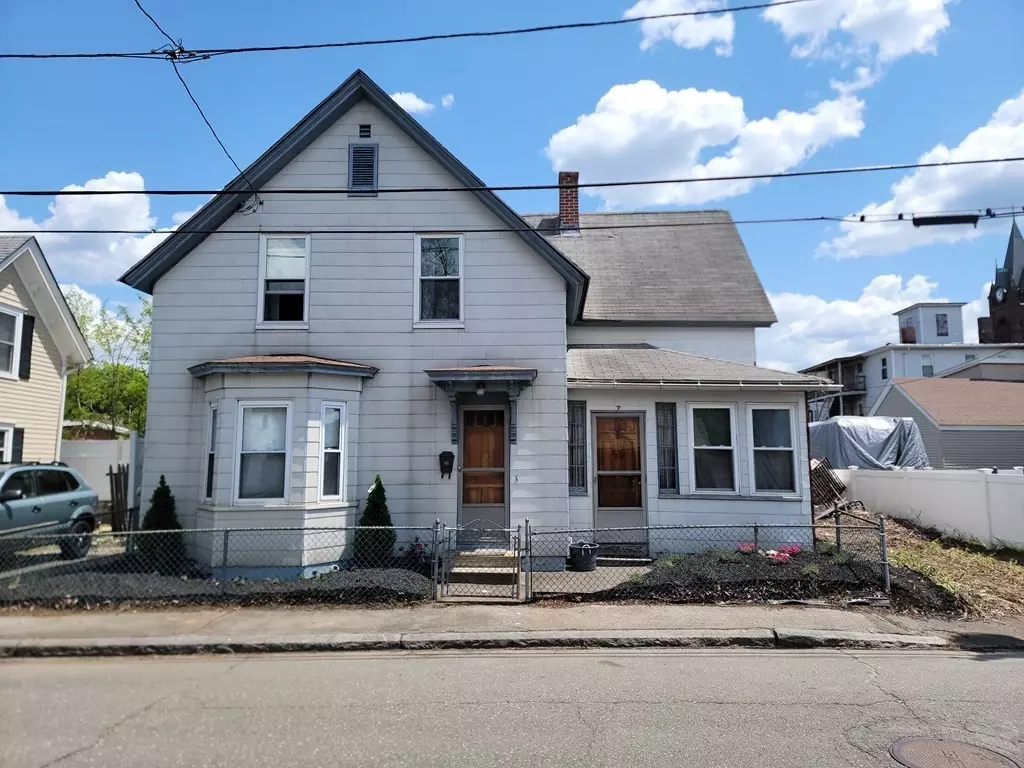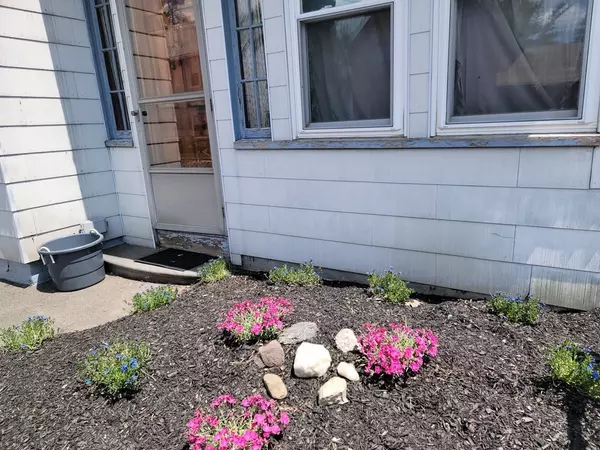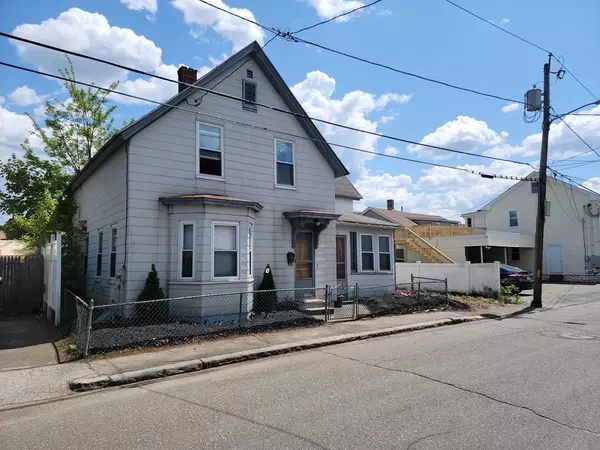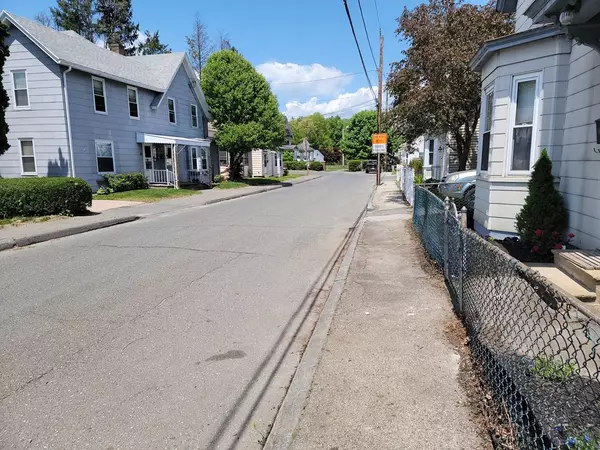$79,000
$89,900
12.1%For more information regarding the value of a property, please contact us for a free consultation.
5 Beds
2 Baths
1,459 SqFt
SOLD DATE : 08/18/2021
Key Details
Sold Price $79,000
Property Type Single Family Home
Sub Type Single Family Residence
Listing Status Sold
Purchase Type For Sale
Square Footage 1,459 sqft
Price per Sqft $54
MLS Listing ID 72833558
Sold Date 08/18/21
Style Antique
Bedrooms 5
Full Baths 2
HOA Y/N false
Year Built 1890
Annual Tax Amount $1,727
Tax Year 2021
Lot Size 1,742 Sqft
Acres 0.04
Property Description
Looking for a rehab with 5 bedrooms and 2 full baths? Located walking distance to all amenities such as dining, shopping and banking. This home has over 1,459 sq feet of living space. The kitchen has a pantry with built ins and a side entry. The living room has a lovely bay window. Wood floors when restored and this home could sparkle again! True this home is in disrepair, however someone with vision and a little sweat equity could bring it back to it's original splendor! If you are that person call me for a tour at today's prices this is a diamond in the rough! This home is in need of a total rehab. Cash sale only.
Location
State MA
County Hampshire
Zoning DTC
Direction Main Street to Storrs
Rooms
Basement Full, Interior Entry, Bulkhead, Concrete
Interior
Heating Steam, Oil
Cooling None
Flooring Wood
Appliance Oil Water Heater
Exterior
Community Features Public Transportation, Shopping, Pool, Park, Walk/Jog Trails, Medical Facility, Laundromat, Bike Path, Conservation Area, Highway Access, House of Worship, Public School, Sidewalks
Roof Type Shingle
Total Parking Spaces 1
Garage No
Building
Lot Description Cleared, Level
Foundation Stone
Sewer Public Sewer
Water Public
Architectural Style Antique
Schools
Elementary Schools Smk
Middle Schools Ware
High Schools Ware
Others
Senior Community false
Read Less Info
Want to know what your home might be worth? Contact us for a FREE valuation!

Our team is ready to help you sell your home for the highest possible price ASAP
Bought with Horizon Homes Team • Dell Realty Associates






