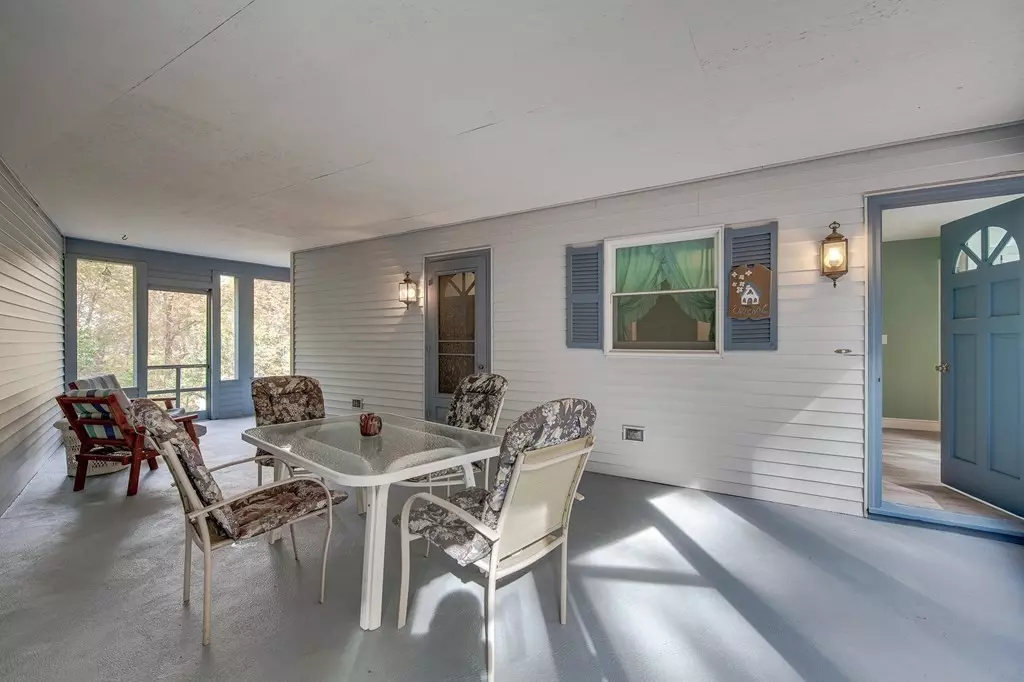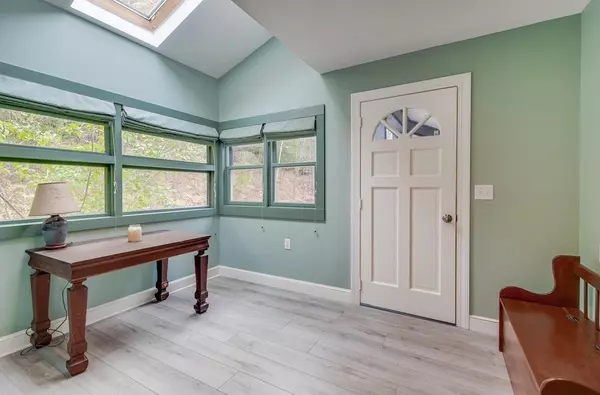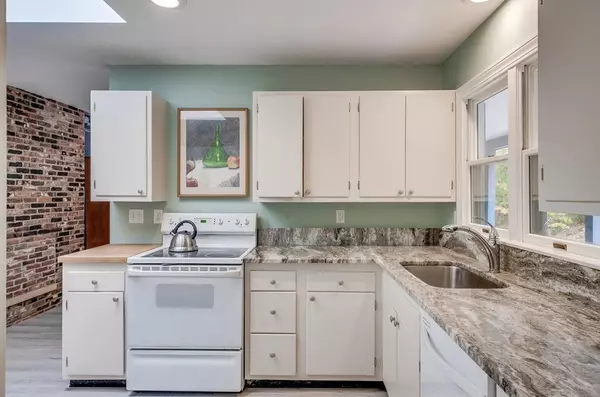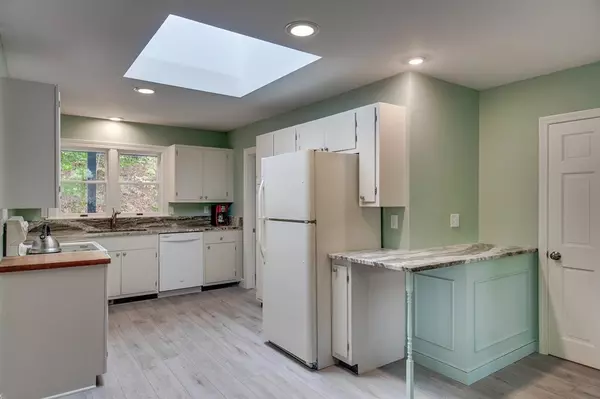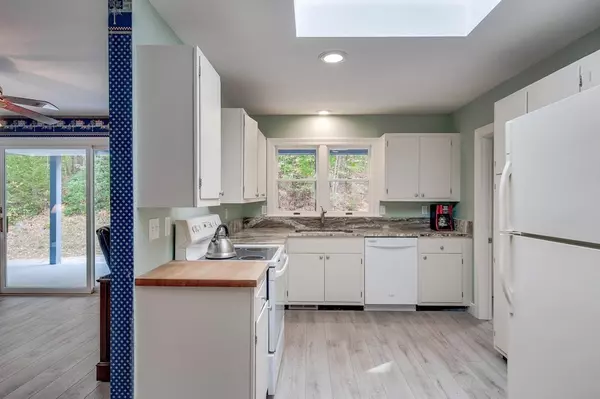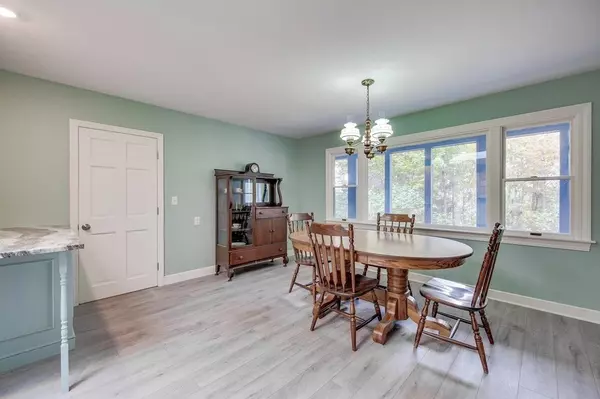$357,900
$357,900
For more information regarding the value of a property, please contact us for a free consultation.
3 Beds
3 Baths
2,041 SqFt
SOLD DATE : 08/26/2021
Key Details
Sold Price $357,900
Property Type Single Family Home
Sub Type Single Family Residence
Listing Status Sold
Purchase Type For Sale
Square Footage 2,041 sqft
Price per Sqft $175
MLS Listing ID 72850530
Sold Date 08/26/21
Style Ranch
Bedrooms 3
Full Baths 2
Half Baths 2
Year Built 1970
Annual Tax Amount $7,467
Tax Year 2019
Property Description
Room for the whole family in this 2000+sf cultivated country ranch home. Situated in the foothills of Mount Monadnock on 1.67 private, perennial dotted acres, this fine residence boasts a contemporary open concept floor plan, granite counter tops, wood stove, sunken living room with slate floor, 3BRs, including master bed & bath, plus an additional full bath and 2 half baths, bonus rooms for crafts or office, and skylights to let in plenty of sunshine. Add'l living area in the basement provides great space for a family room and gym (equipment included!) Enjoy views of the beautiful surroundings from nearly every room in the house. Captivating sunsets are the backdrop for family meals or step outside to indulge in them from your enclosed porch. Outdoors, revel in family picnics, shooting some hoops or apple picking! Chimney was recently rebuilt and lawn graded & seeded! Shopping and natural amenities both equally accessible from this secluded sanctuary. Open House Saturday 6/19 9-11!
Location
State NH
County Cheshire
Zoning Rural
Direction Rt. 124 to Prescott, property will be on the left. From Cathedral Rd, property will be on the right
Rooms
Family Room Chair Rail
Basement Full, Partially Finished, Interior Entry, Concrete
Primary Bedroom Level First
Dining Room Ceiling Fan(s), Flooring - Vinyl, Exterior Access, Slider
Kitchen Skylight, Cathedral Ceiling(s), Flooring - Vinyl, Dining Area, Countertops - Stone/Granite/Solid, Open Floorplan
Interior
Interior Features Bathroom - Half, Bathroom, Bonus Room
Heating Forced Air, Oil, Wood
Cooling Window Unit(s)
Flooring Vinyl, Carpet, Stone / Slate, Flooring - Wall to Wall Carpet
Fireplaces Number 1
Fireplaces Type Kitchen, Living Room
Appliance Range, Dishwasher, Refrigerator, Washer, Dryer, Electric Water Heater, Tank Water Heater, Utility Connections for Electric Range, Utility Connections for Electric Oven, Utility Connections for Electric Dryer
Laundry First Floor, Washer Hookup
Exterior
Exterior Feature Rain Gutters, Fruit Trees, Stone Wall, Other
Garage Spaces 2.0
Community Features Shopping, Park, Walk/Jog Trails, Stable(s), Golf, Conservation Area, Private School, Public School, University
Utilities Available for Electric Range, for Electric Oven, for Electric Dryer, Washer Hookup
Waterfront Description Beach Front, Lake/Pond, Beach Ownership(Public)
View Y/N Yes
View Scenic View(s)
Roof Type Shingle
Total Parking Spaces 2
Garage Yes
Building
Lot Description Wooded, Underground Storage Tank, Cleared, Level, Sloped, Other
Foundation Concrete Perimeter
Sewer Private Sewer
Water Public
Architectural Style Ranch
Read Less Info
Want to know what your home might be worth? Contact us for a FREE valuation!

Our team is ready to help you sell your home for the highest possible price ASAP
Bought with Non Member • Non Member Office

