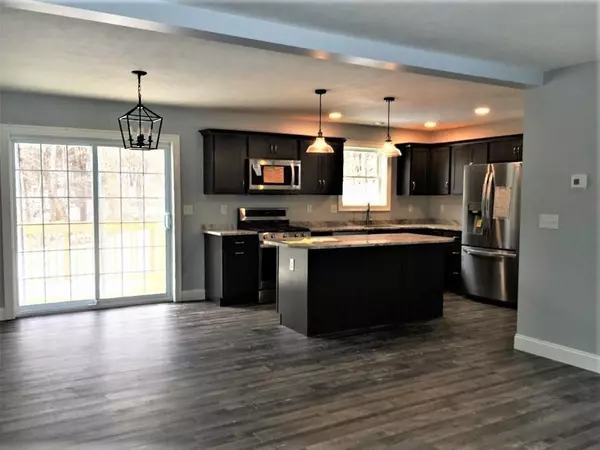$502,203
$502,203
For more information regarding the value of a property, please contact us for a free consultation.
3 Beds
2.5 Baths
1,756 SqFt
SOLD DATE : 01/14/2022
Key Details
Sold Price $502,203
Property Type Single Family Home
Sub Type Single Family Residence
Listing Status Sold
Purchase Type For Sale
Square Footage 1,756 sqft
Price per Sqft $285
MLS Listing ID 72826415
Sold Date 01/14/22
Style Colonial
Bedrooms 3
Full Baths 2
Half Baths 1
HOA Y/N false
Year Built 2021
Tax Year 2021
Lot Size 3.900 Acres
Acres 3.9
Property Description
Site work about to begin on these fabulous lots! Large, deep lots offering PRIVACY, & TRANQUILITY! House location 110 ft off rd - your own personal paradise! Struggling to purchase an existing home in the climate of this market? New construction is the way to go - and Brand spanking new, with your own selections! Set in the heart of the Quabbin in amongst 4 Gateways - this is a superb location for nature enthusiasts and a great commuting location for Amherst and Worcester commuters & Rte 2 Approx. 5 min away!This stylish colonial style home offers an open concept living area, nicely appointed kitchen, nice sized bedrooms 2&1/2 baths. Luxury Vinyl Plank flooring throughout first floor & baths. Many options and selections available for Buyer to make home to their liking. Flexible floor plan. Call for additional information. Other home plans & sizes available. Help us help you design your new home! Taxes & Assessment TBD.
Location
State MA
County Franklin
Zoning res
Direction Petersham Rd is Route 122.
Rooms
Basement Full, Interior Entry, Bulkhead
Primary Bedroom Level Second
Interior
Interior Features High Speed Internet
Heating Propane, Hydro Air
Cooling Central Air
Flooring Laminate
Fireplaces Number 1
Appliance Range, Dishwasher, Microwave, Refrigerator, Plumbed For Ice Maker, Utility Connections for Electric Range, Utility Connections for Electric Dryer
Laundry First Floor, Washer Hookup
Exterior
Exterior Feature Porch, Deck - Composite
Garage Spaces 2.0
Community Features Park, Walk/Jog Trails, Stable(s), Golf, Medical Facility, Bike Path, Conservation Area, Highway Access, House of Worship, Private School, Public School
Utilities Available for Electric Range, for Electric Dryer, Washer Hookup, Icemaker Connection, Generator Connection
Waterfront Description Beach Front, Beach Ownership(Public)
Roof Type Shingle
Total Parking Spaces 2
Garage Yes
Building
Lot Description Wooded, Gentle Sloping, Level
Foundation Concrete Perimeter
Sewer Inspection Required for Sale, Private Sewer
Water Private
Architectural Style Colonial
Others
Senior Community false
Acceptable Financing Contract
Listing Terms Contract
Read Less Info
Want to know what your home might be worth? Contact us for a FREE valuation!

Our team is ready to help you sell your home for the highest possible price ASAP
Bought with The PREMIERE Group • eXp Realty






