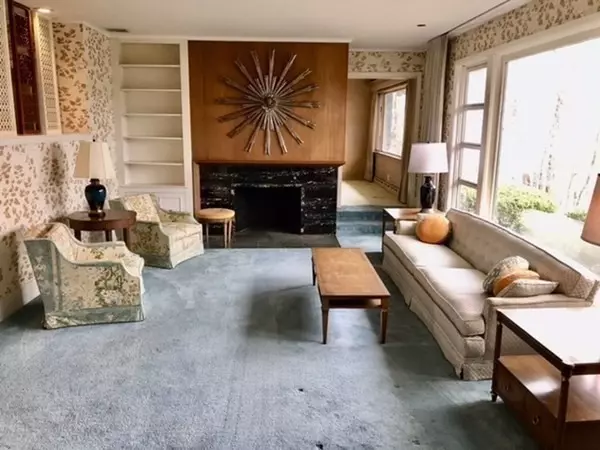$685,000
$615,000
11.4%For more information regarding the value of a property, please contact us for a free consultation.
4 Beds
3.5 Baths
3,339 SqFt
SOLD DATE : 05/11/2022
Key Details
Sold Price $685,000
Property Type Single Family Home
Sub Type Single Family Residence
Listing Status Sold
Purchase Type For Sale
Square Footage 3,339 sqft
Price per Sqft $205
Subdivision Highlands
MLS Listing ID 72958115
Sold Date 05/11/22
Style Ranch
Bedrooms 4
Full Baths 3
Half Baths 1
HOA Y/N false
Year Built 1951
Annual Tax Amount $6,758
Tax Year 2021
Lot Size 1.280 Acres
Acres 1.28
Property Description
Rare opportunity to own this SPRAWLING RANCH on LAKE SALTONSTALL. Seldom is a property available in this location. The pictures and listing information describe this house, but upon entering you know this is a HOME! Built in the 1950's by the family owning it for 67 years, this solid home boasts quality and custom features throughout. Double ovens in the kitchen hint at large family get-togethers and holiday entertaining. Dine in the formal dining room then retreat to the screened porch for dessert and coffee. Or sit in the sunken fireplaced LR and look out at the lake. The DEN, with built-in bookcases and pocket door, LR, and PRIMARY BEDR all have picturesque views of the Lake. The generous sized bedrooms and 3.5 baths are atypical for a ranch. The basement, once an expansive familyroom with a firplace, bedroom and full bath, is ready for a make over for an additional 1000+ sq.ft. The quaint horseshoe shaped street and the 130+/- Lake frontage only add to the desirability
Location
State MA
County Essex
Zoning Res
Direction Mill Street to Arlington Place to Arlington Terrace
Rooms
Family Room Bathroom - Full, Walk-In Closet(s), Exterior Access
Basement Full, Partially Finished, Walk-Out Access, Interior Entry
Primary Bedroom Level Main
Dining Room Flooring - Wall to Wall Carpet, Slider
Kitchen Flooring - Laminate, Dining Area, Kitchen Island, Exterior Access
Interior
Interior Features Den, Internet Available - Unknown
Heating Baseboard, Oil
Cooling Central Air, Whole House Fan
Flooring Carpet, Laminate, Flooring - Wall to Wall Carpet
Fireplaces Number 2
Fireplaces Type Family Room, Living Room
Appliance Oven, Dishwasher, Disposal, Countertop Range, Refrigerator, Washer, Dryer, Utility Connections for Electric Range, Utility Connections for Electric Oven, Utility Connections for Electric Dryer
Laundry First Floor
Exterior
Exterior Feature Sprinkler System
Garage Spaces 2.0
Community Features Public Transportation, Shopping, Tennis Court(s), Park, Walk/Jog Trails, Golf, Medical Facility, Public School, University
Utilities Available for Electric Range, for Electric Oven, for Electric Dryer
Waterfront Description Waterfront, Beach Front, Pond, Frontage, Direct Access, Public, Lake/Pond, Walk to, 0 to 1/10 Mile To Beach
View Y/N Yes
View Scenic View(s)
Roof Type Shingle
Total Parking Spaces 4
Garage Yes
Building
Lot Description Easements, Gentle Sloping, Steep Slope
Foundation Concrete Perimeter
Sewer Public Sewer
Water Public
Architectural Style Ranch
Schools
Elementary Schools Golden Hill
Middle Schools Nettle
High Schools Haverhill
Others
Senior Community false
Read Less Info
Want to know what your home might be worth? Contact us for a FREE valuation!

Our team is ready to help you sell your home for the highest possible price ASAP
Bought with John Mura • Century 21 North East






