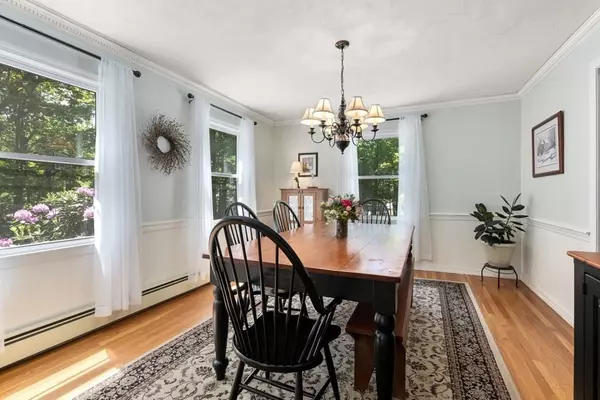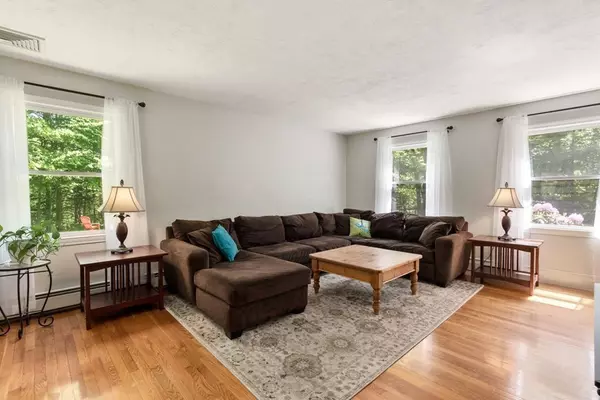$775,800
$649,000
19.5%For more information regarding the value of a property, please contact us for a free consultation.
4 Beds
2.5 Baths
2,304 SqFt
SOLD DATE : 07/15/2022
Key Details
Sold Price $775,800
Property Type Single Family Home
Sub Type Single Family Residence
Listing Status Sold
Purchase Type For Sale
Square Footage 2,304 sqft
Price per Sqft $336
MLS Listing ID 72987767
Sold Date 07/15/22
Style Colonial
Bedrooms 4
Full Baths 2
Half Baths 1
HOA Y/N false
Year Built 1987
Annual Tax Amount $10,667
Tax Year 2022
Lot Size 5.050 Acres
Acres 5.05
Property Description
This Charming Colonial set down a long Driveway with over 5 Acres on a Beautiful Country Road is not to be missed! Through the Front Door, you will see a gracious Foyer with Hardwood Stairs to the 2nd Floor & a Spacious Dining Room with Hardwood on one side & a Living Room that leads to a Family Room with Fireplace both with Hardwood that flows directly to the Cabinet Packed Kitchen with Granite Counters( 2020) & Newer Appliances. The 2nd Level features the Main Bedroom Suite with an En Suite Bath & Large Closet. There are 3 more Bedrooms all with Hardwood Floors & Double Closets plus a Full Bath with newer Vanity. The Walk-Out Lower Level could be finished to add additional space & currently has a Laundry Area with a Table for Folding, Weil Mclain Furnace(2006), loads of storage space & Woodwork Bench. Enjoy your Rear Deck & Screened Porch overlooking the Private Rear Yard with Acres of Woods for hiking & watching wildlife. Near Golf Courses, Shopping & Commuter Routes! Don't Wait!
Location
State MA
County Worcester
Zoning Residentia
Direction Rte 117 to Century Mill to South Bolton Road
Rooms
Family Room Flooring - Hardwood
Basement Full, Unfinished
Primary Bedroom Level Second
Dining Room Flooring - Hardwood
Kitchen Dining Area, Countertops - Stone/Granite/Solid, Kitchen Island, Recessed Lighting, Stainless Steel Appliances
Interior
Heating Baseboard, Oil
Cooling Central Air
Flooring Tile, Concrete, Hardwood
Fireplaces Number 1
Fireplaces Type Living Room
Appliance Range, Dishwasher, Refrigerator, Washer, Dryer, Oil Water Heater, Utility Connections for Electric Range, Utility Connections for Electric Dryer
Laundry In Basement, Washer Hookup
Exterior
Exterior Feature Rain Gutters, Storage, Sprinkler System
Garage Spaces 2.0
Community Features Walk/Jog Trails, Golf, Conservation Area, Highway Access, Public School
Utilities Available for Electric Range, for Electric Dryer, Washer Hookup
Roof Type Shingle
Total Parking Spaces 8
Garage Yes
Building
Lot Description Wooded, Easements
Foundation Concrete Perimeter
Sewer Private Sewer
Water Private
Architectural Style Colonial
Schools
Elementary Schools Emerson
Middle Schools Florence Sawyer
High Schools Nashoba
Read Less Info
Want to know what your home might be worth? Contact us for a FREE valuation!

Our team is ready to help you sell your home for the highest possible price ASAP
Bought with Steve Geiger • The Attias Group, LLC






