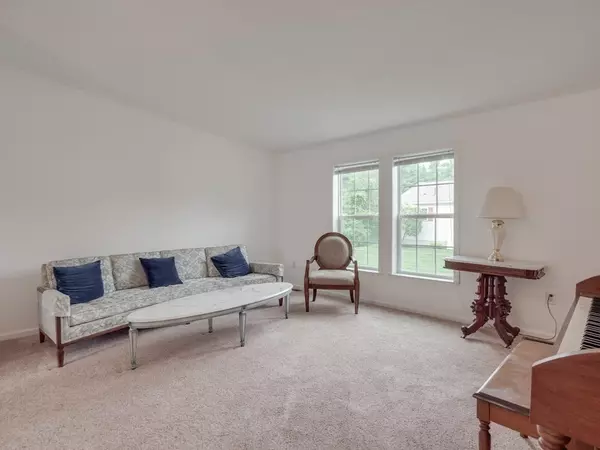$385,000
$385,000
For more information regarding the value of a property, please contact us for a free consultation.
3 Beds
2 Baths
1,770 SqFt
SOLD DATE : 10/05/2022
Key Details
Sold Price $385,000
Property Type Single Family Home
Sub Type Single Family Residence
Listing Status Sold
Purchase Type For Sale
Square Footage 1,770 sqft
Price per Sqft $217
Subdivision Oak Point
MLS Listing ID 73030924
Sold Date 10/05/22
Style Ranch
Bedrooms 3
Full Baths 2
HOA Fees $826
HOA Y/N true
Year Built 2002
Property Description
Welcome to OAK Point, an over 55+ adult community! This beautiful Ranch has everything you need to feel at home. As you walk in to the living room, you'll notice the high ceilings. Living room is open to the dining room. Large kitchen has an island and plenty of cabinets, corian counters plus a breakfast area. Family room has a gas fireplace with beautiful built-in bookcases. There is a direct door to the 2 car garage. Large master bedroom has a walk-in closet. Large master bath has a shower and double sinks. Enjoy your day sitting out on the screen-in porch. The Community Features include two wonderful outdoor pools, 1 indoor pool, 2 tennis courts, a club house with a ballroom, billiards room, fitness center, a gym, a game room, arts & crafts room and a library! All of this included in the HOA plus the Taxes, snow removal & lawn care. You'll fall in love with this community!
Location
State MA
County Plymouth
Zoning Res
Direction Rt. 44 to Plymouth St, To Summer St, R to Plain, Left to Oak Point, Left to Pheasant Ln.
Rooms
Family Room Flooring - Wall to Wall Carpet
Primary Bedroom Level First
Dining Room Flooring - Wall to Wall Carpet
Kitchen Flooring - Vinyl, Pantry, Kitchen Island, Breakfast Bar / Nook
Interior
Heating Central, Natural Gas
Cooling Central Air
Flooring Tile, Carpet, Laminate
Fireplaces Number 1
Appliance Range, Dishwasher, Disposal, Microwave, Refrigerator, Washer, Dryer, Gas Water Heater, Utility Connections for Electric Range
Laundry First Floor
Exterior
Exterior Feature Rain Gutters, Professional Landscaping
Garage Spaces 2.0
Community Features Pool, Tennis Court(s), Walk/Jog Trails, Sidewalks
Utilities Available for Electric Range
Roof Type Shingle
Total Parking Spaces 2
Garage Yes
Building
Foundation Concrete Perimeter, Slab
Sewer Other
Water Public
Architectural Style Ranch
Others
Senior Community true
Read Less Info
Want to know what your home might be worth? Contact us for a FREE valuation!

Our team is ready to help you sell your home for the highest possible price ASAP
Bought with Jay Gormley • Jay Gormley & Associates






