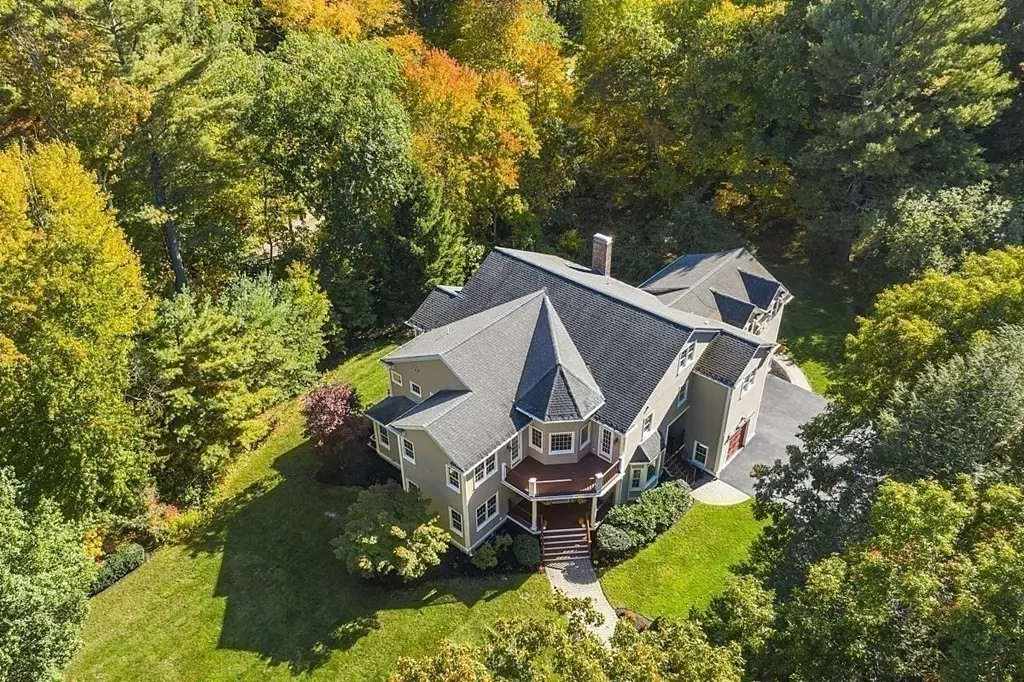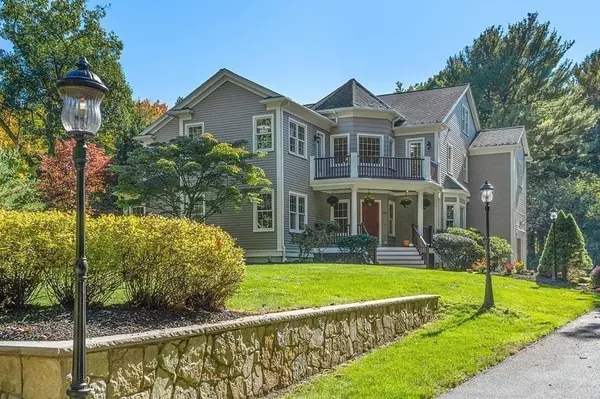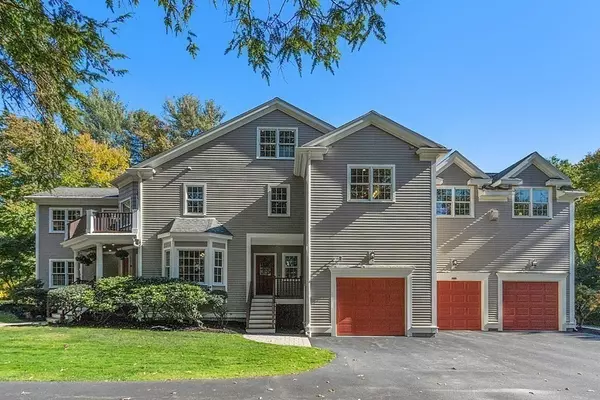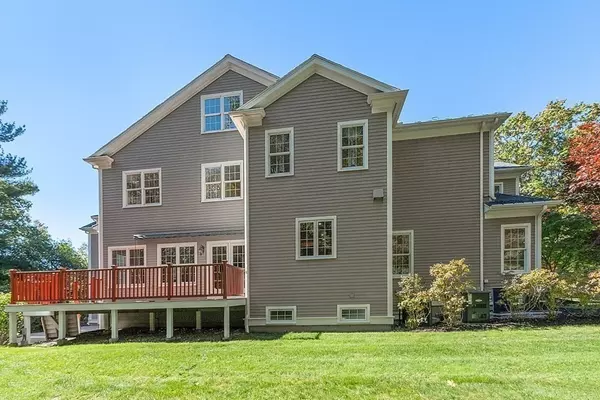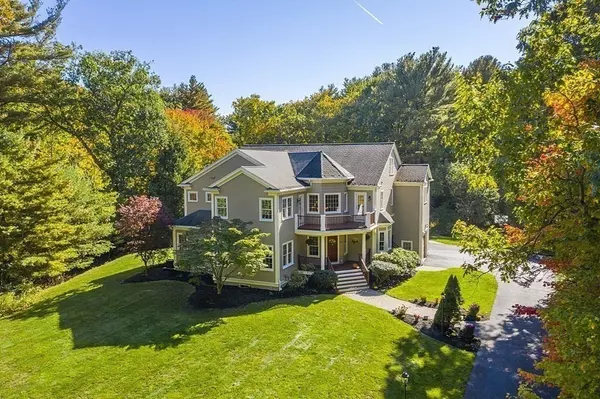$2,300,000
$2,495,000
7.8%For more information regarding the value of a property, please contact us for a free consultation.
5 Beds
6.5 Baths
7,525 SqFt
SOLD DATE : 01/18/2023
Key Details
Sold Price $2,300,000
Property Type Single Family Home
Sub Type Single Family Residence
Listing Status Sold
Purchase Type For Sale
Square Footage 7,525 sqft
Price per Sqft $305
MLS Listing ID 73047394
Sold Date 01/18/23
Style Colonial, Contemporary
Bedrooms 5
Full Baths 6
Half Baths 1
HOA Y/N false
Year Built 2007
Annual Tax Amount $24,941
Tax Year 2022
Lot Size 1.170 Acres
Acres 1.17
Property Description
ABSOLUTELY STUNNING CRAFTSMANSHIP & DESIGN! This magnificent estate is located on one of the iconic roads in prestigious Dover, MA. From the moment you pull into the driveway, you will be impressed by the grandeur of the home with its stately entrance and beautiful landscaping. Once inside, you will find a home filled with exquisite finishes and features. The 1st floor features an open foyer, custom-built kitchen with a large island, family room with a fireplace and two offices(can be used as living room) for any WFH needs. 2nd floor primary bedroom suite has a sizable bathroom, where you can enjoy the radiant heated floor in the cold winter. 4 guest bedrooms - with two ensuite bath and one Jack and Jill bath. The basement includes a living room, play room, a gym and a full bath. On the third floor is an amazing open space that could be used for many purposes. Close to Wellesley, next to the Charles River, top ranked school system, this home has it all - Come and See!
Location
State MA
County Norfolk
Zoning R1
Direction Central St or Main st to Claybrook Rd
Rooms
Family Room Closet/Cabinets - Custom Built, Flooring - Hardwood, Deck - Exterior, Exterior Access, Open Floorplan
Basement Full, Finished, Interior Entry, Garage Access, Sump Pump
Primary Bedroom Level Second
Dining Room Flooring - Hardwood, Wainscoting
Kitchen Flooring - Hardwood, Dining Area, Countertops - Stone/Granite/Solid, Kitchen Island, Open Floorplan, Recessed Lighting, Stainless Steel Appliances, Pot Filler Faucet, Gas Stove
Interior
Interior Features Bathroom - Full, Bathroom - Tiled With Tub & Shower, Countertops - Stone/Granite/Solid, Bathroom - Double Vanity/Sink, Closet/Cabinets - Custom Built, Bathroom, Office, Game Room, Central Vacuum, Wired for Sound
Heating Forced Air, Oil, Hydro Air, Fireplace
Cooling Central Air
Flooring Tile, Carpet, Hardwood, Flooring - Stone/Ceramic Tile, Flooring - Hardwood, Flooring - Wall to Wall Carpet
Fireplaces Number 3
Fireplaces Type Family Room, Master Bedroom
Appliance Range, Dishwasher, Disposal, Microwave, Refrigerator, Washer, Dryer, Water Treatment, Plumbed For Ice Maker, Utility Connections for Gas Range, Utility Connections for Gas Oven, Utility Connections for Electric Dryer
Laundry Closet/Cabinets - Custom Built, Flooring - Stone/Ceramic Tile, Countertops - Stone/Granite/Solid, Electric Dryer Hookup, Washer Hookup, Second Floor
Exterior
Exterior Feature Porch, Deck, Patio, Balcony, Rain Gutters, Hot Tub/Spa, Professional Landscaping, Sprinkler System, Decorative Lighting, Stone Wall
Garage Spaces 3.0
Community Features Shopping, Tennis Court(s), Walk/Jog Trails, Golf, Medical Facility, Conservation Area, House of Worship, Private School, Public School
Utilities Available for Gas Range, for Gas Oven, for Electric Dryer, Washer Hookup, Icemaker Connection, Generator Connection
Roof Type Shingle
Total Parking Spaces 7
Garage Yes
Building
Foundation Concrete Perimeter
Sewer Private Sewer
Water Private
Architectural Style Colonial, Contemporary
Schools
Elementary Schools Chickering
Middle Schools Dover/Sherborn
High Schools Dover/Sherborn
Others
Senior Community false
Acceptable Financing Contract
Listing Terms Contract
Read Less Info
Want to know what your home might be worth? Contact us for a FREE valuation!

Our team is ready to help you sell your home for the highest possible price ASAP
Bought with Shasha Chang • Peace of Mind Realty

