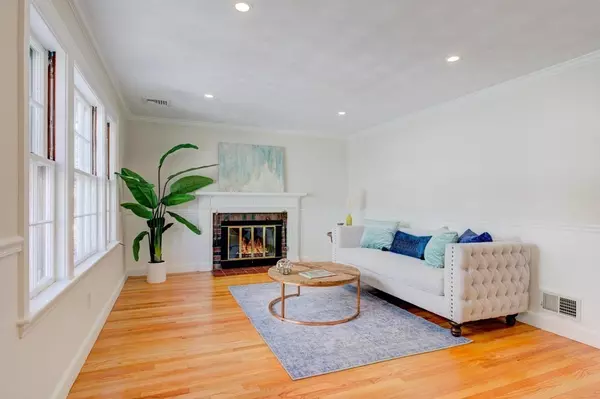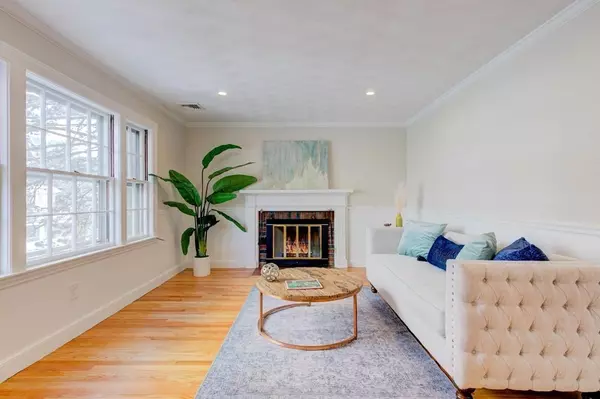$850,000
$789,000
7.7%For more information regarding the value of a property, please contact us for a free consultation.
3 Beds
1.5 Baths
1,400 SqFt
SOLD DATE : 03/28/2023
Key Details
Sold Price $850,000
Property Type Single Family Home
Sub Type Single Family Residence
Listing Status Sold
Purchase Type For Sale
Square Footage 1,400 sqft
Price per Sqft $607
Subdivision Jason Heights
MLS Listing ID 73082689
Sold Date 03/28/23
Style Cape
Bedrooms 3
Full Baths 1
Half Baths 1
Year Built 1954
Annual Tax Amount $8,841
Tax Year 2023
Lot Size 8,276 Sqft
Acres 0.19
Property Description
Attention new-home buyers and downsizers! A rare mid-century gem with 8,688 sq ft of majestic trees and foliage in the heart of Jason Heights. A quiet cul-de-sac, incredibly close to Whole Foods, Menotomy Rocks Park, Robbins Library, and Arlington Center. Located in the Bishop/Brackett school district, two of Arlington's most sought-after elementary schools. The house features 3 bedrooms, 1 ½ baths, and a spacious, well-lit basement and attached garage. The owners were avid gardeners, with a backyard featuring a stone patio, winding walking paths, and a custom-built Tardis shed (Dr. Who!). The ample grounds are a perfect start for any ambitious gardener seeking to create something truly special. For the craft-minded, the spacious basement is a perfect work spot, featuring high ceilings, bright lights, and a stocked tool bench courtesy of the seller. Don't miss this rare opportunity for a great neighborhood and easy access to Rt 2, Alewife Station, and multiple bus lines.
Location
State MA
County Middlesex
Zoning R1
Direction Mass Ave to Bartlett Ave to 104 Irving St. Rt. 60 to Gray St to Bartlett Ave to 104 Irving.
Rooms
Primary Bedroom Level Second
Dining Room Flooring - Hardwood, Lighting - Overhead
Kitchen Flooring - Laminate, Countertops - Upgraded, Gas Stove
Interior
Interior Features Internet Available - Broadband
Heating Central, Forced Air, Natural Gas
Cooling Central Air
Flooring Tile, Laminate, Hardwood
Fireplaces Number 1
Fireplaces Type Living Room
Appliance Range, Dishwasher, Microwave, Refrigerator, Washer, Dryer, Gas Water Heater, Utility Connections for Gas Range, Utility Connections for Gas Oven, Utility Connections for Gas Dryer
Laundry Gas Dryer Hookup, Washer Hookup, Lighting - Overhead, In Basement
Exterior
Exterior Feature Storage, Garden
Garage Spaces 1.0
Community Features Public Transportation, Shopping, Park, Walk/Jog Trails, Bike Path, Highway Access, Private School, Public School
Utilities Available for Gas Range, for Gas Oven, for Gas Dryer, Washer Hookup, Generator Connection
Roof Type Shingle, Rubber
Total Parking Spaces 2
Garage Yes
Building
Lot Description Wooded, Sloped
Foundation Concrete Perimeter, Block
Sewer Public Sewer
Water Public
Architectural Style Cape
Schools
Elementary Schools Brackett/Bishop
Middle Schools Ottoson
High Schools Arlington High
Read Less Info
Want to know what your home might be worth? Contact us for a FREE valuation!

Our team is ready to help you sell your home for the highest possible price ASAP
Bought with Paul Moreton • Real Estate 109






