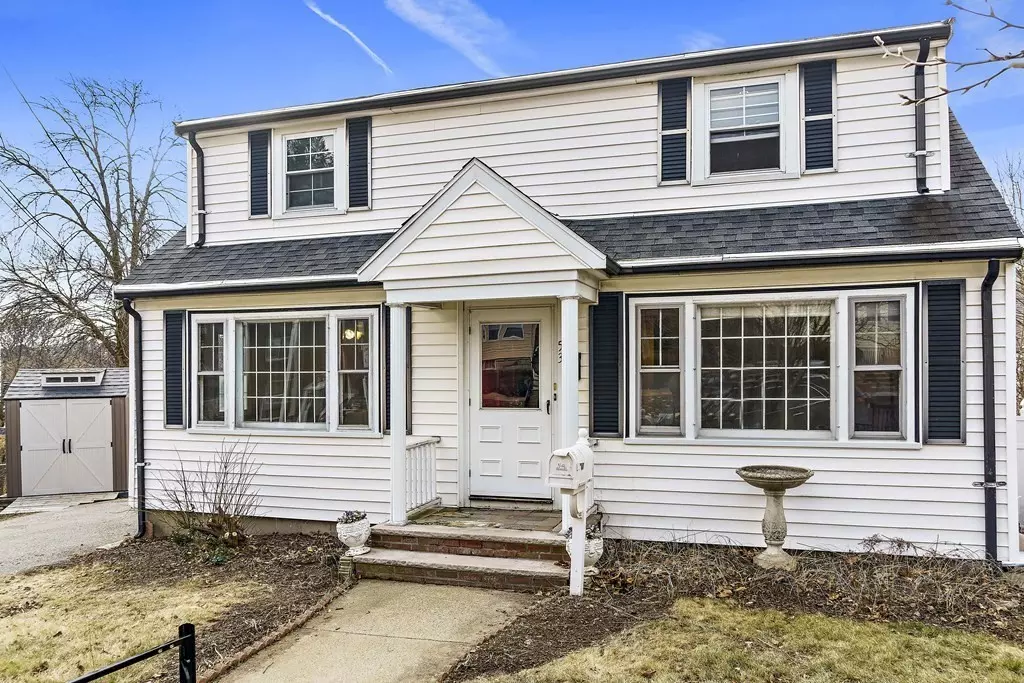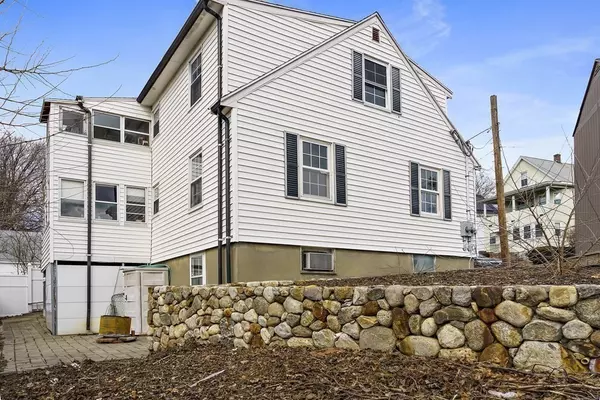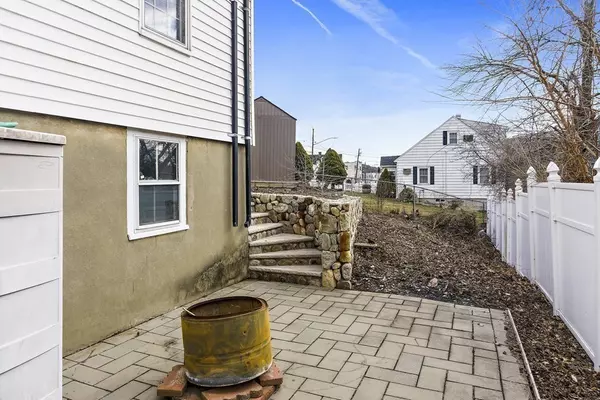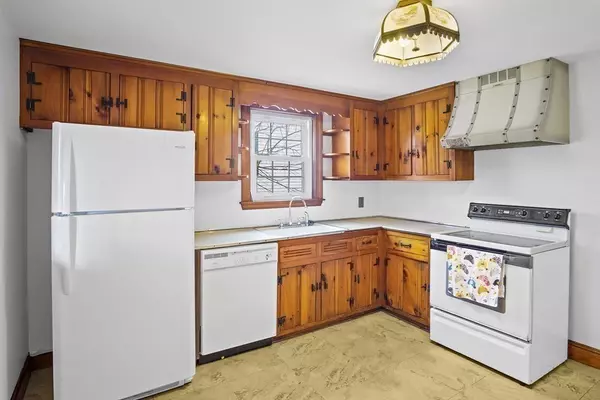$600,000
$599,900
For more information regarding the value of a property, please contact us for a free consultation.
3 Beds
2 Baths
1,520 SqFt
SOLD DATE : 04/14/2023
Key Details
Sold Price $600,000
Property Type Single Family Home
Sub Type Single Family Residence
Listing Status Sold
Purchase Type For Sale
Square Footage 1,520 sqft
Price per Sqft $394
MLS Listing ID 73079263
Sold Date 04/14/23
Style Cape
Bedrooms 3
Full Baths 2
HOA Y/N false
Year Built 1947
Annual Tax Amount $4,505
Tax Year 2023
Lot Size 4,356 Sqft
Acres 0.1
Property Description
Commuters dream! Take bus 111 into Haymarket Station, 50ft from your front door. Flexible floor plan ideal for multi-generational families with 2nd floor in-law (not a legal 2-family). Hardwood floors, picture windows and 2 porches are just a few of the of the quality features of this home in sought after location. 20'+ lower-level family room has lots of possibilities and has a bonus cedar closet. Shop space in basement is perfect for the serious hobbyist. The expanded landscaping includes a recently added stone retaining wall privacy fencing and a large patio area makes for great outdoor living. Updated electrical boxes (2 -100amp) and fresh paint throughout. Newer shed included. Offers, if any, are due on Tues (2/21) at 5:00pm
Location
State MA
County Middlesex
Zoning DD
Direction Elm Street to Woodlawn Avenue
Rooms
Family Room Cedar Closet(s)
Basement Full, Partially Finished, Walk-Out Access
Primary Bedroom Level First
Dining Room Flooring - Hardwood
Interior
Interior Features In-Law Floorplan, Kitchen
Heating Central
Cooling None
Flooring Wood, Hardwood, Flooring - Hardwood
Appliance Range, Dishwasher, Refrigerator, Washer, Dryer, Water Softener, Oil Water Heater, Utility Connections for Electric Range, Utility Connections for Electric Oven, Utility Connections for Electric Dryer
Laundry Washer Hookup
Exterior
Exterior Feature Professional Landscaping, Stone Wall
Community Features Public Transportation, Shopping, Pool, Tennis Court(s), Park, Walk/Jog Trails, Medical Facility, Laundromat, Conservation Area, Highway Access, House of Worship, Private School, Public School, T-Station, University
Utilities Available for Electric Range, for Electric Oven, for Electric Dryer, Washer Hookup
Roof Type Shingle
Total Parking Spaces 2
Garage No
Building
Lot Description Easements, Sloped
Foundation Block
Sewer Public Sewer
Water Public
Architectural Style Cape
Schools
Elementary Schools Everett
Middle Schools Everett
High Schools Everett Hs
Others
Senior Community false
Acceptable Financing Contract
Listing Terms Contract
Read Less Info
Want to know what your home might be worth? Contact us for a FREE valuation!

Our team is ready to help you sell your home for the highest possible price ASAP
Bought with Ella Goren • Sunrise Realty & Investment LLC






