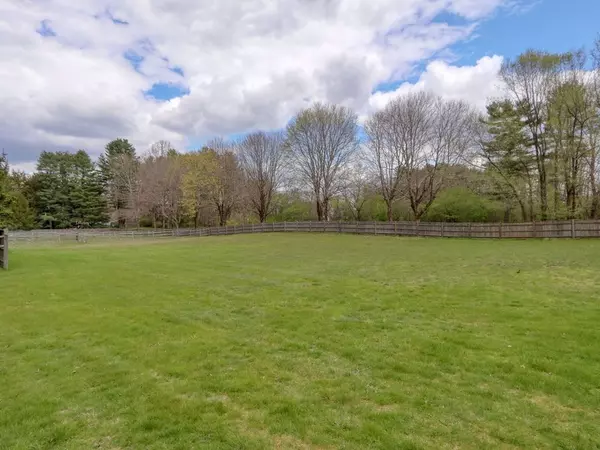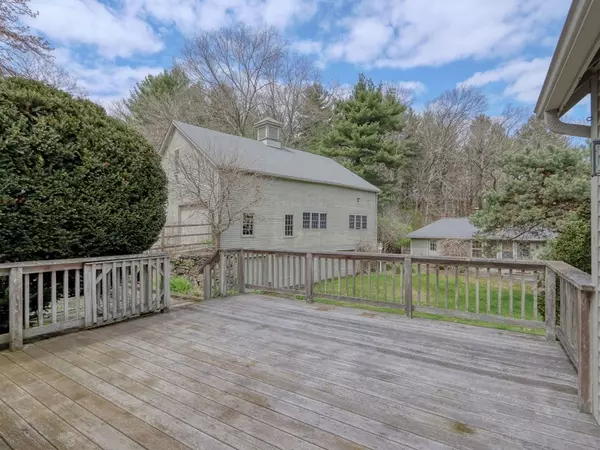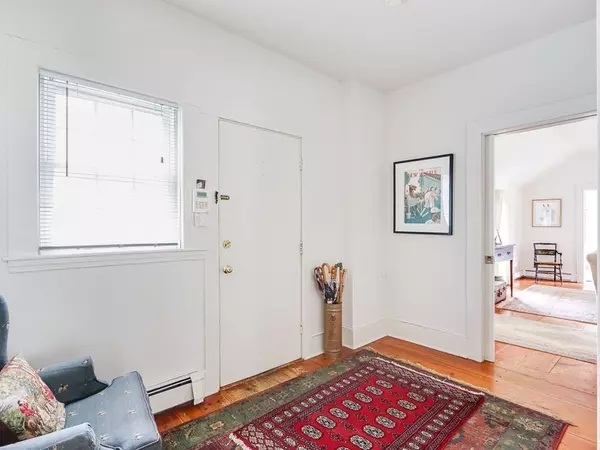$1,900,000
$1,995,000
4.8%For more information regarding the value of a property, please contact us for a free consultation.
6 Beds
4.5 Baths
3,540 SqFt
SOLD DATE : 04/14/2023
Key Details
Sold Price $1,900,000
Property Type Single Family Home
Sub Type Single Family Residence
Listing Status Sold
Purchase Type For Sale
Square Footage 3,540 sqft
Price per Sqft $536
MLS Listing ID 73077792
Sold Date 04/14/23
Style Antique
Bedrooms 6
Full Baths 4
Half Baths 1
HOA Y/N false
Year Built 1870
Annual Tax Amount $17,847
Tax Year 2023
Lot Size 4.330 Acres
Acres 4.33
Property Description
Quintessential New England Gentleperson's Farm! Gracious sun filled antique home w/high ceilings, gorgeous wide pine floors throughout, bright white kitchen open to either large breakfast room and/or sitting area. The formal dining room & living room are nicely appointed w/ a comfortable yet elegant ambiance. There is a primary bedroom wing w/ 2 bedrooms, office/den area & spacious full bath. The 2nd level offers 3 more bedrooms, 2 full baths & staircase leading to a huge third floor bonus room/studio or 6th bedroom w/ another full bath. There are 2 huge barns on the property, 3 equipment storage areas, 8+ stalls, heated office/workshop, electricity & water. The grounds are spectacular with open fields, heated in ground swimming pool & Cabana. This is just a perfect location w/ plenty of room to be used as a hobby farm, equine therapy/rescue & so much more. The brand new 6 bedroom septic system was designed to allow horses to ride on all areas w/ potential to add a bath in barn!!
Location
State MA
County Norfolk
Zoning R2
Direction Dedham Street near Mill Street
Rooms
Family Room Flooring - Wood
Basement Full, Crawl Space, Interior Entry, Bulkhead, Unfinished
Primary Bedroom Level First
Dining Room Flooring - Wood
Kitchen Flooring - Wood, Dining Area, Countertops - Stone/Granite/Solid, Kitchen Island, Stainless Steel Appliances
Interior
Interior Features Bathroom - Full, Bathroom, Den, Bedroom
Heating Baseboard, Oil
Cooling Central Air
Flooring Flooring - Stone/Ceramic Tile, Flooring - Wood
Appliance Range, Dishwasher, Refrigerator, Oil Water Heater, Utility Connections for Electric Range, Utility Connections for Electric Dryer
Laundry First Floor, Washer Hookup
Exterior
Exterior Feature Rain Gutters, Horses Permitted
Garage Spaces 3.0
Fence Fenced
Pool In Ground
Community Features Tennis Court(s), Park, Walk/Jog Trails, House of Worship, Private School, Public School
Utilities Available for Electric Range, for Electric Dryer, Washer Hookup
Roof Type Shingle
Total Parking Spaces 10
Garage Yes
Private Pool true
Building
Lot Description Cleared, Level
Foundation Stone
Sewer Private Sewer
Water Private
Architectural Style Antique
Schools
Elementary Schools Chickering
Middle Schools Dover-Sherborn
High Schools Dover-Sherborn
Others
Senior Community false
Read Less Info
Want to know what your home might be worth? Contact us for a FREE valuation!

Our team is ready to help you sell your home for the highest possible price ASAP
Bought with Jay Hughes • Dover Country Properties Inc.






