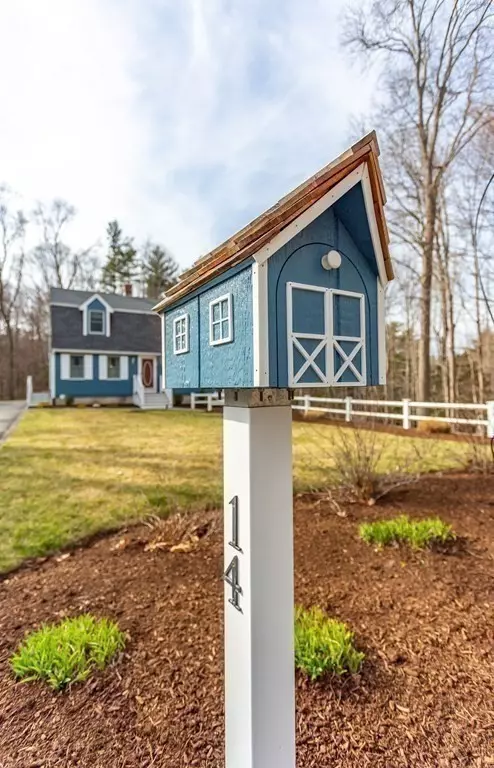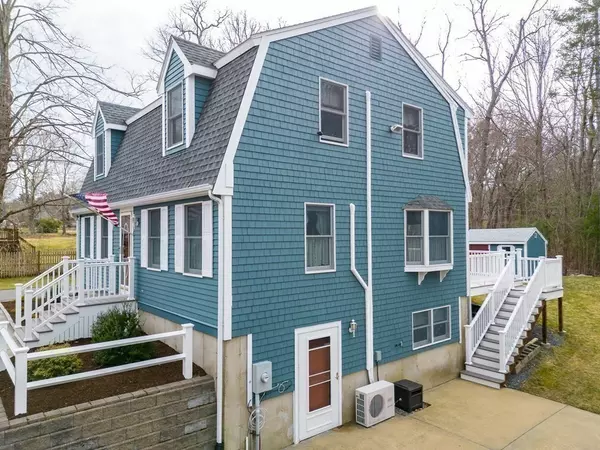$540,000
$499,900
8.0%For more information regarding the value of a property, please contact us for a free consultation.
3 Beds
2 Baths
1,768 SqFt
SOLD DATE : 04/28/2023
Key Details
Sold Price $540,000
Property Type Single Family Home
Sub Type Single Family Residence
Listing Status Sold
Purchase Type For Sale
Square Footage 1,768 sqft
Price per Sqft $305
MLS Listing ID 73088392
Sold Date 04/28/23
Style Gambrel /Dutch
Bedrooms 3
Full Baths 2
Year Built 1994
Annual Tax Amount $6,358
Tax Year 2023
Lot Size 10,890 Sqft
Acres 0.25
Property Description
Extremely well-maintained Gambrel Cape located on a dead-end street. Freshly painted. All ANDERSEN windows including the newer sliding door. Kitchen with granite counters and NEWER (2021) SS appliances. The Dining/Breakfast area is integrated into the kitchen and leads to the 16x12 composite deck, overlooking the professionally landscaped backyard and paved patio. The FORMAL DINING ROOM is a very good size and could also work as a family room since there is also a FORMAL LIVING ROOM. Other EXTRAS: Roof is only 9 years old, Furnace is about 13 years old with 3 zones, HEATED WALKOUT basement with extra finished room (not included in sqft), Mini-split units (for cooling, heating, ventilation), Ceiling fans, sprinkler system, Leaf Filter Gutter, Azak Railings, oversized oil tank, composite fencing, walkout basement leads to a 2nd paved patio, Shed, Public Water & Sewer.
Location
State MA
County Plymouth
Zoning Res
Direction Center Street to Carey Street.
Rooms
Basement Full, Partially Finished, Walk-Out Access, Interior Entry
Primary Bedroom Level Second
Dining Room Ceiling Fan(s), Flooring - Hardwood
Kitchen Ceiling Fan(s), Flooring - Stone/Ceramic Tile, Dining Area, Balcony / Deck, Countertops - Stone/Granite/Solid, Kitchen Island, Recessed Lighting, Slider, Stainless Steel Appliances
Interior
Interior Features Bonus Room, Central Vacuum
Heating Baseboard, Oil, Ductless
Cooling Ductless
Flooring Tile, Carpet, Hardwood
Appliance Range, Dishwasher, Microwave, Refrigerator, Washer, Dryer, Oil Water Heater, Utility Connections for Electric Range, Utility Connections for Electric Oven, Utility Connections for Electric Dryer
Laundry In Basement, Washer Hookup
Exterior
Exterior Feature Rain Gutters, Storage, Professional Landscaping, Sprinkler System
Community Features Shopping, Park, Highway Access, Public School
Utilities Available for Electric Range, for Electric Oven, for Electric Dryer, Washer Hookup
Total Parking Spaces 4
Garage No
Building
Foundation Concrete Perimeter
Sewer Public Sewer
Water Public
Architectural Style Gambrel /Dutch
Schools
Elementary Schools Mary K Goode
Middle Schools John T Nichols
High Schools Mhs
Others
Acceptable Financing Contract
Listing Terms Contract
Read Less Info
Want to know what your home might be worth? Contact us for a FREE valuation!

Our team is ready to help you sell your home for the highest possible price ASAP
Bought with Virginia Hicks • Real Broker MA, LLC






