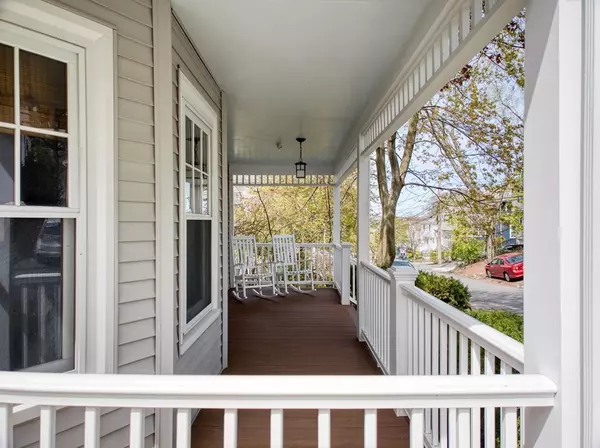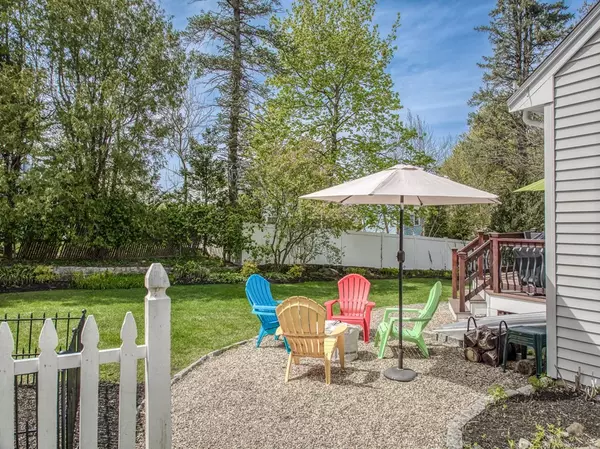$1,300,000
$1,200,000
8.3%For more information regarding the value of a property, please contact us for a free consultation.
4 Beds
2.5 Baths
1,983 SqFt
SOLD DATE : 06/22/2023
Key Details
Sold Price $1,300,000
Property Type Single Family Home
Sub Type Single Family Residence
Listing Status Sold
Purchase Type For Sale
Square Footage 1,983 sqft
Price per Sqft $655
MLS Listing ID 73105749
Sold Date 06/22/23
Style Dutch Colonial
Bedrooms 4
Full Baths 2
Half Baths 1
HOA Y/N false
Year Built 1870
Annual Tax Amount $10,059
Tax Year 2023
Lot Size 6,534 Sqft
Acres 0.15
Property Description
Lovely 8 room 4 BR and 2.5 bath Dutch Colonial expanded and updated over the years by current owners. Inviting great room with soaring cathedral ceiling, wood burning fireplace flanked by lovely stained glass windows, and custom built-in bookcases. Chef's kitchen with stainless steel appliances, natural birch cabinets with under-mount lighting, granite countertop, tile backsplashes, and a gas range with a direct vent overhead hood. Long center island features pendant lighting and a built-in microwave oven. Office room, front living room, and half bathroom also on the 1st floor. Second floor with three spacious bedrooms and a renovated full tiled bathroom. Top floor primary suite with wood flooring, two closets, and full ensuite bathroom with tile flooring, and a glass tiled surround shower. Large AZEK rear deck with mahogany hand rails, professionally landscaped yard and garden beds with perennials and sprinkler system, and a pea stone circular driveway
Location
State MA
County Middlesex
Area Arlington Heights
Zoning R1
Direction Off Massachusetts Ave, near Lexington town line
Rooms
Family Room Flooring - Hardwood
Basement Full, Bulkhead, Sump Pump, Concrete, Unfinished
Primary Bedroom Level Third
Dining Room Flooring - Hardwood, Remodeled
Kitchen Bathroom - Half, Flooring - Hardwood, Countertops - Stone/Granite/Solid, Kitchen Island, Recessed Lighting, Remodeled, Stainless Steel Appliances, Gas Stove, Lighting - Pendant
Interior
Interior Features Finish - Sheetrock, Wired for Sound, Internet Available - Broadband
Heating Central, Forced Air, Radiant, Natural Gas
Cooling Central Air
Flooring Tile, Hardwood
Fireplaces Number 1
Fireplaces Type Living Room
Appliance Range, Dishwasher, Disposal, Microwave, Refrigerator, Washer, Dryer, Water Treatment, Range Hood, Gas Water Heater, Tank Water Heater, Utility Connections for Gas Range, Utility Connections for Gas Oven, Utility Connections for Electric Dryer
Laundry Electric Dryer Hookup, In Basement
Exterior
Exterior Feature Rain Gutters, Storage, Professional Landscaping, Sprinkler System, Garden
Fence Fenced/Enclosed, Fenced
Community Features Public Transportation, Shopping, Park, Walk/Jog Trails, Bike Path, Conservation Area, Highway Access, Public School
Utilities Available for Gas Range, for Gas Oven, for Electric Dryer
Roof Type Shingle
Total Parking Spaces 3
Garage No
Building
Lot Description Level
Foundation Concrete Perimeter, Stone
Sewer Public Sewer
Water Public
Architectural Style Dutch Colonial
Others
Senior Community false
Read Less Info
Want to know what your home might be worth? Contact us for a FREE valuation!

Our team is ready to help you sell your home for the highest possible price ASAP
Bought with Jason Niles • Coldwell Banker Realty - Cambridge






