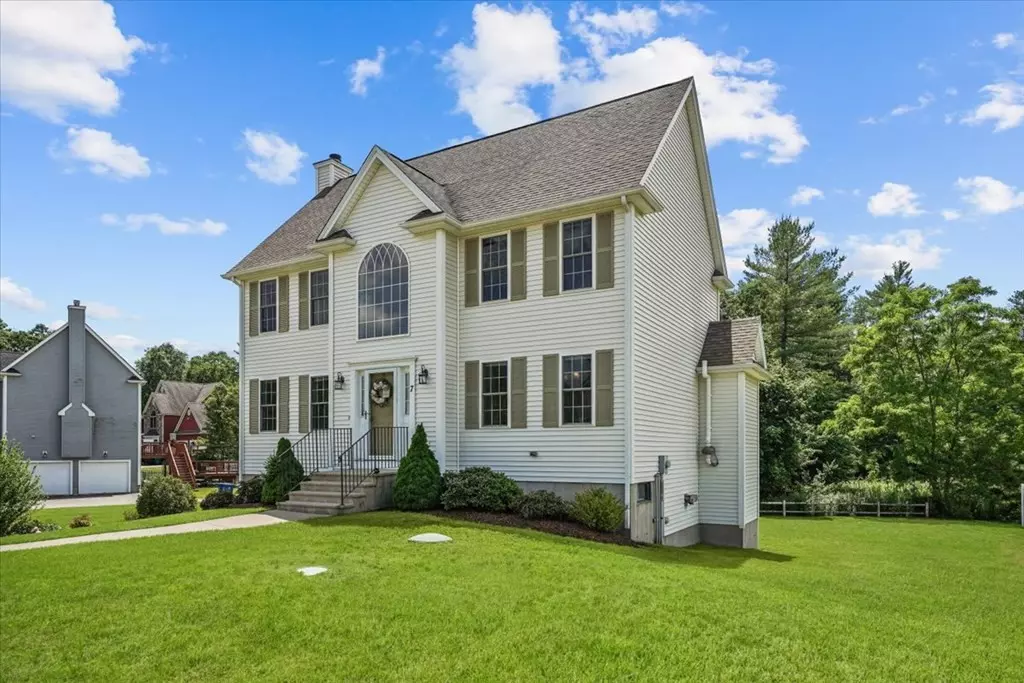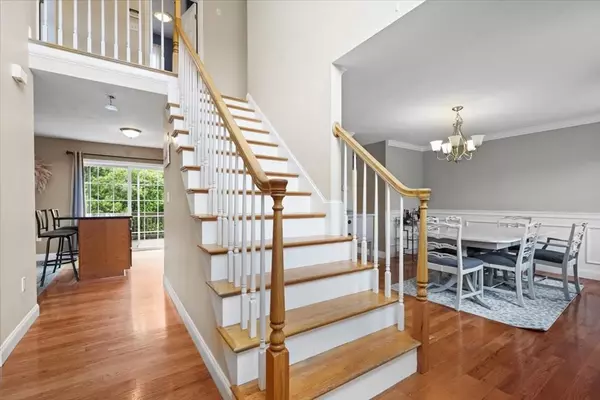$662,000
$629,000
5.2%For more information regarding the value of a property, please contact us for a free consultation.
3 Beds
2.5 Baths
2,056 SqFt
SOLD DATE : 08/04/2023
Key Details
Sold Price $662,000
Property Type Single Family Home
Sub Type Single Family Residence
Listing Status Sold
Purchase Type For Sale
Square Footage 2,056 sqft
Price per Sqft $321
MLS Listing ID 73124834
Sold Date 08/04/23
Style Colonial
Bedrooms 3
Full Baths 2
Half Baths 1
HOA Y/N false
Year Built 2010
Annual Tax Amount $7,299
Tax Year 2023
Lot Size 0.500 Acres
Acres 0.5
Property Description
Just listed - 2010 Construction!!!! Start checking off the boxes: Newer built center entrance colonial on a half acre lot in a super peaceful cul-de-sac neighborhood. Hardwood floors, open granite/stainless kitchen with island seating, large family room with fireplace, formal dining room, and finished basement perfect for a home office or gaming room. Walk upstairs and check out the large master suite with cathedral ceiling, full bathroom and walk in closet. Additional features include: 2 car garage, central AC, 200 amp electric, back deck, and good sized back yard with fire pit. LOCATION: Cul-de-sac neighborhood 4 minutes from downtown Chartley Village and 6 minutes to Norton Center with an abundance of restaurants, shoppes and business along the way. Easy access to highway (i-495), rt. 140, and rt. 123. Showings begin by appointment only. Open house to be posted.
Location
State MA
County Bristol
Zoning R40
Direction End of Shelly take a left onto Goff, left on Allen
Rooms
Basement Full, Partial, Finished, Interior Entry, Garage Access
Primary Bedroom Level Second
Dining Room Flooring - Hardwood, Wainscoting, Crown Molding
Kitchen Flooring - Hardwood, Countertops - Stone/Granite/Solid, Kitchen Island, Deck - Exterior, Exterior Access, Open Floorplan, Slider
Interior
Interior Features Recessed Lighting, Bonus Room, Central Vacuum
Heating Forced Air, Oil
Cooling Central Air
Flooring Tile, Carpet, Hardwood, Flooring - Wall to Wall Carpet
Fireplaces Number 1
Fireplaces Type Living Room
Appliance Range, Dishwasher, Microwave, Refrigerator, Electric Water Heater, Utility Connections for Electric Range, Utility Connections for Electric Oven, Utility Connections for Electric Dryer
Laundry Main Level, Electric Dryer Hookup, Washer Hookup, Closet - Double, First Floor
Exterior
Garage Spaces 2.0
Community Features Public Transportation, Shopping, Golf, Conservation Area, Highway Access, Public School
Utilities Available for Electric Range, for Electric Oven, for Electric Dryer, Washer Hookup
Roof Type Shingle
Total Parking Spaces 6
Garage Yes
Building
Lot Description Cul-De-Sac, Cleared
Foundation Concrete Perimeter
Sewer Private Sewer
Water Public
Architectural Style Colonial
Others
Senior Community false
Read Less Info
Want to know what your home might be worth? Contact us for a FREE valuation!

Our team is ready to help you sell your home for the highest possible price ASAP
Bought with Bethanie Volpe • Williams & Stuart Real Estate






