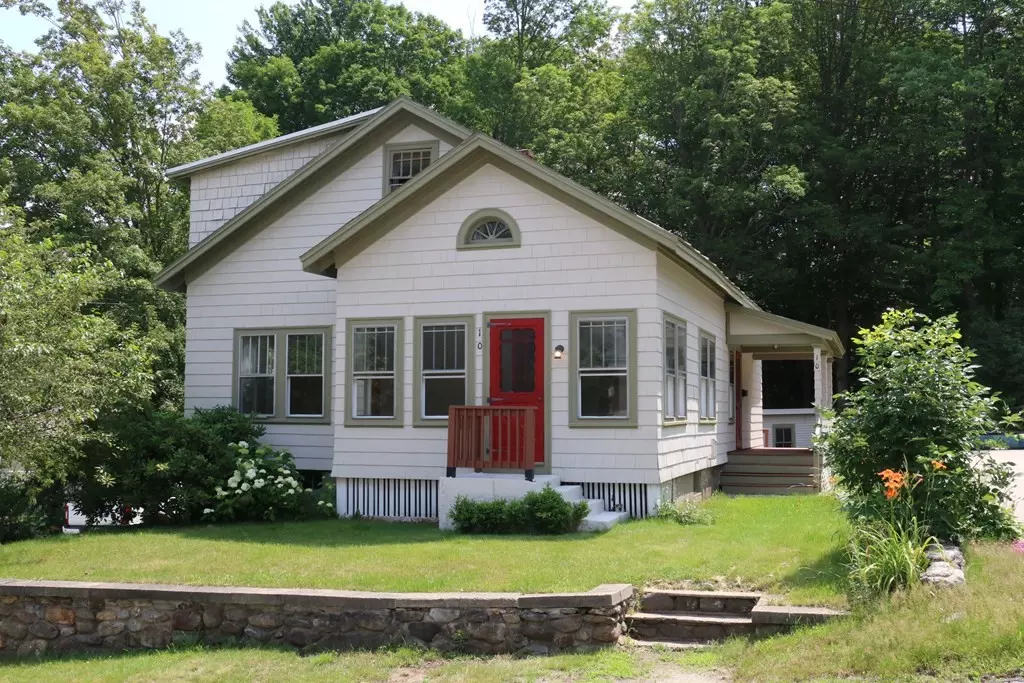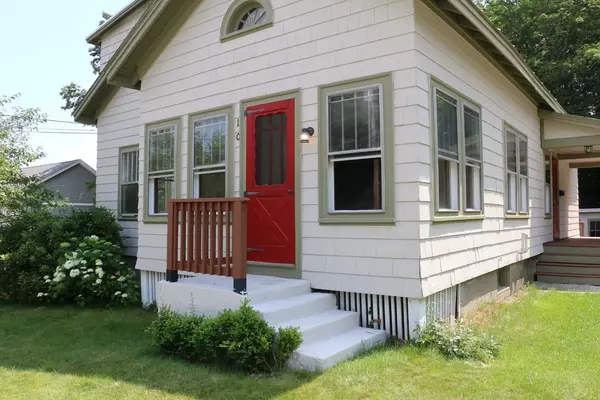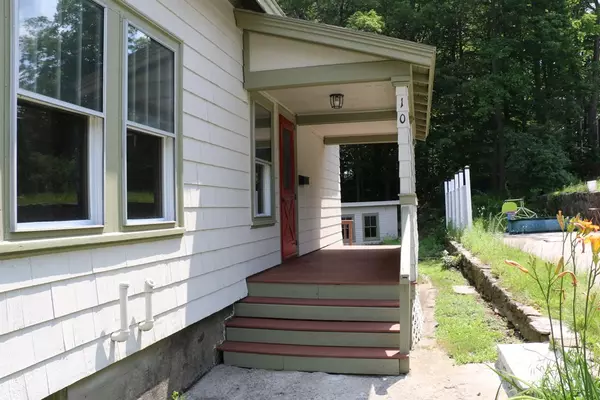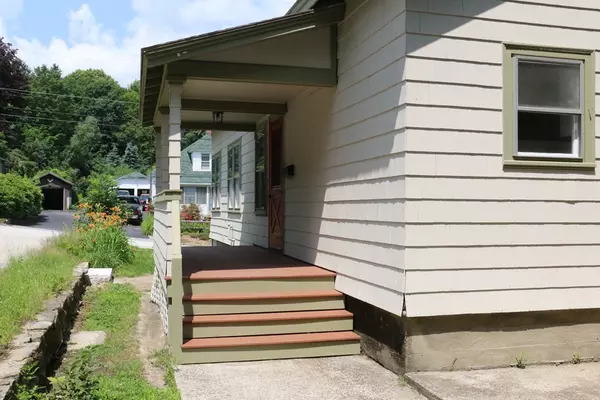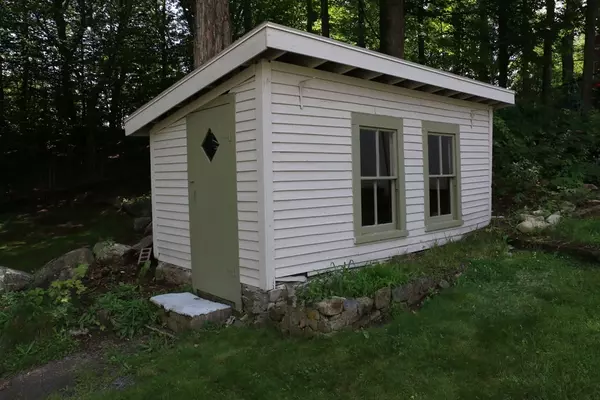$330,000
$339,900
2.9%For more information regarding the value of a property, please contact us for a free consultation.
3 Beds
2 Baths
1,590 SqFt
SOLD DATE : 08/25/2023
Key Details
Sold Price $330,000
Property Type Single Family Home
Sub Type Single Family Residence
Listing Status Sold
Purchase Type For Sale
Square Footage 1,590 sqft
Price per Sqft $207
MLS Listing ID 73133501
Sold Date 08/25/23
Style Cape
Bedrooms 3
Full Baths 2
HOA Y/N false
Year Built 1930
Annual Tax Amount $5,184
Tax Year 2022
Lot Size 0.290 Acres
Acres 0.29
Property Description
Welcome to 10 Oak Street, Jaffrey, NH. Get ready to call this adorable Cape Cod style home your own. Situated on .29 acres of land there is a large driveway for off-street parking and a shed for extra storage. Close to amenities and downtown without being directly in the commotion is the best of both worlds. Step inside and you will find beautiful hardwood floors throughout the dining and living room, new vinyl tile in the kitchen and first floor full bathroom. One first floor bedroom and two bedrooms plus a flex room on second floor. Recent updates include new paint, carpet, bathroom upgrades and more. Many reasons to fall in love with this one. Seller is a licensed real estate agent / agent interest.
Location
State NH
County Cheshire
Zoning RB2
Direction From the center of Jaffrey, take Turnpike Road/Rte 124 East. In .2 miles, turn left onto Oak Street.
Rooms
Basement Full, Walk-Out Access, Interior Entry
Primary Bedroom Level First
Dining Room Closet/Cabinets - Custom Built, Flooring - Hardwood
Kitchen Flooring - Vinyl
Interior
Interior Features Home Office, Sitting Room
Heating Baseboard, Oil
Cooling None
Flooring Wood, Vinyl, Carpet, Flooring - Hardwood
Appliance Range, Dishwasher, Refrigerator, Washer, Dryer, Utility Connections for Electric Range
Exterior
Exterior Feature Porch, Patio, Storage, Stone Wall
Community Features Shopping, Walk/Jog Trails, Golf, Laundromat, Bike Path, Private School, Public School
Utilities Available for Electric Range
Roof Type Shingle
Total Parking Spaces 4
Garage No
Building
Lot Description Level, Sloped
Foundation Concrete Perimeter, Block
Sewer Public Sewer
Water Public
Architectural Style Cape
Others
Senior Community false
Read Less Info
Want to know what your home might be worth? Contact us for a FREE valuation!

Our team is ready to help you sell your home for the highest possible price ASAP
Bought with Stephanie Porter • Keller Williams Realty North Central

