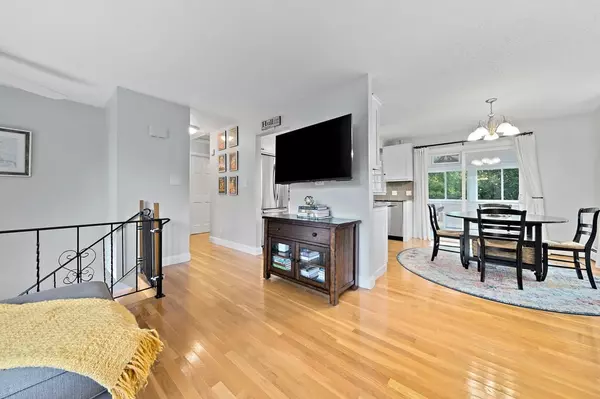$655,000
$599,000
9.3%For more information regarding the value of a property, please contact us for a free consultation.
4 Beds
2 Baths
1,469 SqFt
SOLD DATE : 09/26/2023
Key Details
Sold Price $655,000
Property Type Single Family Home
Sub Type Single Family Residence
Listing Status Sold
Purchase Type For Sale
Square Footage 1,469 sqft
Price per Sqft $445
MLS Listing ID 73149207
Sold Date 09/26/23
Style Raised Ranch
Bedrooms 4
Full Baths 2
HOA Y/N false
Year Built 1974
Annual Tax Amount $5,495
Tax Year 2023
Lot Size 10,890 Sqft
Acres 0.25
Property Description
BEST & FINAL BY 10am MONDAY 8/21!! Rockaway Annex of Hull! This 4 bed/2 bathroom gem offers comfort & convenience. Stroll the landscaped front yard before you step inside to the warmth of the hardwood flooring throughout the first floor. The updated kitchen flows into a lovely dining area. From there, embrace the feel of outdoor living from the spacious three season porch & deck constructed in 2019 overlooking the private backyard and apple tree! The open living room provides space for entertainment while 2 main-floor bedrooms w/custom built closets and full bath offer privacy/convenience. The lower level boasts the 2 additional bedrooms also with custom closets, as well as a 2nd full bathroom. The family room includes a fireplace w/Vermont Castings stove and slider to a pretty patio/side yard. Generator hook up & Nest system too. Close to the Hingham commuter rail and ferry boat, neighborhood access to the bay for kayaking or swimming, or walk 15 min to Nantasket Beach for sandy fun!
Location
State MA
County Plymouth
Area Rockaway
Zoning SFC
Direction George Washington Blvd. to Logan Ave. Take a left and then make the next left onto Barnstable.
Rooms
Family Room Flooring - Vinyl, Exterior Access, Slider
Basement Full, Finished, Walk-Out Access, Interior Entry
Primary Bedroom Level Basement
Kitchen Flooring - Hardwood, Dining Area
Interior
Interior Features Sun Room
Heating Baseboard, Oil
Cooling Ductless
Flooring Wood, Tile, Vinyl
Fireplaces Number 1
Fireplaces Type Family Room
Appliance Range, Dishwasher, Refrigerator, Washer, Dryer, Utility Connections for Electric Range, Utility Connections for Electric Oven, Utility Connections for Electric Dryer
Laundry Flooring - Vinyl, Electric Dryer Hookup, Washer Hookup, In Basement
Exterior
Exterior Feature Deck - Composite, Patio, Rain Gutters, Storage, Professional Landscaping, Fruit Trees, Garden
Community Features Public Transportation, Shopping, Walk/Jog Trails, Golf, Bike Path, House of Worship, Marina, Public School, T-Station
Utilities Available for Electric Range, for Electric Oven, for Electric Dryer, Washer Hookup, Generator Connection
Waterfront Description Beach Front, Bay, Ocean, Walk to, 0 to 1/10 Mile To Beach, Beach Ownership(Public)
Roof Type Shingle
Total Parking Spaces 4
Garage No
Building
Lot Description Cleared
Foundation Concrete Perimeter
Sewer Public Sewer
Water Public
Architectural Style Raised Ranch
Schools
Elementary Schools Jacobs Elem
Middle Schools Memorial Middle
High Schools Hull Hs
Others
Senior Community false
Read Less Info
Want to know what your home might be worth? Contact us for a FREE valuation!

Our team is ready to help you sell your home for the highest possible price ASAP
Bought with Patsy Whitney • William Raveis R.E. & Home Services






