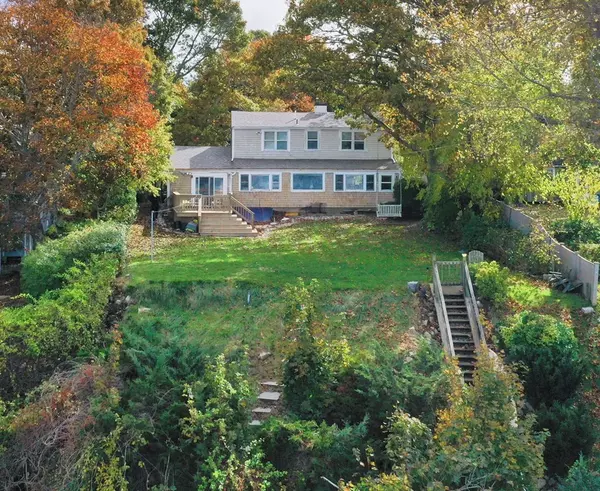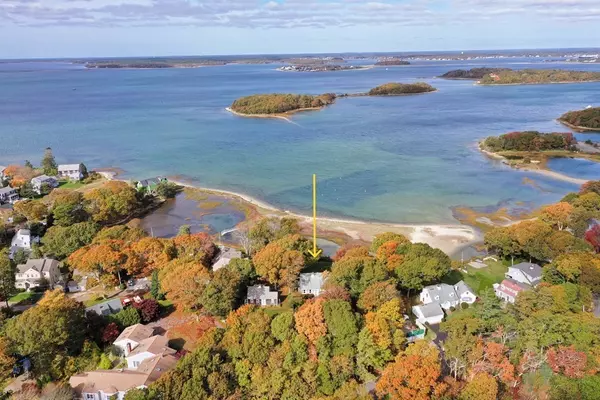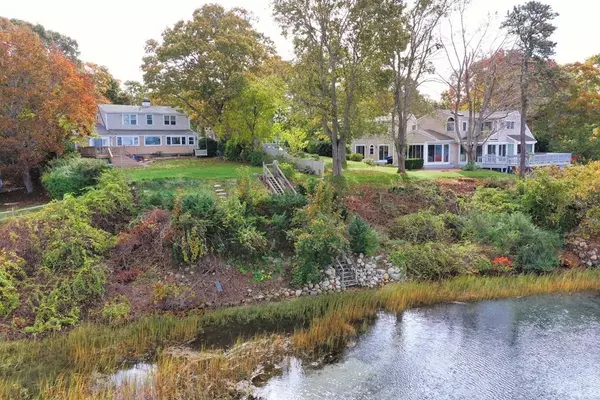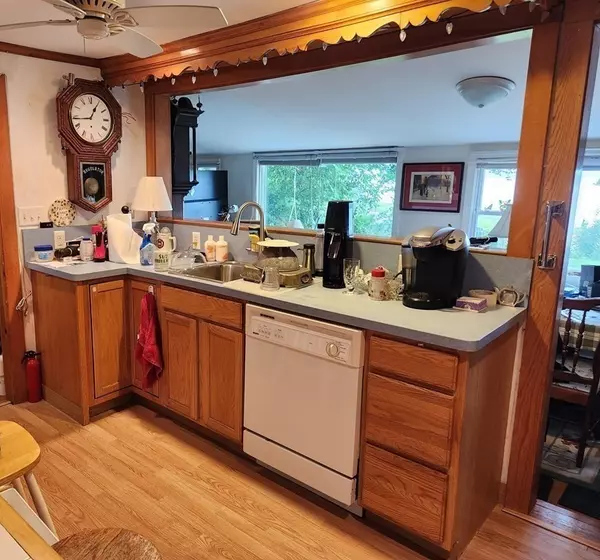$1,275,000
$1,100,000
15.9%For more information regarding the value of a property, please contact us for a free consultation.
2 Beds
2 Baths
1,600 SqFt
SOLD DATE : 12/20/2023
Key Details
Sold Price $1,275,000
Property Type Single Family Home
Sub Type Single Family Residence
Listing Status Sold
Purchase Type For Sale
Square Footage 1,600 sqft
Price per Sqft $796
Subdivision Tahanto
MLS Listing ID 73154188
Sold Date 12/20/23
Style Cape
Bedrooms 2
Full Baths 2
HOA Fees $33/ann
HOA Y/N true
Year Built 1960
Annual Tax Amount $7,763
Tax Year 2023
Lot Size 0.400 Acres
Acres 0.4
Property Description
DO NOT WALK THE PROPERTY APPOINTMENT REQUIRED PROPERTY IS OCCUPIED Charming 2 bedroom waterfront home in Tahanto offers stunning views of sunsets, the beach, ocean and railroad bridge in the distance. Hardwood floors throughout, first floor has living room with wood burning fireplace, built-in cabinetry, den, enclosed sun porch, kitchen, full bath that has been modified to accommodate mobility challenges,and a mudroom leading to deck and the one car garage with door opener. Upstairs are two bedrooms and full bath with tile floor and tub/shower combination. Full basement with interior access as well as bulkhead access, natural gas heating and town water. Tahanto located in Pocasset a village of Bourne provides membership with a dock, playground, common area and activities and is voluntary, the property has deeded beach rights and stairs that lead to a tidal river and sandy beach. This is an estate sale, please find information and documentation provided.
Location
State MA
County Barnstable
Area Pocasset
Zoning R40
Direction Rt 28 to Barlows Landing Rd, right at Shore Rd, left at second Tahanto Rd house on right #189
Rooms
Basement Full, Interior Entry, Bulkhead
Primary Bedroom Level Second
Interior
Heating Baseboard, Natural Gas
Cooling Window Unit(s)
Flooring Wood
Fireplaces Number 1
Fireplaces Type Living Room
Appliance Utility Connections for Electric Range, Utility Connections for Electric Dryer
Laundry In Basement, Washer Hookup
Exterior
Exterior Feature Deck, Rain Gutters, Storage, Decorative Lighting
Garage Spaces 1.0
Community Features Park, Bike Path, Highway Access, House of Worship, Marina
Utilities Available for Electric Range, for Electric Dryer, Washer Hookup
Waterfront Description Waterfront,Beach Front,Ocean,Ocean,Direct Access,Frontage,0 to 1/10 Mile To Beach,Beach Ownership(Association,Deeded Rights)
View Y/N Yes
View Scenic View(s)
Roof Type Shingle
Total Parking Spaces 5
Garage Yes
Building
Lot Description Cleared, Gentle Sloping
Foundation Block
Sewer Private Sewer
Water Public
Architectural Style Cape
Schools
Elementary Schools Bes
Middle Schools Bis Bms
High Schools Bhs Uct Sturgis
Others
Senior Community false
Acceptable Financing Estate Sale
Listing Terms Estate Sale
Read Less Info
Want to know what your home might be worth? Contact us for a FREE valuation!

Our team is ready to help you sell your home for the highest possible price ASAP
Bought with Colleen Kilfoil • A Cape House.Com






