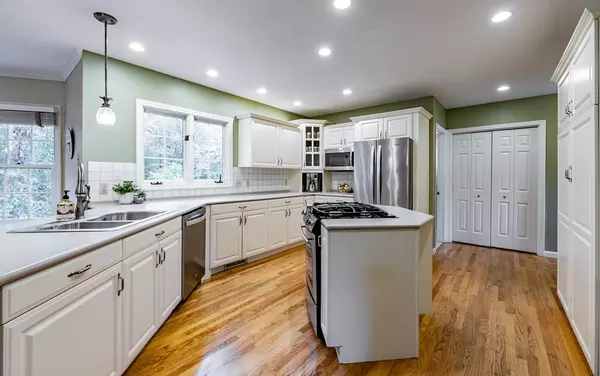$660,000
$624,900
5.6%For more information regarding the value of a property, please contact us for a free consultation.
4 Beds
3.5 Baths
3,777 SqFt
SOLD DATE : 01/31/2024
Key Details
Sold Price $660,000
Property Type Single Family Home
Sub Type Single Family Residence
Listing Status Sold
Purchase Type For Sale
Square Footage 3,777 sqft
Price per Sqft $174
MLS Listing ID 73169488
Sold Date 01/31/24
Style Colonial
Bedrooms 4
Full Baths 3
Half Baths 1
HOA Y/N false
Year Built 1993
Annual Tax Amount $7,514
Tax Year 2023
Lot Size 0.950 Acres
Acres 0.95
Property Description
Welcome home to this meticulously designed + spacious 4-BR, 3.5-BA residence w/ 2 car garage, a beautifully fenced-in yard, deck, and patio, nestled on nearly an acre of lush land! This property is a true sanctuary, boasting incredible features + updates inside and out. Entertaining made simple in the open kitchen w/ island, breakfast nook and bar flowing seamlessly into the living room w/gas fireplace out to the slider leading to the deck, patio, hot tub and fenced area of the yard. Head out the gate to enjoy the beautiful land w/ unique trees, landscape and a seasonal stream. Formal dining room, sunny front room. 2nd floor hosts the Main bedroom retreat w/ full bath, featuring heated floors + dual walk-in closets. Also, spread out over 4 living levels with the walk-out finished basement and finished 3rd floor offering extra living space and endless possibilities. Conveniences include 2nd floor laundry, Central Vac, 6 panel wood doors, separate well and pump for the sprinkler system.
Location
State MA
County Hampden
Direction Amostown to Peachstone Glen
Rooms
Family Room Closet/Cabinets - Custom Built, Flooring - Wood, Crown Molding
Basement Full, Partially Finished, Walk-Out Access, Interior Entry
Primary Bedroom Level Second
Dining Room Flooring - Wood, Crown Molding
Kitchen Flooring - Wood, Dining Area, Countertops - Stone/Granite/Solid, Kitchen Island, Breakfast Bar / Nook, Open Floorplan, Recessed Lighting, Stainless Steel Appliances, Gas Stove, Peninsula, Lighting - Pendant
Interior
Interior Features Bathroom - Full, Bonus Room, Den, Home Office, Bathroom, Central Vacuum
Heating Forced Air, Natural Gas
Cooling Central Air, Dual
Flooring Wood, Tile, Carpet, Flooring - Wall to Wall Carpet, Flooring - Stone/Ceramic Tile
Fireplaces Number 1
Fireplaces Type Living Room
Appliance Range, Dishwasher, Disposal, Microwave, Refrigerator, Washer, Dryer, Vacuum System, Utility Connections for Gas Range, Utility Connections for Gas Dryer
Laundry Gas Dryer Hookup, Washer Hookup, Second Floor
Exterior
Exterior Feature Porch, Deck - Wood, Patio, Rain Gutters, Hot Tub/Spa, Storage, Sprinkler System, Fenced Yard, Garden
Garage Spaces 2.0
Fence Fenced/Enclosed, Fenced
Community Features Shopping, Pool, Tennis Court(s), Park, Walk/Jog Trails, Golf, Highway Access, House of Worship, Private School, Public School
Utilities Available for Gas Range, for Gas Dryer, Washer Hookup
Waterfront Description Stream
Roof Type Shingle
Total Parking Spaces 5
Garage Yes
Building
Lot Description Cul-De-Sac, Wooded, Level
Foundation Concrete Perimeter
Sewer Public Sewer
Water Public
Architectural Style Colonial
Others
Senior Community false
Read Less Info
Want to know what your home might be worth? Contact us for a FREE valuation!

Our team is ready to help you sell your home for the highest possible price ASAP
Bought with Kelley & Katzer Team • Kelley & Katzer Real Estate, LLC






