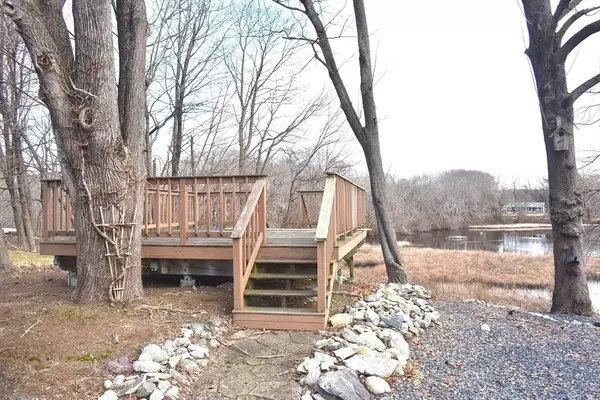$510,000
$500,000
2.0%For more information regarding the value of a property, please contact us for a free consultation.
3 Beds
2 Baths
1,658 SqFt
SOLD DATE : 03/19/2024
Key Details
Sold Price $510,000
Property Type Single Family Home
Sub Type Single Family Residence
Listing Status Sold
Purchase Type For Sale
Square Footage 1,658 sqft
Price per Sqft $307
MLS Listing ID 73200812
Sold Date 03/19/24
Style Cape,Farmhouse
Bedrooms 3
Full Baths 2
HOA Y/N false
Year Built 1890
Annual Tax Amount $5,192
Tax Year 2024
Lot Size 0.690 Acres
Acres 0.69
Property Description
True move-in ready home situated on a large private lot high above Lewin Brook Pond (dock included). Direct waterfront. OWNER'S LENDER DOES NOT REQUIRE FLOOD INSURANCE. Nature in your back yard, but close to shopping, restaurants, and schools.Many updates: vinyl shingles, insulated windows and door, roof, bathrooms, etc. Economical gas baseboard heat plus a Vermont Castings wood stove (this easily heats the 1st floor), Mini split system heats and cools the 2cd floor, central air cools the 1st floor. Electrical updated with three 100 amp panels; electric and water outlets near the shed/deck/Koy pond areas. Gleaming hardwood floors throughout, tiled bathrooms. Fully applianced Country kitchen with work island, and large dining area that looks out to the pond. 2cd floor has a huge finished room that can be a main bedroom and/or recreation room, with a full tiled bath.Town water and recently passed Title 5 (4 bedroom design). The basement floor was dry during the rainy month of Jan, 2024.
Location
State MA
County Bristol
Zoning R1 1040
Direction Rt 6 to Gardners Neck Rd
Rooms
Family Room Wood / Coal / Pellet Stove, Ceiling Fan(s)
Basement Full, Interior Entry, Concrete, Unfinished
Primary Bedroom Level Second
Kitchen Skylight, Cathedral Ceiling(s), Ceiling Fan(s), Beamed Ceilings, Flooring - Hardwood, Window(s) - Bay/Bow/Box, Dining Area, Kitchen Island, Country Kitchen
Interior
Interior Features Internet Available - Unknown
Heating Baseboard, Natural Gas, Wood, Wood Stove, Ductless
Cooling Central Air, Ductless
Flooring Tile, Hardwood
Appliance Gas Water Heater, Water Heater, Oven, Dishwasher, Microwave, Range, Refrigerator, Washer, Dryer
Laundry In Basement, Electric Dryer Hookup, Washer Hookup
Exterior
Exterior Feature Deck - Wood, Rain Gutters, Storage, Screens
Garage Spaces 2.0
Community Features Shopping, Park, Walk/Jog Trails, Stable(s), Golf, Conservation Area, Highway Access, Private School, Public School
Utilities Available for Electric Range, for Electric Oven, for Electric Dryer, Washer Hookup
Waterfront Description Waterfront,Beach Front,Pond,Dock/Mooring,Frontage,Walk to,Direct Access,Private,Bay,1 to 2 Mile To Beach
View Y/N Yes
View Scenic View(s)
Roof Type Shingle
Total Parking Spaces 4
Garage Yes
Building
Lot Description Gentle Sloping
Foundation Stone
Sewer Private Sewer
Water Public
Architectural Style Cape, Farmhouse
Others
Senior Community false
Read Less Info
Want to know what your home might be worth? Contact us for a FREE valuation!

Our team is ready to help you sell your home for the highest possible price ASAP
Bought with Linda Baker • T L Holland Agency






