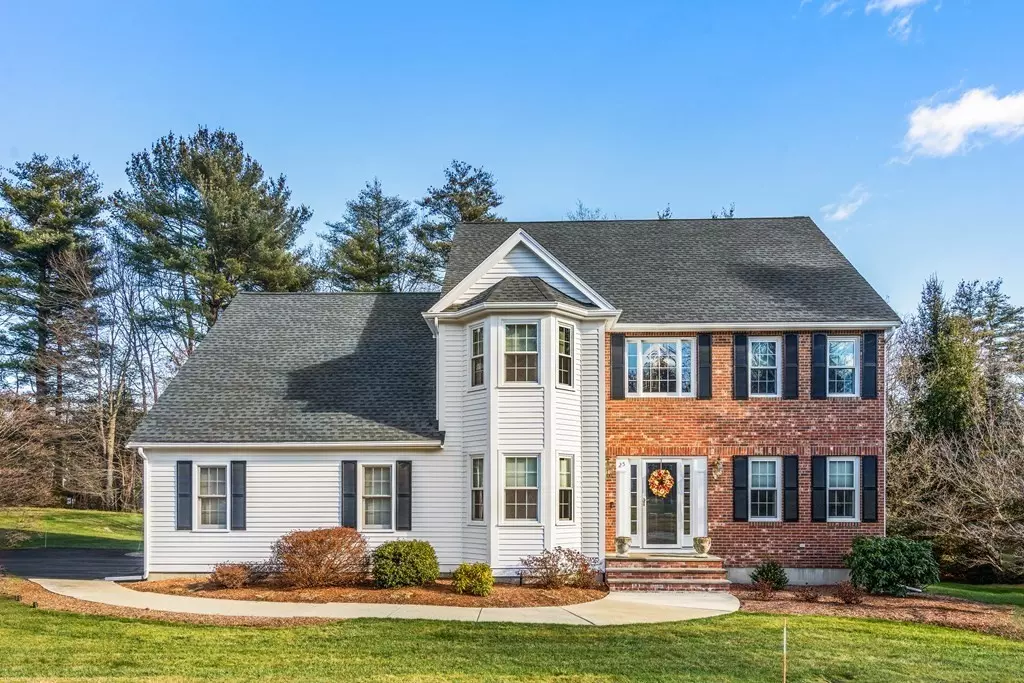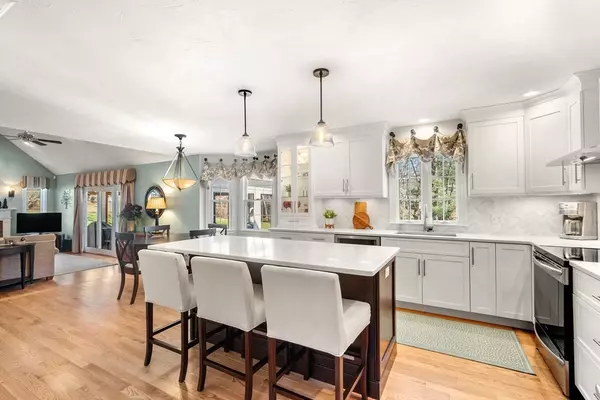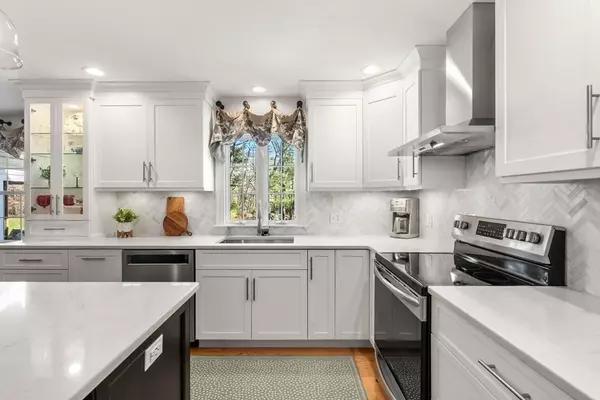$1,285,000
$1,200,000
7.1%For more information regarding the value of a property, please contact us for a free consultation.
4 Beds
2.5 Baths
3,180 SqFt
SOLD DATE : 04/24/2024
Key Details
Sold Price $1,285,000
Property Type Single Family Home
Sub Type Single Family Residence
Listing Status Sold
Purchase Type For Sale
Square Footage 3,180 sqft
Price per Sqft $404
Subdivision Woodbury Estates
MLS Listing ID 73194834
Sold Date 04/24/24
Style Colonial
Bedrooms 4
Full Baths 2
Half Baths 1
HOA Y/N false
Year Built 1994
Annual Tax Amount $13,346
Tax Year 2023
Lot Size 0.660 Acres
Acres 0.66
Property Description
Pride of ownership shows in this beautiful Colonial less than 1 mile from the Southborough MBTA. There are 11 rooms, 4 bedrooms, a lovely 3-season porch with glass & screen inserts and a partially finished Lower Level. The main floor has a Kitchen, Dining Room, Living Room, Family Room and Office all with hardwood floors. The Kitchen has stainless appliances, Quartz counters and a large center island, perfect for entertaining. Upgrades include: new custom Kitchen 2022; exterior painted 2023; new Garage Doors 2020; new Windows & ThermaTru Front Door 2019; new Primary Bath 2015; New Roof 2016; sump pump w/ battery backup 2018. The large, level yard is professionally landscaped & has a composite deck and patio off the Sunroom. Woodbury Estates is a neighborhood setting w/ a great commuter location just minutes to Rte 9, 495, Mass Pike & the Top-Rated Southborough School System. First Showings begin at the Open Houses - Sat, 1/20 from 12:00-2:00 pm & Sunday, 1/21 from 1:00-3:00 pm.
Location
State MA
County Worcester
Zoning RB
Direction GPS 25 Darlene Drive
Rooms
Family Room Cathedral Ceiling(s), Ceiling Fan(s), Flooring - Hardwood, Exterior Access
Basement Full, Partially Finished, Bulkhead, Sump Pump
Primary Bedroom Level Second
Dining Room Flooring - Hardwood
Kitchen Flooring - Hardwood, Pantry, Countertops - Stone/Granite/Solid, Kitchen Island, Remodeled
Interior
Interior Features Beamed Ceilings, Office, Game Room, Sun Room
Heating Forced Air, Oil
Cooling Central Air
Flooring Flooring - Hardwood, Flooring - Wall to Wall Carpet
Fireplaces Number 1
Laundry First Floor
Exterior
Exterior Feature Porch - Enclosed, Porch - Screened, Deck - Composite, Patio, Rain Gutters, Professional Landscaping, Sprinkler System
Garage Spaces 2.0
Community Features Public Transportation, Walk/Jog Trails, Golf
Roof Type Shingle
Total Parking Spaces 6
Garage Yes
Building
Lot Description Level
Foundation Concrete Perimeter
Sewer Private Sewer
Water Public
Architectural Style Colonial
Schools
Elementary Schools Finn/Wood/Neary
Middle Schools Trottier
High Schools Algonquin
Others
Senior Community false
Read Less Info
Want to know what your home might be worth? Contact us for a FREE valuation!

Our team is ready to help you sell your home for the highest possible price ASAP
Bought with Heidi Sharry • Compass






