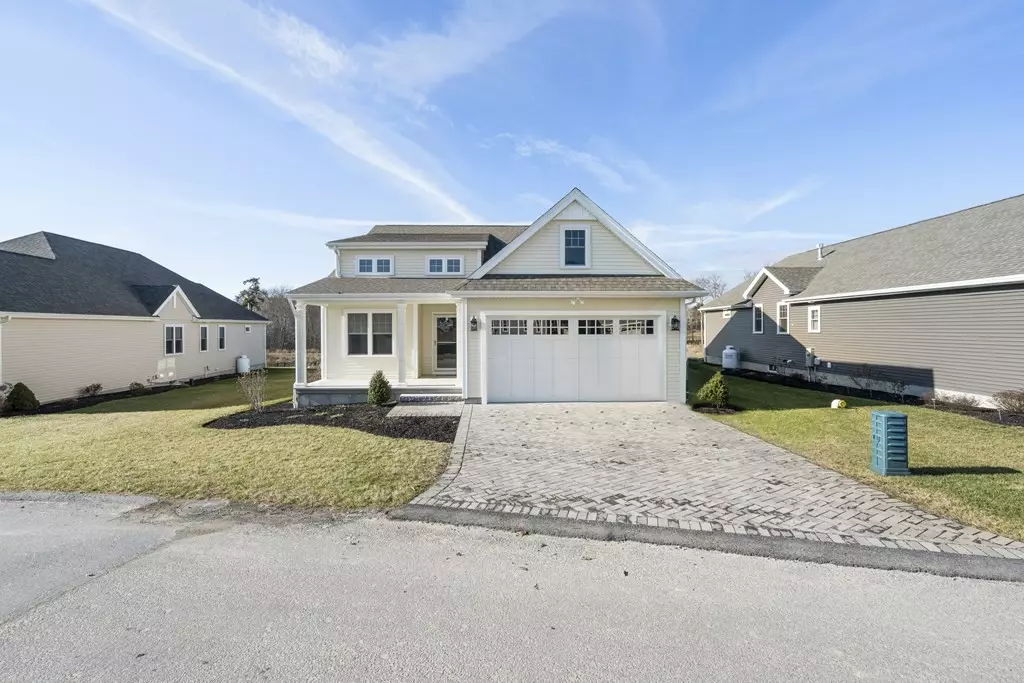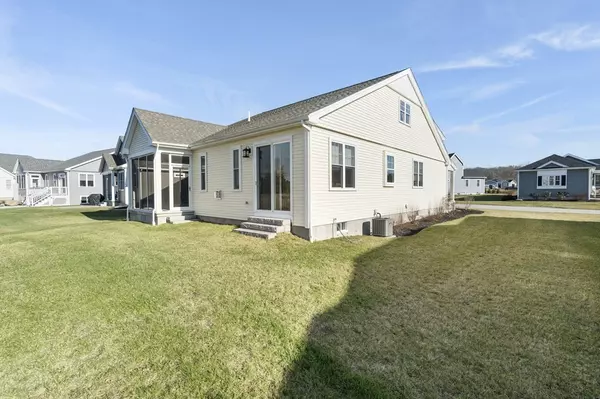$580,000
$599,900
3.3%For more information regarding the value of a property, please contact us for a free consultation.
2 Beds
2 Baths
1,456 SqFt
SOLD DATE : 05/17/2024
Key Details
Sold Price $580,000
Property Type Single Family Home
Sub Type Single Family Residence
Listing Status Sold
Purchase Type For Sale
Square Footage 1,456 sqft
Price per Sqft $398
MLS Listing ID 73186826
Sold Date 05/17/24
Style Ranch
Bedrooms 2
Full Baths 2
HOA Fees $191/mo
HOA Y/N true
Year Built 2020
Annual Tax Amount $5,318
Tax Year 2023
Lot Size 7,840 Sqft
Acres 0.18
Property Description
This spectacular home at The Reserve at Spring Hill is ready for you to move right in! The Reserve at Spring Hill is a multi-generational subdivision featuring Single Floor Living! The beautifully open floorplan is perfect for entertaining. The living room features a fireplace that exudes elegance and is perfect for cozy winter nights. The kitchen boasts granite countertops, stainless steel appliances, classy pendant lighting and an abundance of cabinetry. The dining area features a slider to the back yard. The master bedroom features a walk in closet with spacious en suite. A second bedroom and office / study with vaulted ceilings round out the home. Custom Hunter Douglas blinds throughout. Never lose power with Generac generator. Relax on your enclosed porch with water views. Schedule your showing today and make this one yours!
Location
State MA
County Bristol
Zoning Res
Direction Enter 119 Sophia Dr, Rehoboth, MA into GPS
Rooms
Basement Full, Unfinished
Primary Bedroom Level First
Kitchen Flooring - Hardwood, Dining Area, Countertops - Stone/Granite/Solid, Exterior Access, Open Floorplan, Recessed Lighting, Lighting - Pendant
Interior
Interior Features Study
Heating Forced Air, Propane
Cooling Central Air
Flooring Tile, Carpet, Hardwood
Fireplaces Number 1
Fireplaces Type Living Room
Appliance Water Heater, Tankless Water Heater, Range, Dishwasher, Microwave, Refrigerator, Washer, Dryer
Laundry First Floor
Exterior
Exterior Feature Porch, Porch - Enclosed, Covered Patio/Deck, Rain Gutters, Professional Landscaping, Sprinkler System
Garage Spaces 2.0
Community Features Shopping, Park, Walk/Jog Trails, Stable(s), Golf, House of Worship, Private School, Public School
Utilities Available Generator Connection
Roof Type Shingle
Total Parking Spaces 2
Garage Yes
Building
Lot Description Cleared, Other
Foundation Concrete Perimeter
Sewer Other
Water Well
Architectural Style Ranch
Others
Senior Community false
Read Less Info
Want to know what your home might be worth? Contact us for a FREE valuation!

Our team is ready to help you sell your home for the highest possible price ASAP
Bought with Cheryl Sampson • Coldwell Banker Realty - New England Home Office






