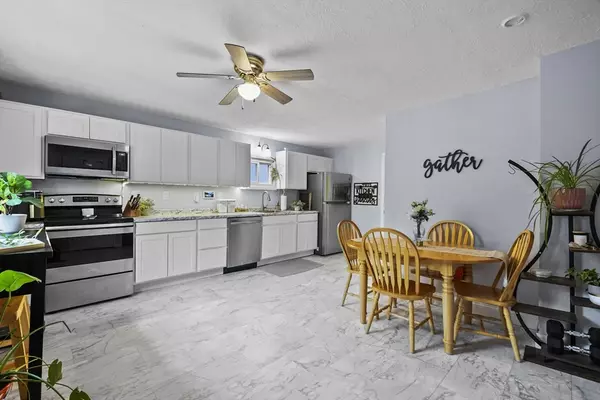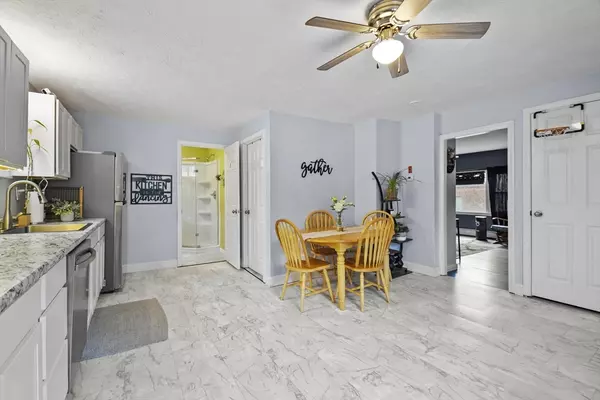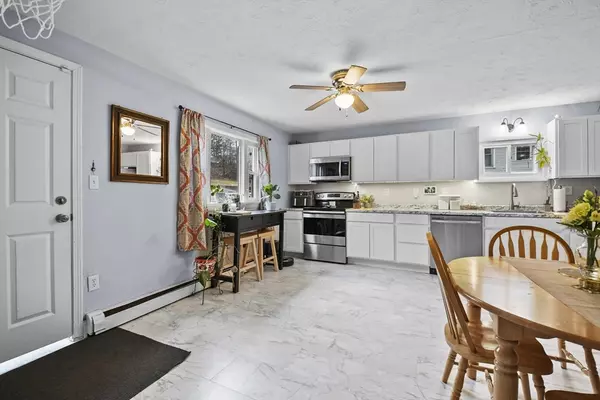$352,500
$339,000
4.0%For more information regarding the value of a property, please contact us for a free consultation.
3 Beds
2 Baths
1,188 SqFt
SOLD DATE : 05/20/2024
Key Details
Sold Price $352,500
Property Type Single Family Home
Sub Type Single Family Residence
Listing Status Sold
Purchase Type For Sale
Square Footage 1,188 sqft
Price per Sqft $296
MLS Listing ID 73228005
Sold Date 05/20/24
Style Cape
Bedrooms 3
Full Baths 2
HOA Y/N false
Year Built 1900
Annual Tax Amount $4,340
Tax Year 2024
Lot Size 3,049 Sqft
Acres 0.07
Property Description
Welcome home to this charming 3 bed, 2 bath cape, awaiting the opportunity for you to create new memories! Enter through the welcoming entrance into a convenient mudroom, guiding you to the expansive eat-in kitchen adorned with fresh cabinets and gleaming stainless steel appliances. Relax in the inviting living room, basking in the natural light streaming through the picture window. A conveniently located first-floor bath and separate laundry room add to the practicality of this abode. Venture upstairs to discover three generously sized bedrooms and a full bath, with the primary bedroom boasting a walk-in closet. The partially finished basement offers two bonus rooms for versatile use, along with ample storage space. The fenced yard provides a private oasis for outdoor gatherings and relaxation. Conveniently located, this home is just moments away from parks, shopping, and restaurants. Don't miss the chance to make this delightful property your own!
Location
State MA
County Worcester
Zoning RES
Direction Parker St to Regan St
Rooms
Basement Full, Partially Finished, Walk-Out Access, Interior Entry, Concrete
Primary Bedroom Level Second
Kitchen Ceiling Fan(s), Flooring - Laminate, Window(s) - Picture, Dining Area
Interior
Interior Features Closet, Closet/Cabinets - Custom Built, Bonus Room
Heating Baseboard, Natural Gas
Cooling None
Flooring Vinyl, Carpet, Laminate
Appliance Electric Water Heater, Water Heater, Range, Oven, Dishwasher, Microwave, Refrigerator
Laundry Laundry Closet, Flooring - Laminate, Electric Dryer Hookup, Washer Hookup, First Floor
Exterior
Exterior Feature Rain Gutters, Fenced Yard
Fence Fenced
Community Features Public Transportation, Shopping, Park, Public School
Utilities Available for Electric Range, for Electric Dryer, Washer Hookup
Roof Type Shingle
Total Parking Spaces 2
Garage No
Building
Lot Description Corner Lot, Cleared, Level
Foundation Stone, Brick/Mortar
Sewer Public Sewer
Water Public
Architectural Style Cape
Others
Senior Community false
Read Less Info
Want to know what your home might be worth? Contact us for a FREE valuation!

Our team is ready to help you sell your home for the highest possible price ASAP
Bought with Joseph Paoletti • Keller Williams Realty North Central






