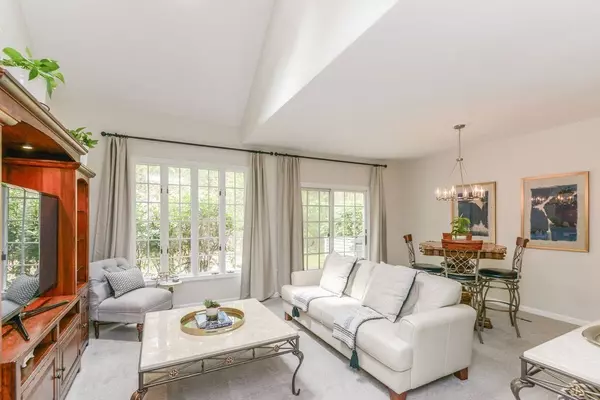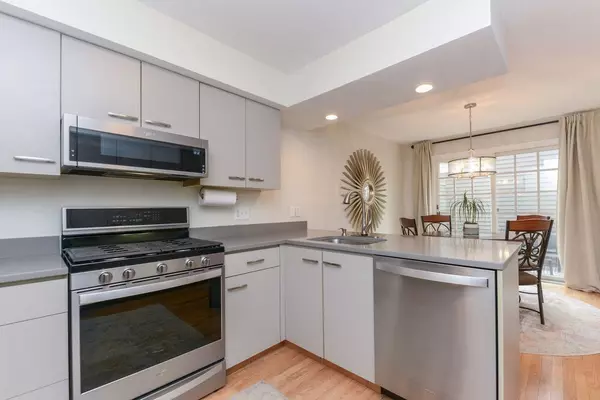$480,000
$479,000
0.2%For more information regarding the value of a property, please contact us for a free consultation.
2 Beds
1.5 Baths
1,340 SqFt
SOLD DATE : 06/20/2024
Key Details
Sold Price $480,000
Property Type Condo
Sub Type Condominium
Listing Status Sold
Purchase Type For Sale
Square Footage 1,340 sqft
Price per Sqft $358
MLS Listing ID 73237796
Sold Date 06/20/24
Bedrooms 2
Full Baths 1
Half Baths 1
HOA Fees $482
Year Built 1989
Annual Tax Amount $4,600
Tax Year 2024
Property Description
Welcome to Winnecunnet Shores! Nestled in a private & quiet serene enclave, this 1300sf townhouse is a bright & airy retreat! 2 bedrooms 1.5 bath 1 car garage - tranquility & comfort await you! Step inside to discover a space flooded w/natural light, accentuated by hardwood floors on the first level, ½ bath & high ceilings! The open living room boasts walls of glass that showcase the beauty of the surrounding woodland, dining area leading to a Zen outdoor space, perfect for alfresco grilling! Kitchen features an exceptional amount of cabinets, high-end whirlpool SS appliances & gas stove, quartz countertops w/peninsula, pantry and seating for 7 & bonus front deck! Upstairs offers 2 generously sized bedrooms w/double closets & flex space for office or workouts, laundry & full bath! Gas C/A & heat! Excellent location w/easy access to 495, 95 & 24, yet surrounded by acres of walking trails leading to Winnecunnet Pond! Luxury living is yours today with this rare, move-in ready home!
Location
State MA
County Bristol
Zoning res
Direction Rt 123 to Leonard Street to Plain St to Winnecunnet Shores
Rooms
Basement Y
Primary Bedroom Level Second
Kitchen Flooring - Hardwood, Dining Area, Countertops - Stone/Granite/Solid, Countertops - Upgraded, Open Floorplan, Recessed Lighting, Stainless Steel Appliances, Peninsula
Interior
Interior Features Loft
Heating Forced Air, Natural Gas
Cooling Central Air
Flooring Tile, Carpet, Hardwood
Fireplaces Number 1
Appliance Range, Dishwasher, Microwave, Refrigerator, Washer, Dryer, Plumbed For Ice Maker
Laundry Second Floor, In Unit, Electric Dryer Hookup, Washer Hookup
Exterior
Exterior Feature Deck, Rain Gutters, Professional Landscaping
Garage Spaces 1.0
Community Features Public Transportation, Shopping, Walk/Jog Trails, Golf, Conservation Area, Highway Access, House of Worship, Public School
Utilities Available for Gas Range, for Electric Dryer, Washer Hookup, Icemaker Connection
Roof Type Shingle
Total Parking Spaces 2
Garage Yes
Building
Story 2
Sewer Private Sewer
Water Public, Individual Meter
Schools
Elementary Schools Yelle
Middle Schools Norton Middle
High Schools Norton High
Others
Pets Allowed Yes w/ Restrictions
Senior Community false
Read Less Info
Want to know what your home might be worth? Contact us for a FREE valuation!

Our team is ready to help you sell your home for the highest possible price ASAP
Bought with Zen Home Team • Movementum Realty, LLC






