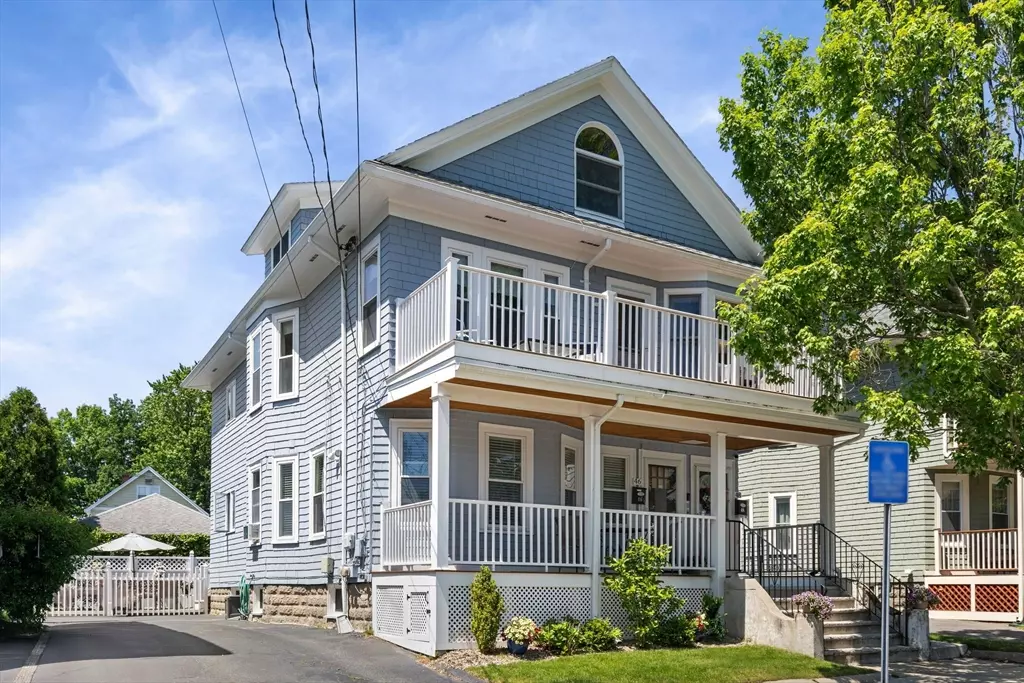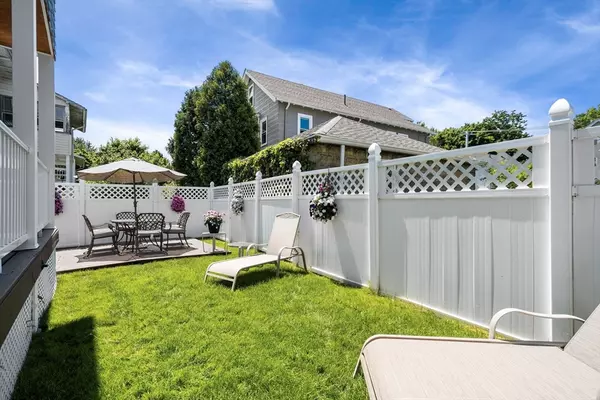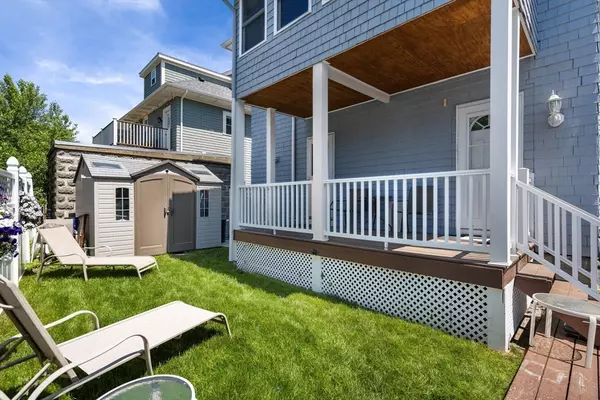$1,300,000
$1,225,000
6.1%For more information regarding the value of a property, please contact us for a free consultation.
6 Beds
2 Baths
2,828 SqFt
SOLD DATE : 07/01/2024
Key Details
Sold Price $1,300,000
Property Type Multi-Family
Sub Type 2 Family - 2 Units Up/Down
Listing Status Sold
Purchase Type For Sale
Square Footage 2,828 sqft
Price per Sqft $459
MLS Listing ID 73247666
Sold Date 07/01/24
Bedrooms 6
Full Baths 2
Year Built 1920
Annual Tax Amount $10,320
Tax Year 2024
Lot Size 3,484 Sqft
Acres 0.08
Property Description
A great home or investment opportunity! This distinctive and well-maintained two-family home is located in the heart of East Arlington on a quiet, tree-lined street, close to wonderful shops, restaurants, the 77 Bus line, a bicycle path and Alewife T Station. Each unit has been meticulously maintained and reflects a true sense of pride and ownership. Unit 1 features five rooms, including an updated kitchen and bath, and two bedrooms. The owner's unit on the second floor spans two levels, with the main level offering three bedrooms, a living room, a dining room, a nicely renovated kitchen and bathroom, an enclosed rear porch, and a front deck. The third floor boasts two oversized rooms with vaulted ceilings, ample built-in closets and storage areas, and an unfinished room plumbed for a bathroom. Additional amenities include a small fenced-in yard and parking for three or more cars. Recent improvements include windows, roof, exterior painting, newer decks and porches.
Location
State MA
County Middlesex
Area East Arlington
Zoning R2
Direction Between Orvis and Elmhurst
Rooms
Basement Full, Walk-Out Access, Concrete, Unfinished
Interior
Interior Features Bathroom With Tub & Shower, Ceiling Fan(s), Walk-Up Attic, Heated Attic, Upgraded Cabinets, Upgraded Countertops, Remodeled, Living Room, Dining Room, Kitchen, Office/Den, Sunroom
Heating Steam, Oil, Common, Electric
Cooling None
Flooring Wood, Tile, Vinyl, Hardwood
Appliance Range, Dishwasher, Refrigerator, Washer, Dryer, Microwave
Laundry Electric Dryer Hookup
Exterior
Exterior Feature Balcony/Deck, Rain Gutters, Professional Landscaping, Sprinkler System
Fence Fenced
Community Features Public Transportation, Shopping, Tennis Court(s), Park, Walk/Jog Trails, Laundromat, Bike Path, Private School, Public School, T-Station, Sidewalks
Utilities Available for Gas Range, for Electric Dryer
Roof Type Shingle
Total Parking Spaces 3
Garage No
Building
Story 3
Foundation Block, Stone
Sewer Public Sewer
Water Public
Schools
Elementary Schools Hardy
Middle Schools Ottoson/Gibbs
High Schools Ahs
Others
Senior Community false
Read Less Info
Want to know what your home might be worth? Contact us for a FREE valuation!

Our team is ready to help you sell your home for the highest possible price ASAP
Bought with Dream Team • Dreamega International Realty LLC






