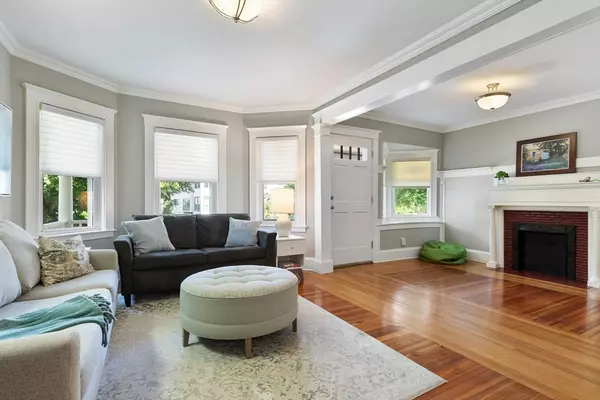$1,050,000
$989,000
6.2%For more information regarding the value of a property, please contact us for a free consultation.
3 Beds
1.5 Baths
2,010 SqFt
SOLD DATE : 07/01/2024
Key Details
Sold Price $1,050,000
Property Type Condo
Sub Type Condominium
Listing Status Sold
Purchase Type For Sale
Square Footage 2,010 sqft
Price per Sqft $522
MLS Listing ID 73248849
Sold Date 07/01/24
Bedrooms 3
Full Baths 1
Half Baths 1
HOA Fees $225/mo
Year Built 1915
Annual Tax Amount $8,998
Tax Year 2024
Property Description
Stunning Philadelphia style 3 BD condo in E. Arlington. Hardwood floors, FP & elegant stained glass windows welcome you. Kitchen boasts granite countertops, spacious island w/seating, Stainless steel appliances & eat-in area. DR w/built-in china cabinet is perfect for hosting memorable gatherings. LR offers generous space for entertaining w/large sitting area. 1st floor primary BD provides comfort w/its spacious layout & large closets. Upstairs, 2 additional BDS & half BA await. Sun-filled area off kitchen is versatile & can be office, sitting room, or play area. LL finished bonus room, offers endless possibilities to create your dream space, whether it be a BD, gym, workspace or additional storage. Patio & yard area, provide the perfect setting for al fresco dining & enjoying the beautiful New England seasons. Moments away from Alewife T station, Minuteman Bikeway, Capitol Theatre, & array of restaurants & stores. Don't miss the chance to make this exquisite property your next home.
Location
State MA
County Middlesex
Area East Arlington
Zoning R2
Direction Please use GPS.
Rooms
Basement Y
Primary Bedroom Level Main, First
Dining Room Closet/Cabinets - Custom Built, Flooring - Hardwood, Open Floorplan, Lighting - Overhead, Crown Molding
Kitchen Flooring - Hardwood, Countertops - Stone/Granite/Solid, French Doors, Breakfast Bar / Nook, Recessed Lighting, Stainless Steel Appliances, Gas Stove, Lighting - Pendant, Archway, Crown Molding
Interior
Interior Features Closet, Lighting - Overhead, Crown Molding, Center Hall, Mud Room, Office, Bonus Room
Heating Forced Air, Natural Gas
Cooling Central Air
Flooring Tile, Concrete, Hardwood, Flooring - Hardwood, Flooring - Stone/Ceramic Tile
Fireplaces Number 1
Fireplaces Type Living Room
Appliance Range, Dishwasher, Disposal, Microwave, Washer, Dryer
Laundry Gas Dryer Hookup, Lighting - Overhead, In Basement, In Unit, Washer Hookup
Exterior
Exterior Feature Porch, Patio, Fenced Yard, Rain Gutters
Garage Spaces 1.0
Fence Fenced
Community Features Public Transportation, Shopping, Park, Walk/Jog Trails, Bike Path, Conservation Area, Highway Access, House of Worship, Private School, Public School, T-Station
Utilities Available for Gas Range, for Gas Dryer, Washer Hookup
Roof Type Shingle
Total Parking Spaces 2
Garage Yes
Building
Story 2
Sewer Public Sewer
Water Public
Schools
Elementary Schools Confirm W/ City
Middle Schools Arlington
High Schools Arlington
Others
Pets Allowed Yes w/ Restrictions
Senior Community false
Acceptable Financing Seller W/Participate
Listing Terms Seller W/Participate
Read Less Info
Want to know what your home might be worth? Contact us for a FREE valuation!

Our team is ready to help you sell your home for the highest possible price ASAP
Bought with Eric Hung • Engel & Volkers Wellesley





