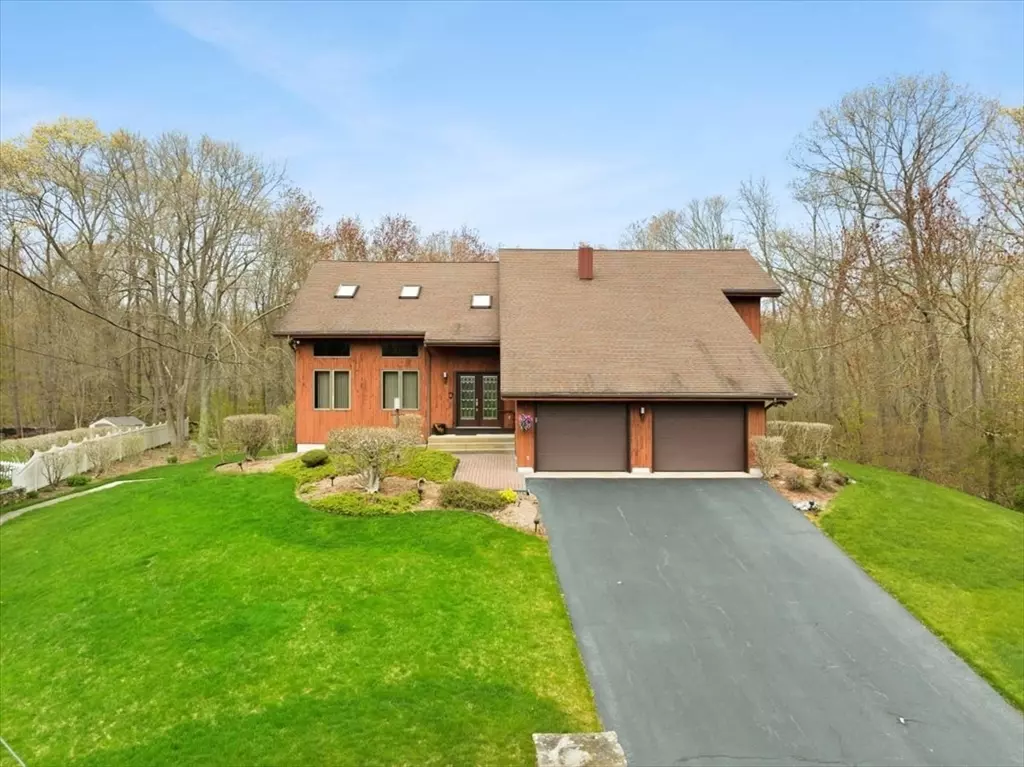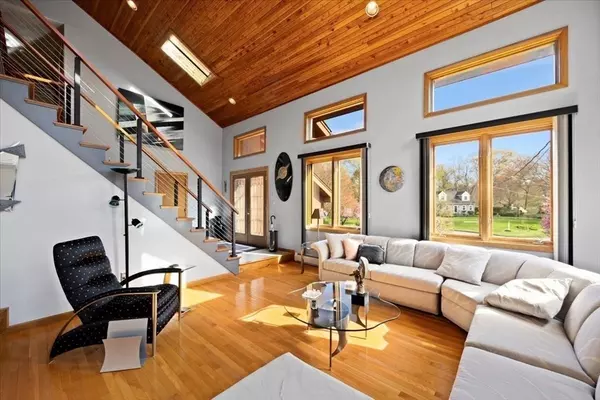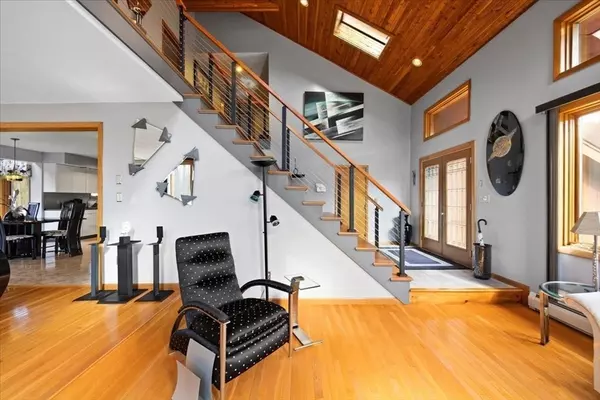$815,000
$795,000
2.5%For more information regarding the value of a property, please contact us for a free consultation.
4 Beds
3 Baths
4,327 SqFt
SOLD DATE : 07/17/2024
Key Details
Sold Price $815,000
Property Type Single Family Home
Sub Type Single Family Residence
Listing Status Sold
Purchase Type For Sale
Square Footage 4,327 sqft
Price per Sqft $188
MLS Listing ID 73232769
Sold Date 07/17/24
Style Contemporary
Bedrooms 4
Full Baths 3
HOA Y/N false
Year Built 1988
Annual Tax Amount $9,736
Tax Year 2024
Lot Size 10.400 Acres
Acres 10.4
Property Description
Have you been looking for a unique home in a private setting with oddles of space & an in-law apartment? Look no further than 79 Lisa Dr., Swansea. A one off masterpiece of a property filled with light and potential! Enter through the stylish front door and prepare to gasp in awe at the soaring wood ceiling, tall windows and signature cable railing staircase. The front to back, two level living room opens up to the large deck to the rear overlooking the large cleared backyard. There is a large primary bedroom with a full bath & lots of closet space on this level. Head upstairs to the open plan family room, home office, enormous walk-in closet and guest bedroom. On the lower level you will find a full inlaw apartment complete with kitchen, open plan living room/dining. A full bathroom, second laundry and sleeping quarters. All with full sized windows, a slider and easy access to the exterior.
Location
State MA
County Bristol
Zoning R1
Direction Old Warren Rd to Cypress Drive & right onto Lisa Dr
Rooms
Family Room Ceiling Fan(s), Vaulted Ceiling(s), Flooring - Hardwood, Recessed Lighting
Basement Full, Finished, Walk-Out Access, Interior Entry
Primary Bedroom Level First
Dining Room Skylight, Flooring - Stone/Ceramic Tile, Window(s) - Bay/Bow/Box
Kitchen Kitchen Island, Recessed Lighting
Interior
Interior Features Bathroom - Full, Ceiling Fan(s), Closet - Linen, Closet, Enclosed Shower - Fiberglass, Breakfast Bar / Nook, Country Kitchen, Open Floorplan, Recessed Lighting, In-Law Floorplan, Sitting Room, Central Vacuum
Heating Forced Air, Baseboard, Heat Pump, Natural Gas
Cooling Heat Pump, Ductless
Flooring Flooring - Wall to Wall Carpet
Fireplaces Number 1
Appliance Gas Water Heater, Oven, Dishwasher, Trash Compactor, Microwave, Range, Refrigerator, Washer, Dryer, Vacuum System, Second Dishwasher
Laundry Dryer Hookup - Electric, Washer Hookup, Sink, First Floor
Exterior
Exterior Feature Deck - Wood, Balcony, Professional Landscaping, Sprinkler System
Garage Spaces 2.0
Community Features Shopping, Golf, Highway Access
Roof Type Shingle
Total Parking Spaces 4
Garage Yes
Building
Lot Description Corner Lot, Wooded
Foundation Concrete Perimeter
Sewer Private Sewer
Water Public
Architectural Style Contemporary
Others
Senior Community false
Acceptable Financing Contract, Estate Sale
Listing Terms Contract, Estate Sale
Read Less Info
Want to know what your home might be worth? Contact us for a FREE valuation!

Our team is ready to help you sell your home for the highest possible price ASAP
Bought with Andrea Sherman • Keller Williams Elite






