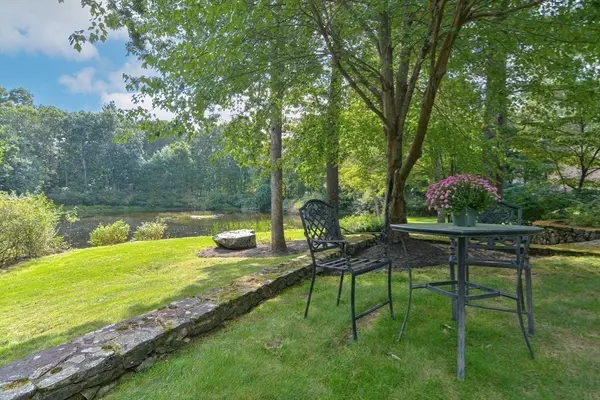$1,825,000
$1,850,000
1.4%For more information regarding the value of a property, please contact us for a free consultation.
4 Beds
5.5 Baths
5,642 SqFt
SOLD DATE : 07/18/2024
Key Details
Sold Price $1,825,000
Property Type Single Family Home
Sub Type Single Family Residence
Listing Status Sold
Purchase Type For Sale
Square Footage 5,642 sqft
Price per Sqft $323
Subdivision Estate Area Conv To Medfield/Westwood/Walpole Center
MLS Listing ID 73228349
Sold Date 07/18/24
Style Cape
Bedrooms 4
Full Baths 5
Half Baths 1
HOA Y/N false
Year Built 2003
Annual Tax Amount $27,066
Tax Year 2024
Lot Size 2.970 Acres
Acres 2.97
Property Description
Exceptional country estate on 2.9 acres where luxury meets timeless elegance. Peaceful woods, rolling lawns and over 1100 lineal feet of stone walls differentiate this property, a rare waterfront opportunity in Medfield. Discerning buyers will appreciate fine craftsmanship and architectural excellence with 4 fireplaces, high ceilings, magnificent windows, solid doors and extraordinary millwork. Designed for comfortable living and grand-scale entertaining, this multigenerational home features two primary suites with private dressing rooms on the 1st & 2nd floors; an expansive chef's kitchen equipped with furniture-grade cabinetry and professional appliances; banquet-size dining room; handsome wood-paneled family room and well-appointed living room with gorgeous library wall. The daylight lower level features a bonus room w/ closet and full bath~ideal for guests~fireside family room/office with seasonal views of the pond, wine cellar and sunroom. A serene retreat convenient to Boston.
Location
State MA
County Norfolk
Zoning RE
Direction GPS. There is no sign. A peaceful, private retreat minutes from local amenities and major routes.
Rooms
Family Room Closet/Cabinets - Custom Built, Window(s) - Picture, Wainscoting, Crown Molding
Basement Full, Finished, Walk-Out Access, Interior Entry
Primary Bedroom Level First
Dining Room Flooring - Hardwood, Window(s) - Picture, Open Floorplan, Recessed Lighting, Wainscoting, Crown Molding
Kitchen Skylight, Closet/Cabinets - Custom Built, Flooring - Hardwood, Window(s) - Bay/Bow/Box, Dining Area, Pantry, Countertops - Stone/Granite/Solid, French Doors, Kitchen Island, Deck - Exterior, Exterior Access, Open Floorplan, Recessed Lighting, Stainless Steel Appliances, Gas Stove, Crown Molding
Interior
Interior Features Bathroom - Full, Bathroom - Tiled With Tub & Shower, Closet/Cabinets - Custom Built, Crown Molding, Walk-In Closet(s), Closet, Lighting - Pendant, Bathroom, Mud Room, Home Office, Game Room, Wine Cellar, Central Vacuum, Wired for Sound, High Speed Internet, Other
Heating Baseboard, Fireplace
Cooling Central Air
Flooring Wood, Tile, Carpet, Marble, Stone / Slate, Flooring - Stone/Ceramic Tile, Flooring - Wood, Flooring - Wall to Wall Carpet
Fireplaces Number 4
Fireplaces Type Family Room, Kitchen, Living Room
Appliance Water Heater, Range, Oven, Dishwasher, Disposal, Trash Compactor, Microwave, Indoor Grill, Refrigerator, Freezer, Vacuum System - Rough-in, Range Hood, Other, Plumbed For Ice Maker
Laundry Closet/Cabinets - Custom Built, Flooring - Stone/Ceramic Tile, Electric Dryer Hookup, Washer Hookup, Sink, First Floor
Exterior
Exterior Feature Deck - Wood, Patio, Covered Patio/Deck, Rain Gutters, Storage, Professional Landscaping, Sprinkler System, Decorative Lighting, Stone Wall, Outdoor Gas Grill Hookup
Garage Spaces 2.0
Community Features Public Transportation, Shopping, Tennis Court(s), Park, Walk/Jog Trails, Stable(s), Bike Path, Conservation Area, House of Worship, Private School, Public School, Other
Utilities Available for Gas Range, for Electric Oven, for Electric Dryer, Washer Hookup, Icemaker Connection, Generator Connection, Outdoor Gas Grill Hookup
Waterfront Description Waterfront,Pond
View Y/N Yes
View Scenic View(s)
Roof Type Shingle
Total Parking Spaces 4
Garage Yes
Building
Lot Description Wooded
Foundation Concrete Perimeter
Sewer Private Sewer
Water Public
Architectural Style Cape
Schools
Elementary Schools Mem/Wheel/Dale
Middle Schools T.A. Blake
High Schools Medfield Hs
Others
Senior Community false
Read Less Info
Want to know what your home might be worth? Contact us for a FREE valuation!

Our team is ready to help you sell your home for the highest possible price ASAP
Bought with Wilson Group • Keller Williams Realty






