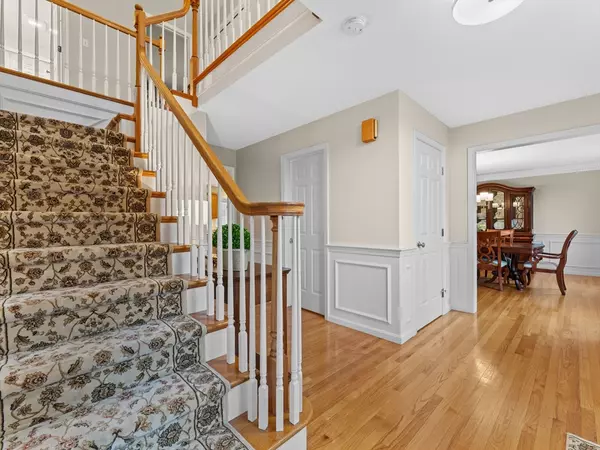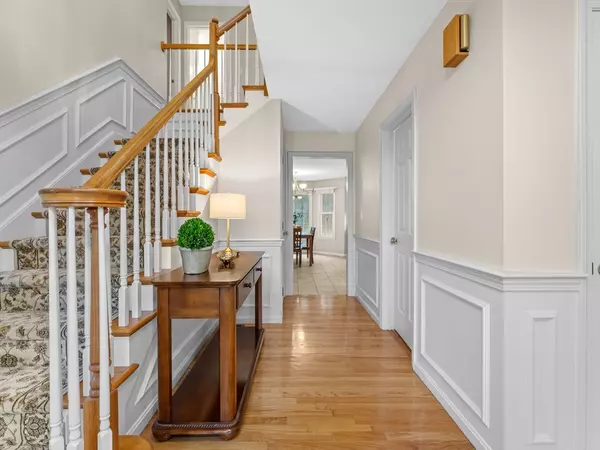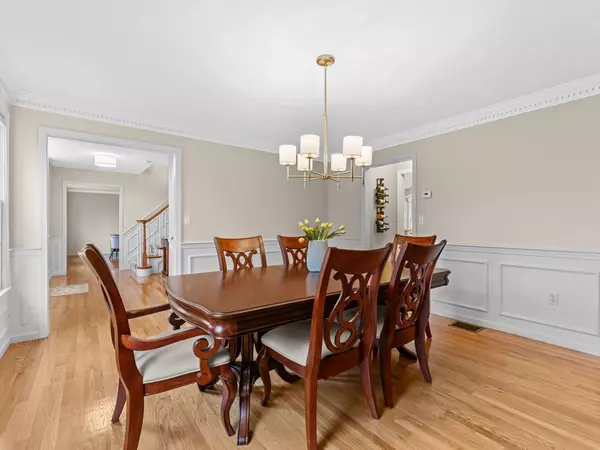$1,200,000
$1,250,000
4.0%For more information regarding the value of a property, please contact us for a free consultation.
4 Beds
2.5 Baths
4,452 SqFt
SOLD DATE : 07/31/2024
Key Details
Sold Price $1,200,000
Property Type Single Family Home
Sub Type Single Family Residence
Listing Status Sold
Purchase Type For Sale
Square Footage 4,452 sqft
Price per Sqft $269
Subdivision Choate Estates
MLS Listing ID 73222028
Sold Date 07/31/24
Style Colonial
Bedrooms 4
Full Baths 2
Half Baths 1
HOA Y/N false
Year Built 1996
Annual Tax Amount $13,591
Tax Year 2023
Lot Size 2.240 Acres
Acres 2.24
Property Description
Located on a picturesque 2.24 acres, on a private cul-de-sac is a classic colonial home highlighted by terraced stone walls. As you enter, you will find a gracious floor plan with sprawling formal rooms and a family room addition featuring vaulted ceilings, palladium windows, french doors, skylights, a window seat, and built-ins. The kitchen offers stainless steel appliances, an island with storage and seating, a breakfast area, and opens up into a fireplace living room. Pass through a butler's pantry to the spacious, stylish dining room. Upstairs is the primary bedroom retreat with vaulted ceiling, bath with jacuzzi tub, double vanity, walk-in closet, and access to a flexible bonus room that is used as a 2nd home office. Three more large bedrooms and a shared bathroom with double vanity offer an ideal floorplan. The lower level has a 630sf playroom and more unfinished storage offering limitless possibilities. A charming town known for exceptional schools and convenient location.
Location
State MA
County Worcester
Zoning RA
Direction Fisher Rd to Choate Lane (Street sign is missing)
Rooms
Family Room Skylight, Ceiling Fan(s), Vaulted Ceiling(s), Flooring - Hardwood, Cable Hookup
Basement Full, Finished, Bulkhead
Primary Bedroom Level Second
Dining Room Flooring - Hardwood, Lighting - Overhead
Kitchen Flooring - Stone/Ceramic Tile, Kitchen Island, Recessed Lighting
Interior
Interior Features Closet, Home Office, Play Room, Office
Heating Forced Air, Oil
Cooling Central Air
Flooring Flooring - Hardwood, Flooring - Wall to Wall Carpet
Fireplaces Number 1
Fireplaces Type Living Room
Appliance Electric Water Heater
Laundry Flooring - Stone/Ceramic Tile, First Floor
Exterior
Exterior Feature Rain Gutters, Storage, Stone Wall
Garage Spaces 2.0
Community Features Tennis Court(s), Park, Walk/Jog Trails, Golf, Conservation Area, Highway Access, House of Worship, Private School, Public School, T-Station
Roof Type Shingle
Total Parking Spaces 4
Garage Yes
Building
Lot Description Cul-De-Sac, Easements, Gentle Sloping
Foundation Concrete Perimeter
Sewer Private Sewer
Water Private
Architectural Style Colonial
Schools
Elementary Schools Finn/Wdwd/Neary
Middle Schools Trottier
High Schools Algonquin
Others
Senior Community false
Acceptable Financing Contract
Listing Terms Contract
Read Less Info
Want to know what your home might be worth? Contact us for a FREE valuation!

Our team is ready to help you sell your home for the highest possible price ASAP
Bought with Gail DuBois • William Raveis R.E. & Home Services






