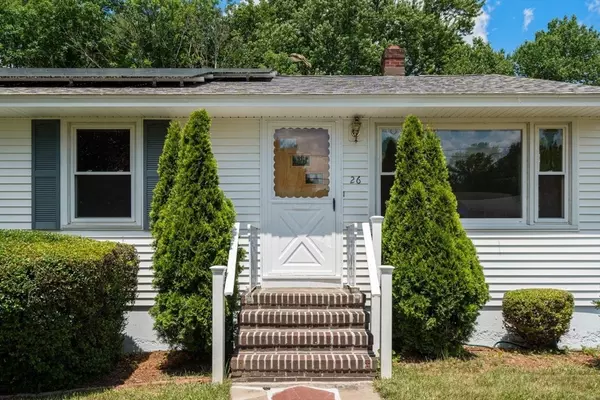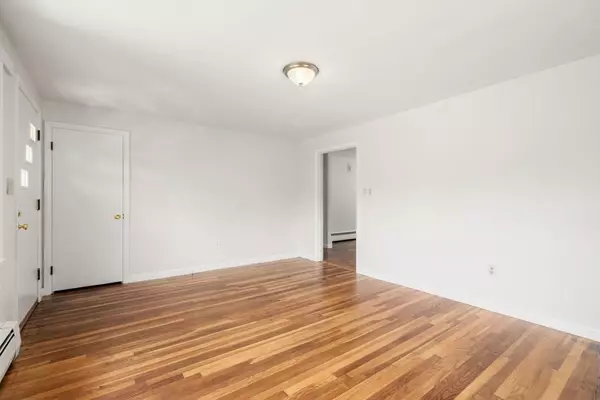$485,000
$449,900
7.8%For more information regarding the value of a property, please contact us for a free consultation.
3 Beds
1 Bath
1,092 SqFt
SOLD DATE : 07/31/2024
Key Details
Sold Price $485,000
Property Type Single Family Home
Sub Type Single Family Residence
Listing Status Sold
Purchase Type For Sale
Square Footage 1,092 sqft
Price per Sqft $444
MLS Listing ID 73258546
Sold Date 07/31/24
Style Ranch
Bedrooms 3
Full Baths 1
HOA Y/N false
Year Built 1958
Annual Tax Amount $3,905
Tax Year 2024
Lot Size 8,276 Sqft
Acres 0.19
Property Description
Mount Vernon at its best - one of the nicest neighborhoods to call home. This gem of a house will meet all of your needs. One level living welcomes you in to the living room with hardwood floors. Open concept kitchen with updated cabinets and black stainless-steel appliances connects to the dining room. Have your morning coffee in the 3-season sunroom. Down the hallway are 3 bedrooms with hardwood floors. The main bathroom is nicely sized with glass shower doors and linen closet. Walk-out lower level is ready for your finishing touches. Updates include Navien gas heat and on demand hot water heater, updated windows, vinyl siding, fresh paint in all rooms and refinished hardwood floors. We saved the best for last, the fenced in backyard with patio is perfect for those summer BBQ's. Minutes to the Frost School and a perfect commuter location close to Route 28 and Route 495. Welcome Home!
Location
State MA
County Essex
Zoning R
Direction Route 28 to Mt. Vernon Street to Jefferson Street to Beresford Street
Rooms
Basement Walk-Out Access, Interior Entry, Garage Access
Primary Bedroom Level First
Dining Room Flooring - Laminate
Kitchen Flooring - Vinyl, Exterior Access, Stainless Steel Appliances, Gas Stove
Interior
Heating Baseboard, Natural Gas
Cooling Ductless
Flooring Vinyl, Laminate, Hardwood
Appliance Gas Water Heater, Range, Dishwasher, Microwave, Refrigerator, Washer, Dryer
Laundry In Basement
Exterior
Exterior Feature Patio, Rain Gutters, Fenced Yard
Garage Spaces 1.0
Fence Fenced/Enclosed, Fenced
Community Features Public Transportation, Shopping, Park, Medical Facility, Highway Access, House of Worship, Public School
Utilities Available for Gas Range
Roof Type Shingle
Total Parking Spaces 4
Garage Yes
Building
Foundation Concrete Perimeter
Sewer Public Sewer
Water Public
Architectural Style Ranch
Schools
Elementary Schools Frost
Middle Schools Frost Middle
High Schools Lhs
Others
Senior Community false
Read Less Info
Want to know what your home might be worth? Contact us for a FREE valuation!

Our team is ready to help you sell your home for the highest possible price ASAP
Bought with Nicole Pereira • Lamacchia Realty, Inc.






