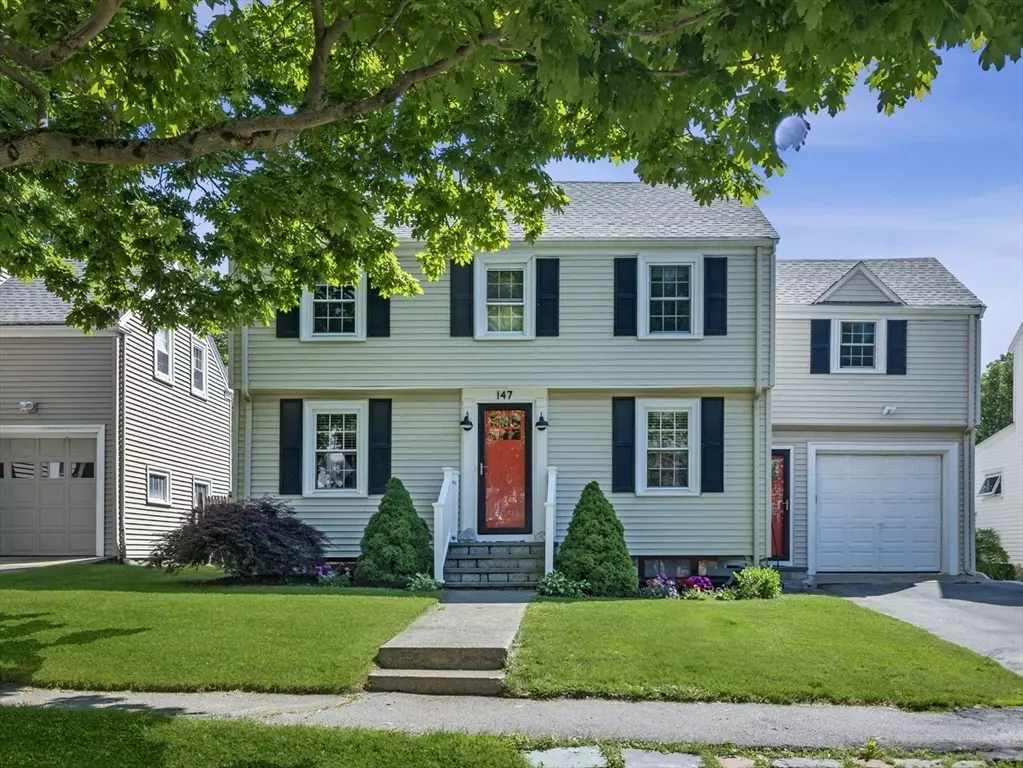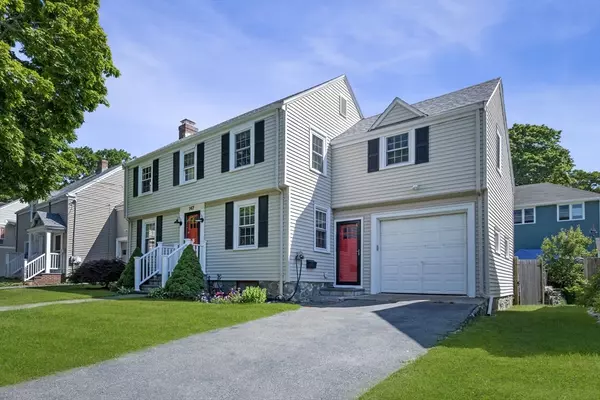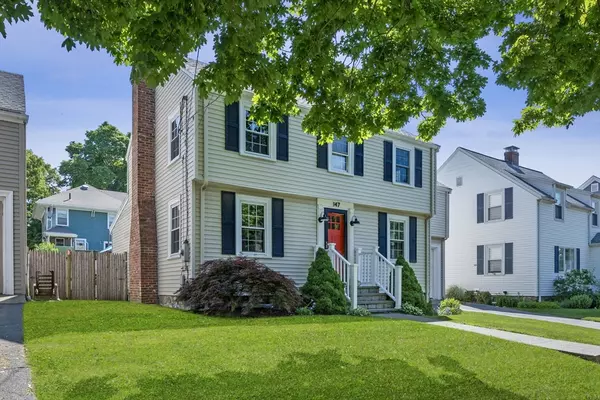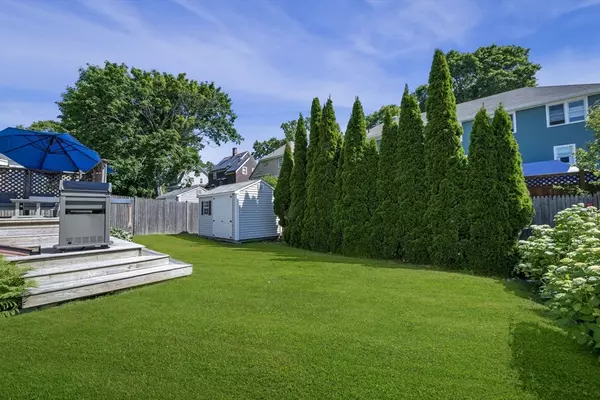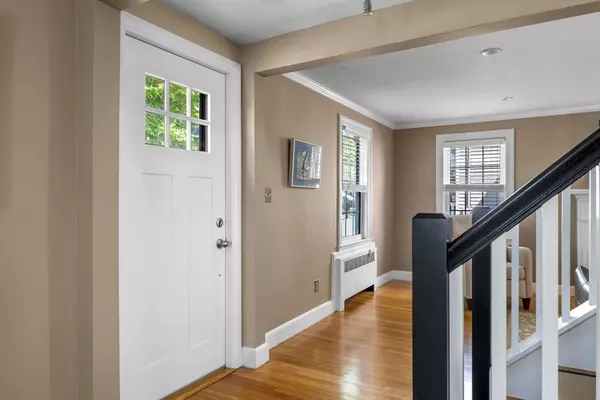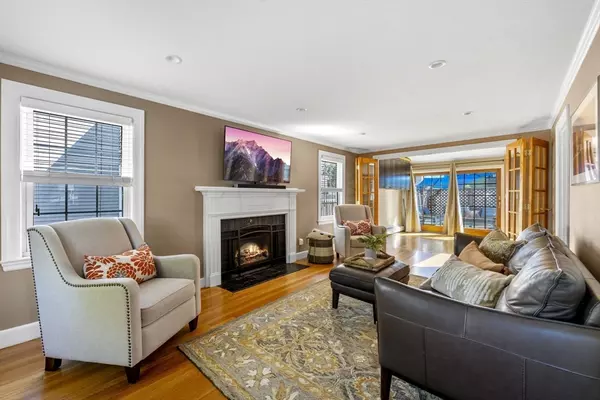$850,000
$775,000
9.7%For more information regarding the value of a property, please contact us for a free consultation.
3 Beds
2 Baths
1,682 SqFt
SOLD DATE : 08/02/2024
Key Details
Sold Price $850,000
Property Type Single Family Home
Sub Type Single Family Residence
Listing Status Sold
Purchase Type For Sale
Square Footage 1,682 sqft
Price per Sqft $505
MLS Listing ID 73253683
Sold Date 08/02/24
Style Colonial
Bedrooms 3
Full Baths 2
HOA Y/N false
Year Built 1940
Annual Tax Amount $7,946
Tax Year 2024
Lot Size 4,356 Sqft
Acres 0.1
Property Description
Located in the highly desired "Tree Streets" neighborhood, this charming Colonial home is ready for you to move right in. Just a short distance from the beach, it features an open floor plan with hardwood floors throughout and an attached one-car garage. The inviting kitchen, perfect for cooking and entertaining, boasts a kitchen island with a vaulted ceiling and skylights, a gas stove, and a sink overlooking the beautiful, fully fenced backyard. Adjacent to the kitchen is a large formal dining room with a built-in corner china cabinet and windows on two sides. The kitchen also opens to a sitting room or play area that leads to a deck and level backyard. The front living room is framed by windows and centered around a cozy fireplace. Upstairs, the main bedroom offers a large closet and is accompanied by two additional bedrooms and a full bath. Located in the heart of "The Big Blue" this home, close to schools, parks, beaches & more. This home is a MUST see!
Location
State MA
County Essex
Zoning A-2
Direction Atlantic Ave to Millett Road to Aspen Road.
Rooms
Family Room Flooring - Hardwood, French Doors, Deck - Exterior, Exterior Access, Open Floorplan
Basement Full, Bulkhead, Concrete
Primary Bedroom Level Second
Dining Room Flooring - Hardwood, Open Floorplan, Recessed Lighting, Crown Molding
Kitchen Skylight, Flooring - Hardwood, Countertops - Stone/Granite/Solid, Kitchen Island, Exterior Access, Open Floorplan, Gas Stove
Interior
Heating Steam, Natural Gas
Cooling Window Unit(s), Other
Flooring Tile, Hardwood
Fireplaces Number 1
Fireplaces Type Living Room
Appliance Gas Water Heater
Laundry In Basement
Exterior
Exterior Feature Deck - Wood, Storage, Fenced Yard
Garage Spaces 1.0
Fence Fenced/Enclosed, Fenced
Community Features Public Transportation, Shopping, Tennis Court(s), Park, Walk/Jog Trails, Private School, Public School, T-Station
Utilities Available for Gas Range
Waterfront Description Beach Front,Harbor,Ocean,Frontage,Walk to,3/10 to 1/2 Mile To Beach,Beach Ownership(Public)
Roof Type Shingle
Total Parking Spaces 1
Garage Yes
Building
Lot Description Level
Foundation Concrete Perimeter, Stone
Sewer Public Sewer
Water Public
Architectural Style Colonial
Others
Senior Community false
Read Less Info
Want to know what your home might be worth? Contact us for a FREE valuation!

Our team is ready to help you sell your home for the highest possible price ASAP
Bought with Lubeck Rausch Team • William Raveis R.E. & Home Services

