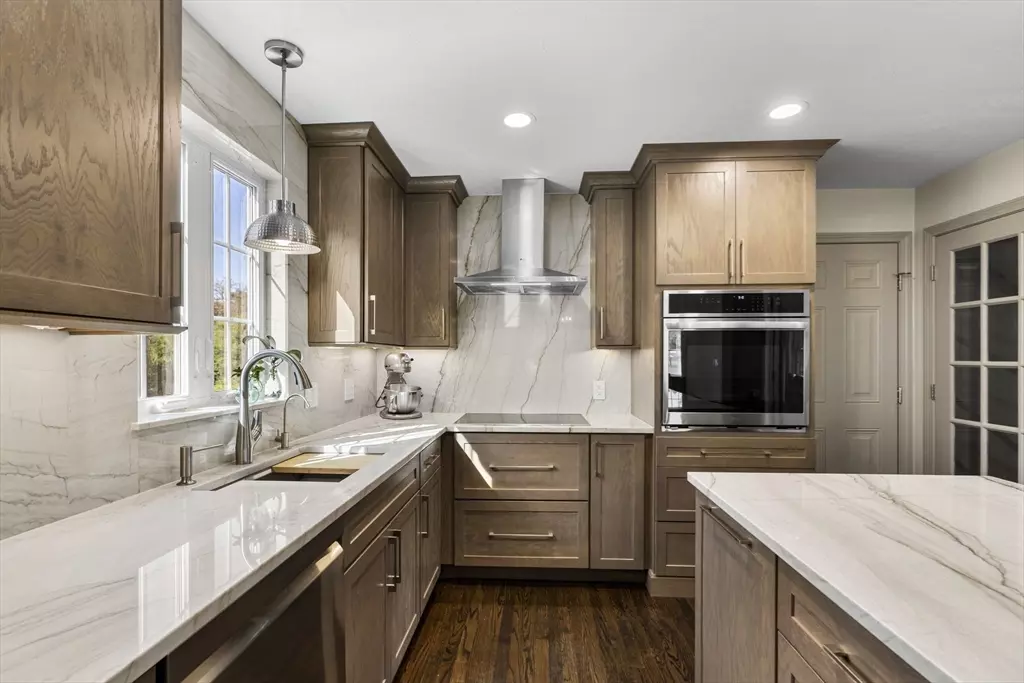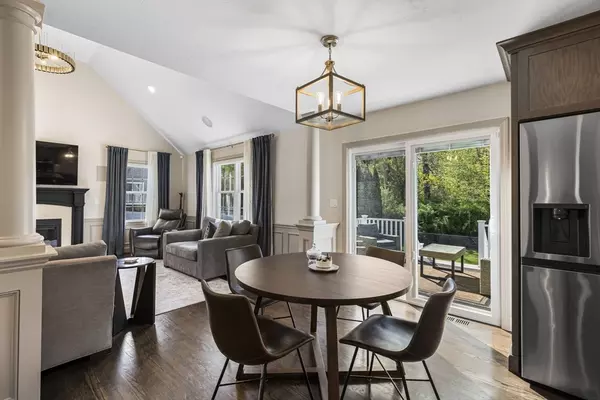$980,000
$975,000
0.5%For more information regarding the value of a property, please contact us for a free consultation.
4 Beds
3 Baths
3,537 SqFt
SOLD DATE : 08/16/2024
Key Details
Sold Price $980,000
Property Type Single Family Home
Sub Type Single Family Residence
Listing Status Sold
Purchase Type For Sale
Square Footage 3,537 sqft
Price per Sqft $277
MLS Listing ID 73245044
Sold Date 08/16/24
Style Colonial
Bedrooms 4
Full Baths 2
Half Baths 2
HOA Y/N false
Year Built 2010
Annual Tax Amount $9,672
Tax Year 2024
Lot Size 1.620 Acres
Acres 1.62
Property Description
Welcome to 8 Orchard Way, a just renovated stunner located at the end of a cul-de-sac in desirable Whitman. This 3,500+ sqft, 4+ bedroom home blends modern elegance with timeless charm. Upon entry, you'll notice the meticulous attention to detail. The chef's kitchen is a culinary dream with top-tier appliances, quartzite counters, and slab backsplash with great storage. The open living room is bright and airy, featuring a vaulted ceiling and gas fireplace. The large primary suite offers a serene retreat with walk-in closet and a spacious bathroom with a quartz double vanity. Two additional bedrooms, second-floor laundry, and a full bath lead to the newly finished third floor that hosts a private fourth bedroom. The finished walkout lower level is perfect for entertaining, with a built-in bar, living area, half bath, and separate office/guest space or gym. Outside, enjoy a private oasis with an in-ground pool and a spacious yard for outdoor fun and a deck for al fresco dining.
Location
State MA
County Plymouth
Zoning LI
Direction Franklin Street to Orchard Estates
Rooms
Family Room Vaulted Ceiling(s), Flooring - Hardwood, Recessed Lighting
Basement Full, Finished
Primary Bedroom Level Second
Dining Room Flooring - Hardwood, Window(s) - Picture
Kitchen Flooring - Wood, Dining Area, Pantry, Kitchen Island, Cabinets - Upgraded, Deck - Exterior, Exterior Access, Remodeled, Stainless Steel Appliances, Storage
Interior
Interior Features Bathroom - Half, Bathroom, Office, Play Room
Heating Forced Air
Cooling Central Air
Flooring Tile, Hardwood, Flooring - Vinyl, Flooring - Stone/Ceramic Tile
Fireplaces Number 1
Fireplaces Type Family Room
Appliance Gas Water Heater, Oven, Dishwasher, Refrigerator, Freezer, Washer, Dryer, Water Treatment, Range Hood, Cooktop
Laundry Second Floor
Exterior
Exterior Feature Deck, Patio, Pool - Inground, Storage, Fenced Yard
Garage Spaces 2.0
Fence Fenced
Pool In Ground
Total Parking Spaces 4
Garage Yes
Private Pool true
Building
Lot Description Wooded, Easements
Foundation Concrete Perimeter
Sewer Public Sewer
Water Public
Architectural Style Colonial
Others
Senior Community false
Read Less Info
Want to know what your home might be worth? Contact us for a FREE valuation!

Our team is ready to help you sell your home for the highest possible price ASAP
Bought with Jackie Hyoung • Real Broker MA, LLC






