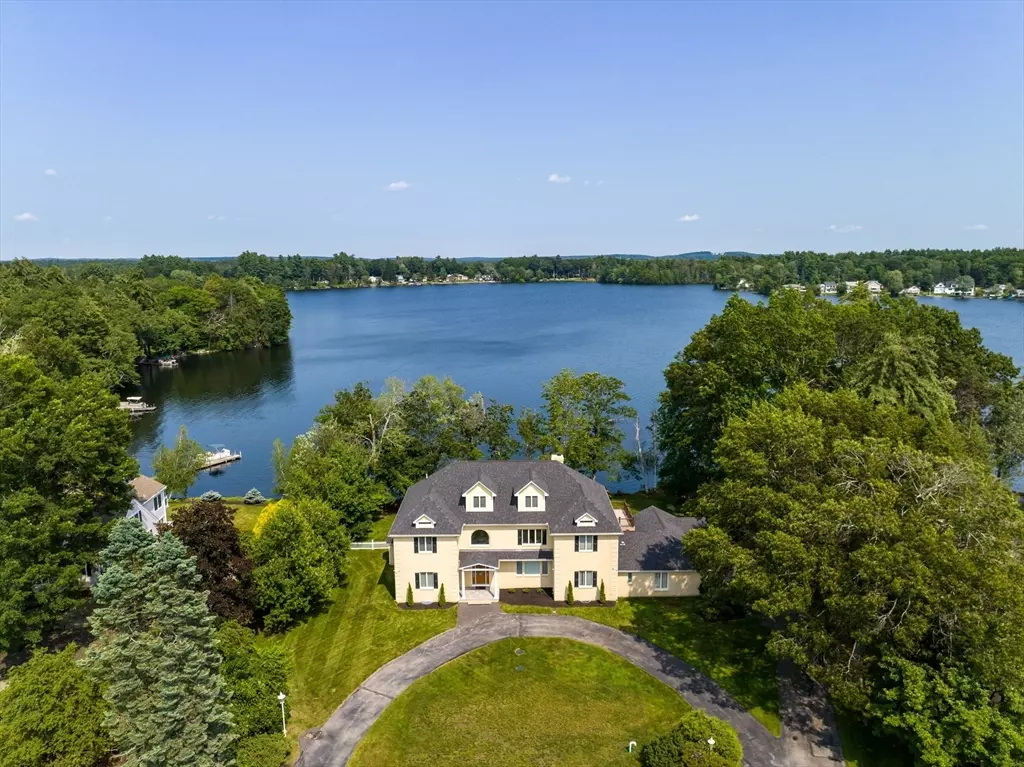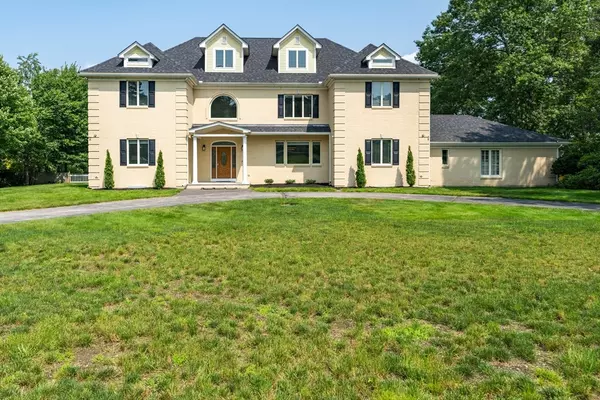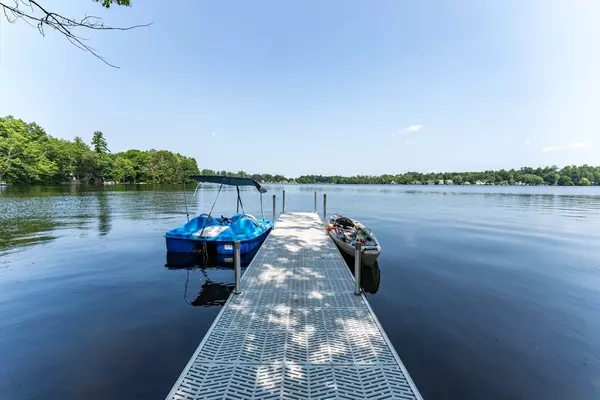$2,350,000
$2,590,000
9.3%For more information regarding the value of a property, please contact us for a free consultation.
4 Beds
5 Baths
7,661 SqFt
SOLD DATE : 09/04/2024
Key Details
Sold Price $2,350,000
Property Type Single Family Home
Sub Type Single Family Residence
Listing Status Sold
Purchase Type For Sale
Square Footage 7,661 sqft
Price per Sqft $306
MLS Listing ID 73224132
Sold Date 09/04/24
Style Cape
Bedrooms 4
Full Baths 4
Half Baths 2
HOA Y/N false
Year Built 1976
Annual Tax Amount $18,268
Tax Year 2022
Lot Size 0.830 Acres
Acres 0.83
Property Description
7,600+ sq ft residence, a haven of elegance and tranquility, boasting an impressive 215' of pristine water frontage. As you step into the grand foyer, you'll immediately be captivated by the sheer beauty and opulence that define this property. The main floor offers a seamless flow, featuring an expansive family room adorned with a charming fireplace, formal dining room and well appointed office. Large windows throughout allow for an abundance of light and views. You will be inspired by the amazing kitchen equipped with a large center island, state of the art appliances and butler's pantry - every chef's dream kitchen! This home offers two primary suites, one on each floor - to cater to your utmost comfort and privacy. Wake up each morning to the soothing sounds of the lake and views from your private balcony or terrace. 2 additional en-suite bedrooms, each a private balcony, ensure everyone enjoys a retreat-like experience as well as a second floor loft. A finished third floor offers e
Location
State NH
County Rockingham
Zoning RDA
Direction 111A to Edgewood Rd, left on Woodvue. Sign on property.
Rooms
Basement Full, Finished
Primary Bedroom Level First
Interior
Interior Features Bonus Room, Kitchen, Play Room, Mud Room
Heating Forced Air, Natural Gas
Cooling Central Air
Flooring Wood, Marble
Fireplaces Number 1
Appliance Water Heater, Range, Dishwasher, Disposal, Microwave, Refrigerator, Cooktop
Exterior
Exterior Feature Deck, Balcony, Fenced Yard
Garage Spaces 3.0
Fence Fenced
Community Features Shopping, Park, Walk/Jog Trails, Medical Facility, Conservation Area, Highway Access, House of Worship, Public School
Waterfront Description Waterfront,Lake
Roof Type Shingle
Total Parking Spaces 10
Garage Yes
Building
Lot Description Wooded, Level
Foundation Block
Sewer Private Sewer
Water Well
Architectural Style Cape
Others
Senior Community false
Read Less Info
Want to know what your home might be worth? Contact us for a FREE valuation!

Our team is ready to help you sell your home for the highest possible price ASAP
Bought with Non Member • Non Member Office






