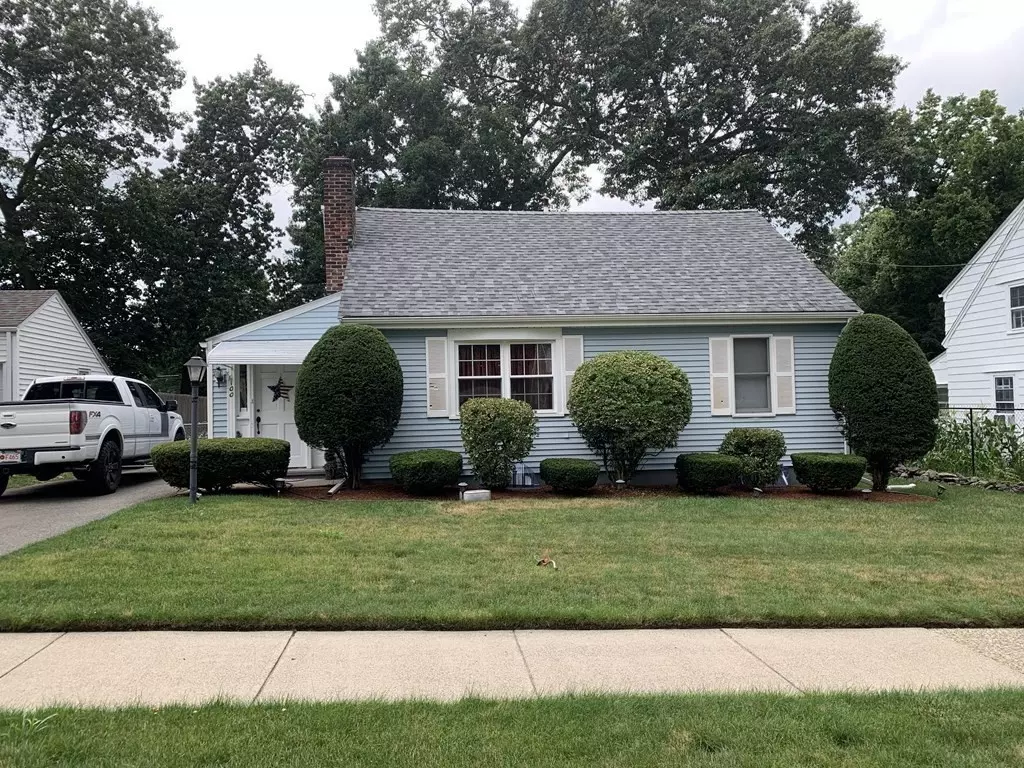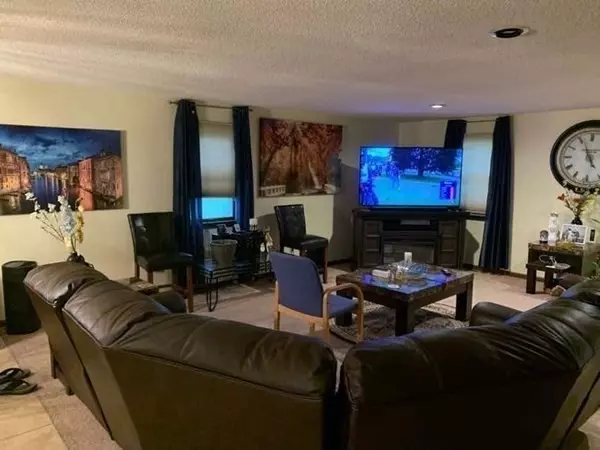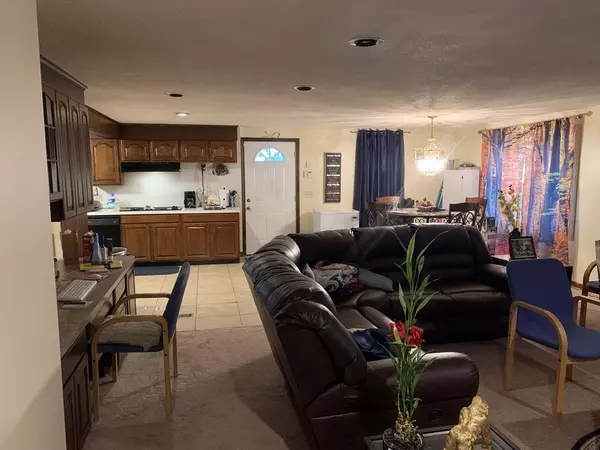$340,000
$319,900
6.3%For more information regarding the value of a property, please contact us for a free consultation.
4 Beds
2 Baths
2,736 SqFt
SOLD DATE : 09/20/2024
Key Details
Sold Price $340,000
Property Type Single Family Home
Sub Type Single Family Residence
Listing Status Sold
Purchase Type For Sale
Square Footage 2,736 sqft
Price per Sqft $124
MLS Listing ID 73136836
Sold Date 09/20/24
Style Cape
Bedrooms 4
Full Baths 2
HOA Y/N false
Year Built 1941
Annual Tax Amount $4,563
Tax Year 2023
Lot Size 6,534 Sqft
Acres 0.15
Property Description
WOW ! What a great home with very large rooms! Very hard to find type of home and in a great area ! If you are looking for lots of space for your family this is the one ! New roof ! New heating system and hot water tank ! New large capacity central air conditioning unit ! Also a separate heat- a/c unit on the roof in the back ! Large kitchen with dining area ! Huge living room ! Formal dining room with fireplace ! 2 bedrooms downstairs with a 3/4 bath ! Upstairs has a fantastic master bedroom suite with a full bathroom that must be seen ! Jacuzi tub and steam shower setup ! Also another large bedroom ! Closets galore through out the whole home ! Vinyl sided and many brand new windows ! This home is a must see to believe the size of some of the rooms !
Location
State MA
County Hampden
Area East Forest Park
Zoning R1
Direction Off Plumtree Rd or Surrey Rd
Rooms
Basement Full, Interior Entry, Bulkhead, Concrete
Primary Bedroom Level Second
Dining Room Flooring - Hardwood, Window(s) - Bay/Bow/Box, Remodeled
Kitchen Dining Area, Cabinets - Upgraded, Exterior Access, Open Floorplan, Remodeled
Interior
Heating Forced Air, Natural Gas
Cooling Central Air, Dual
Flooring Tile, Vinyl, Carpet, Hardwood
Fireplaces Number 1
Fireplaces Type Dining Room
Appliance Gas Water Heater, Water Heater, Range, Refrigerator, Washer, Dryer
Laundry In Basement, Washer Hookup
Exterior
Exterior Feature Patio - Enclosed, Rain Gutters, Hot Tub/Spa, Storage, Screens, Fenced Yard
Fence Fenced/Enclosed, Fenced
Community Features Public Transportation, Shopping, Tennis Court(s), Park, Golf, Medical Facility, Laundromat, Conservation Area, Highway Access, House of Worship, Private School, Public School, University, Sidewalks
Utilities Available for Gas Range, Washer Hookup
Roof Type Shingle,Rubber
Total Parking Spaces 2
Garage No
Building
Foundation Block
Sewer Public Sewer
Water Public
Architectural Style Cape
Others
Senior Community false
Read Less Info
Want to know what your home might be worth? Contact us for a FREE valuation!

Our team is ready to help you sell your home for the highest possible price ASAP
Bought with Christopher Plewa • Naples Realty Group






