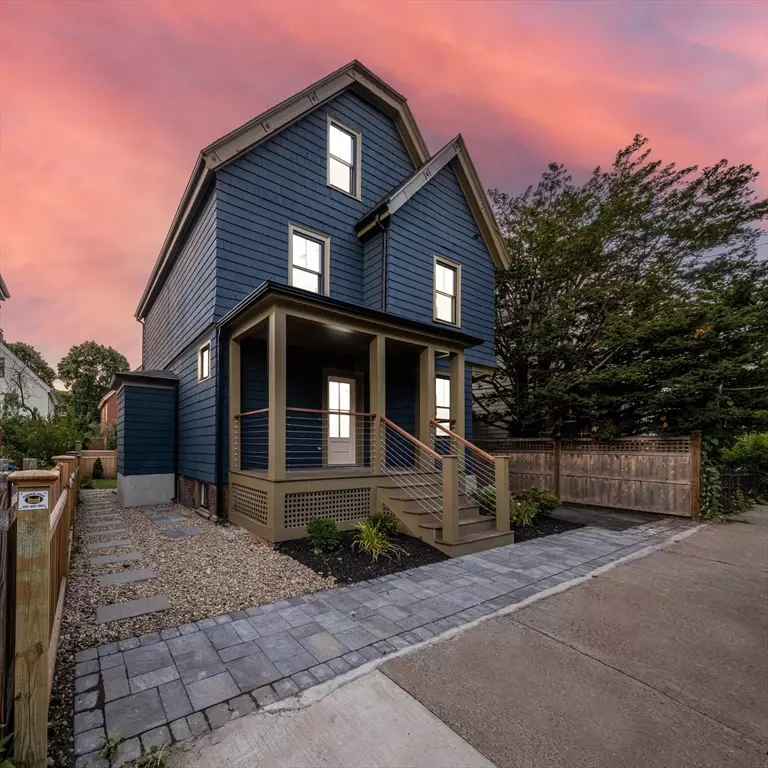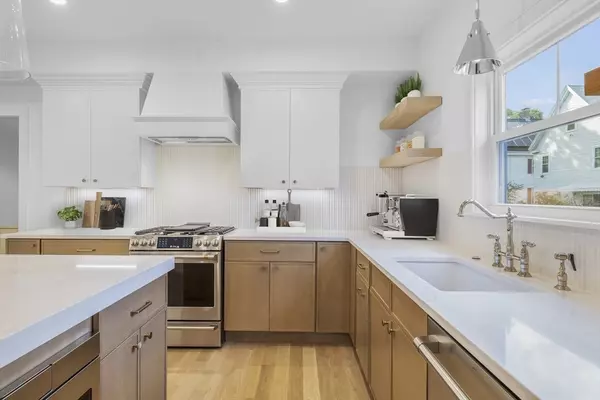$1,550,000
$1,495,000
3.7%For more information regarding the value of a property, please contact us for a free consultation.
4 Beds
3.5 Baths
2,415 SqFt
SOLD DATE : 10/11/2024
Key Details
Sold Price $1,550,000
Property Type Single Family Home
Sub Type Single Family Residence
Listing Status Sold
Purchase Type For Sale
Square Footage 2,415 sqft
Price per Sqft $641
MLS Listing ID 73283275
Sold Date 10/11/24
Style Victorian
Bedrooms 4
Full Baths 3
Half Baths 1
HOA Y/N false
Year Built 1910
Tax Year 2024
Lot Size 2,613 Sqft
Acres 0.06
Property Description
** ACCEPTED OFFER 9/7 ** | Be glad you waited to experience this stunning LUX renovation in Boston's coveted Jamaica Plain! This 3-4 bed home is a tour de force in good design and flexible floor-plan offering numerous layout options across 4 finished levels. Attention to detail is underscored thoroughout this tasteful renovation of this classic 1910 Victorian. A grand 1st floor features a front to back living/dining space anchored by a lux kitchen with every amenity; 6 burner range, oversized island with wine cooler and double-thick quartz counter, deep prep sink & ample cabinet space + a true walk in pantry. The primary suite on the 2nd floor sports a walk in closet to be envied & spa like bath. An additional bed/bath on this level. The top floor offers a bdrm w/ vaulted ceilings, full bath + bonus office or 4th bed (no closet). The entire floor can function as its own suite! Finished lower level, landscaped yard, off street parking, 2 zones of climate + builders warranty to boot!
Location
State MA
County Suffolk
Area Jamaica Plain
Zoning Res
Direction One way street
Rooms
Family Room Flooring - Vinyl
Basement Full, Finished, Walk-Out Access, Interior Entry
Primary Bedroom Level Second
Dining Room Flooring - Wood, Deck - Exterior, Exterior Access, Open Floorplan, Recessed Lighting, Slider
Kitchen Closet/Cabinets - Custom Built, Flooring - Wood, Pantry, Countertops - Stone/Granite/Solid, Kitchen Island, Stainless Steel Appliances, Wine Chiller, Gas Stove
Interior
Interior Features Bathroom - Full, Bathroom - Tiled With Shower Stall, Bathroom, Bonus Room
Heating Central, Forced Air, Natural Gas
Cooling Central Air
Flooring Wood, Tile, Vinyl / VCT, Flooring - Stone/Ceramic Tile, Flooring - Vinyl
Appliance Gas Water Heater, Tankless Water Heater, Range, Dishwasher, Disposal, Microwave, Refrigerator, Wine Refrigerator, Range Hood
Laundry Flooring - Vinyl, In Basement
Exterior
Exterior Feature Porch, Patio, Rain Gutters, Professional Landscaping, Screens
Community Features Public Transportation, Shopping, Park, Walk/Jog Trails, Bike Path, Highway Access, House of Worship, Private School, Public School, T-Station, University
Utilities Available for Gas Range
Roof Type Asphalt/Composition Shingles
Total Parking Spaces 1
Garage No
Building
Lot Description Level
Foundation Stone, Granite
Sewer Public Sewer
Water Public
Architectural Style Victorian
Others
Senior Community false
Read Less Info
Want to know what your home might be worth? Contact us for a FREE valuation!

Our team is ready to help you sell your home for the highest possible price ASAP
Bought with Mary Beth Kelley • Keller Williams Realty Boston-Metro | Back Bay






