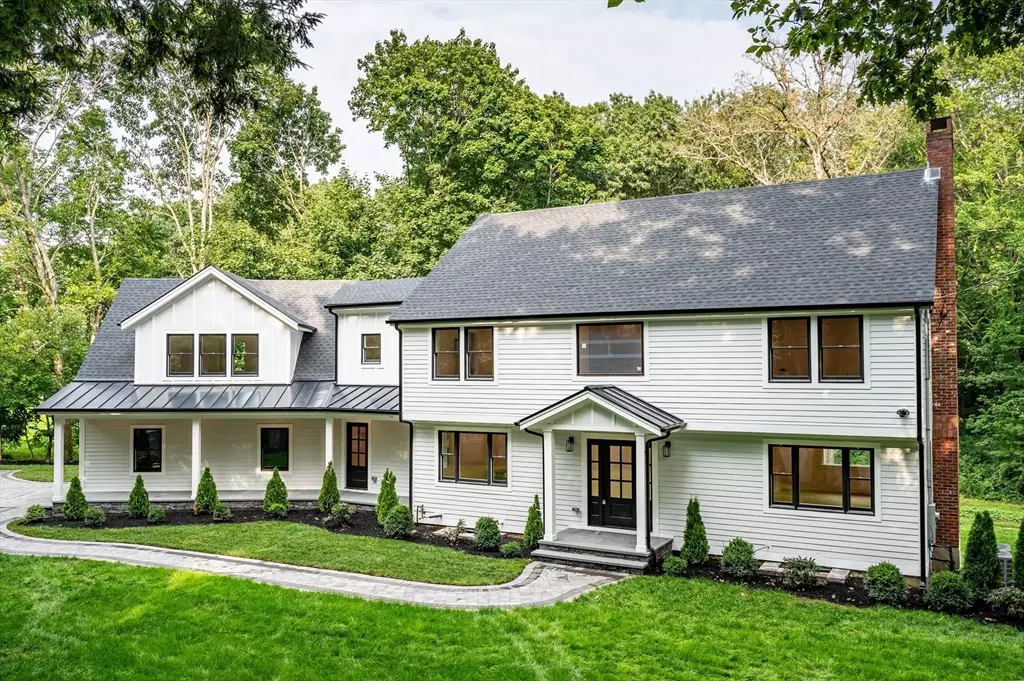$2,400,000
$2,450,000
2.0%For more information regarding the value of a property, please contact us for a free consultation.
5 Beds
4.5 Baths
4,966 SqFt
SOLD DATE : 10/23/2024
Key Details
Sold Price $2,400,000
Property Type Single Family Home
Sub Type Single Family Residence
Listing Status Sold
Purchase Type For Sale
Square Footage 4,966 sqft
Price per Sqft $483
MLS Listing ID 73279529
Sold Date 10/23/24
Style Colonial
Bedrooms 5
Full Baths 4
Half Baths 1
HOA Y/N false
Year Built 2024
Annual Tax Amount $13,562
Tax Year 2024
Lot Size 1.270 Acres
Acres 1.27
Property Description
Welcome to your dream home in the heart of Dover, Massachusetts! This home offers 5-bedroom, 4.5-bathroom and has been meticulously renovated from top to bottom, offering a perfect blend of modern luxury and timeless elegance. There are 4 spacious bedrooms on the second floor along with 3 full bathrooms, plus an additional bedroom and full bath in the finished basement, perfect for guests or an in-law suite. The large primary bedroom serves as a tranquil retreat, offering a quiet space to unwind at the end of the day. The kitchen is a chef's delight with custom shaker cabinets, high-end appliances, a coffee and beverage station, and ample counter space for all your culinary adventures. Make your way out back and you will find a large deck that provides an ideal space for outdoor gatherings leading down to a beautifully crafted patio. Some photos are virtually staged.
Location
State MA
County Norfolk
Zoning R1
Direction Take Walpole St to Cedar Hill Rd to High Rock Rd.
Rooms
Basement Full, Walk-Out Access
Primary Bedroom Level Second
Dining Room Recessed Lighting, Flooring - Engineered Hardwood
Kitchen Window(s) - Picture, Countertops - Stone/Granite/Solid, Kitchen Island, Breakfast Bar / Nook, Recessed Lighting, Flooring - Engineered Hardwood
Interior
Interior Features Bathroom - Full, Bathroom - Tiled With Shower Stall, Recessed Lighting, Bathroom, Wet Bar, Finish - Sheetrock
Heating Forced Air, Propane, ENERGY STAR Qualified Equipment
Cooling Central Air, ENERGY STAR Qualified Equipment
Flooring Wood, Vinyl, Flooring - Stone/Ceramic Tile
Fireplaces Number 2
Fireplaces Type Living Room
Appliance Water Heater, Tankless Water Heater, Range, Dishwasher, Microwave, Refrigerator
Laundry Flooring - Stone/Ceramic Tile, Electric Dryer Hookup, Recessed Lighting, Washer Hookup, Second Floor
Exterior
Exterior Feature Porch, Deck - Composite, Patio, Rain Gutters, Professional Landscaping, Sprinkler System
Garage Spaces 2.0
Community Features Walk/Jog Trails, Stable(s), Conservation Area, House of Worship, Public School
Utilities Available for Gas Range
Roof Type Shingle,Metal
Total Parking Spaces 6
Garage Yes
Building
Lot Description Wooded, Gentle Sloping
Foundation Concrete Perimeter
Sewer Private Sewer
Water Public
Architectural Style Colonial
Others
Senior Community false
Read Less Info
Want to know what your home might be worth? Contact us for a FREE valuation!

Our team is ready to help you sell your home for the highest possible price ASAP
Bought with The Atwood Scannell Team • Dover Country Properties Inc.






